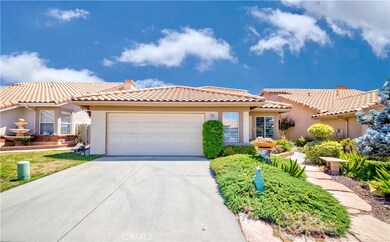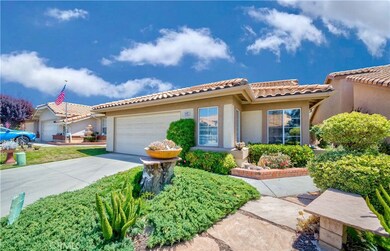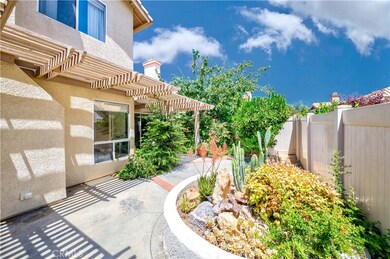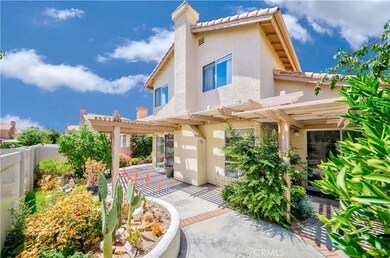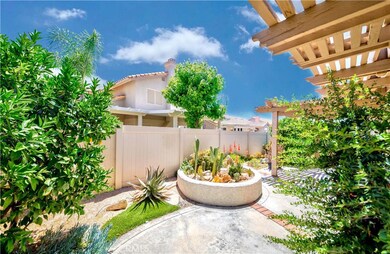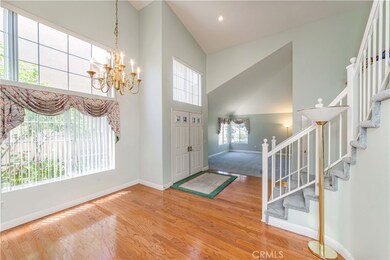
6004 Warwick Hills Way Banning, CA 92220
Sun Lakes NeighborhoodHighlights
- Golf Course Community
- In Ground Pool
- Primary Bedroom Suite
- 24-Hour Security
- Senior Community
- Clubhouse
About This Home
As of August 2024Don't miss out! Introducing the stunning 3-bedroom, 2.5-bath, 1849 sq ft Muirfield model home situated in the resort-like, active 55+ guarded and gated golf community of Sun Lakes Country Club in Banning. This exquisite property features a spacious master suite on the main floor, two additional bedrooms, a full bathroom, and a loft upstairs for guests or family. The large master bathroom boasts dual vanity sinks, a walk-in shower, and a walk-in closet. Enjoy the airy and bright living room and a formal dining area, complete with a cathedral ceiling. The main floor also includes a convenient powder room. Each room is equipped with ceiling fans. The kitchen showcases beautiful granite countertops, freshly painted white cabinets, a large island, stainless steel appliances, including a refrigerator, and recessed ceiling lights. It opens up to a sizable family room with a cozy fireplace, ideal for family gatherings. The well-maintained backyard features a lattice patio cover and fruit trees. The laundry area is located in the garage. Sun Lakes Country Club offers two 18-hole golf courses with pro shops, three clubhouses, two restaurants with bars and lounges, indoor and outdoor pools, jacuzzi, three fitness centers, tennis courts, a variety of classes, and social clubs. Close proximity to shopping, dining, medical facilities, casinos, and the Cabazon outlet malls.
Last Agent to Sell the Property
New Star Realty Brokerage Phone: 951-847-4565 License #01805487 Listed on: 06/24/2024

Home Details
Home Type
- Single Family
Est. Annual Taxes
- $3,814
Year Built
- Built in 1992
Lot Details
- 4,792 Sq Ft Lot
- Vinyl Fence
- Fence is in good condition
- Level Lot
- Sprinklers on Timer
HOA Fees
- $365 Monthly HOA Fees
Parking
- 2 Car Direct Access Garage
- Parking Available
- Front Facing Garage
- Single Garage Door
- Garage Door Opener
- Driveway
- Automatic Gate
Home Design
- Turnkey
- Planned Development
- Slab Foundation
- Fire Rated Drywall
- Tile Roof
- Stucco
Interior Spaces
- 1,849 Sq Ft Home
- 2-Story Property
- High Ceiling
- Ceiling Fan
- Recessed Lighting
- Double Pane Windows
- Blinds
- Window Screens
- Formal Entry
- Family Room with Fireplace
- Family Room Off Kitchen
- Living Room
- Dining Room
- Loft
Kitchen
- Breakfast Area or Nook
- Open to Family Room
- Gas Range
- Dishwasher
- Granite Countertops
- Quartz Countertops
- Disposal
Flooring
- Wood
- Carpet
- Vinyl
Bedrooms and Bathrooms
- 3 Bedrooms | 1 Primary Bedroom on Main
- Primary Bedroom Suite
- Multi-Level Bedroom
- Walk-In Closet
- Dressing Area
- Bathroom on Main Level
- Makeup or Vanity Space
- Dual Sinks
- Dual Vanity Sinks in Primary Bathroom
- Bathtub
- Walk-in Shower
- Exhaust Fan In Bathroom
Laundry
- Laundry Room
- Laundry in Garage
- Dryer
- Washer
Home Security
- Carbon Monoxide Detectors
- Fire and Smoke Detector
Pool
- In Ground Pool
- Heated Spa
- In Ground Spa
- Gas Heated Pool
Outdoor Features
- Covered patio or porch
- Exterior Lighting
- Rain Gutters
Utilities
- Forced Air Heating and Cooling System
- Heating System Uses Natural Gas
- Electricity Not Available
- Natural Gas Connected
- Gas Water Heater
- Central Water Heater
- Sewer Paid
- Cable TV Available
Listing and Financial Details
- Tax Lot 129
- Tax Tract Number 24728
- Assessor Parcel Number 440087016
- $63 per year additional tax assessments
Community Details
Overview
- Senior Community
- Sun Lakes Country Club Association, Phone Number (951) 845-2194
- Firstservice Residential HOA
- Solera Subdivision
Amenities
- Outdoor Cooking Area
- Clubhouse
- Banquet Facilities
- Meeting Room
Recreation
- Golf Course Community
- Tennis Courts
- Pickleball Courts
- Bocce Ball Court
- Community Pool
- Community Spa
Security
- 24-Hour Security
- Controlled Access
Ownership History
Purchase Details
Home Financials for this Owner
Home Financials are based on the most recent Mortgage that was taken out on this home.Purchase Details
Home Financials for this Owner
Home Financials are based on the most recent Mortgage that was taken out on this home.Purchase Details
Home Financials for this Owner
Home Financials are based on the most recent Mortgage that was taken out on this home.Purchase Details
Home Financials for this Owner
Home Financials are based on the most recent Mortgage that was taken out on this home.Purchase Details
Home Financials for this Owner
Home Financials are based on the most recent Mortgage that was taken out on this home.Purchase Details
Home Financials for this Owner
Home Financials are based on the most recent Mortgage that was taken out on this home.Purchase Details
Similar Homes in Banning, CA
Home Values in the Area
Average Home Value in this Area
Purchase History
| Date | Type | Sale Price | Title Company |
|---|---|---|---|
| Grant Deed | $360,000 | None Listed On Document | |
| Grant Deed | $245,000 | First American Title Company | |
| Interfamily Deed Transfer | -- | North American Title Company | |
| Interfamily Deed Transfer | -- | North American Title Co Inc | |
| Interfamily Deed Transfer | -- | North American Title Co | |
| Interfamily Deed Transfer | -- | North American Title Co | |
| Interfamily Deed Transfer | -- | North American Title Co | |
| Interfamily Deed Transfer | -- | North American Title Co | |
| Quit Claim Deed | -- | -- |
Mortgage History
| Date | Status | Loan Amount | Loan Type |
|---|---|---|---|
| Previous Owner | $114,000 | New Conventional | |
| Previous Owner | $135,100 | Purchase Money Mortgage | |
| Previous Owner | $87,000 | Purchase Money Mortgage |
Property History
| Date | Event | Price | Change | Sq Ft Price |
|---|---|---|---|---|
| 08/08/2024 08/08/24 | Sold | $360,000 | -5.8% | $195 / Sq Ft |
| 07/22/2024 07/22/24 | Pending | -- | -- | -- |
| 06/24/2024 06/24/24 | For Sale | $382,000 | +55.9% | $207 / Sq Ft |
| 02/23/2018 02/23/18 | Sold | $245,000 | -2.0% | $133 / Sq Ft |
| 12/04/2017 12/04/17 | Price Changed | $249,900 | -5.7% | $135 / Sq Ft |
| 11/14/2017 11/14/17 | Price Changed | $264,900 | -1.9% | $143 / Sq Ft |
| 10/17/2017 10/17/17 | Price Changed | $269,900 | -1.1% | $146 / Sq Ft |
| 09/19/2017 09/19/17 | Price Changed | $272,900 | -0.7% | $148 / Sq Ft |
| 08/15/2017 08/15/17 | Price Changed | $274,900 | -0.9% | $149 / Sq Ft |
| 07/04/2017 07/04/17 | For Sale | $277,500 | -- | $150 / Sq Ft |
Tax History Compared to Growth
Tax History
| Year | Tax Paid | Tax Assessment Tax Assessment Total Assessment is a certain percentage of the fair market value that is determined by local assessors to be the total taxable value of land and additions on the property. | Land | Improvement |
|---|---|---|---|---|
| 2023 | $3,814 | $267,940 | $54,681 | $213,259 |
| 2022 | $3,732 | $262,687 | $53,609 | $209,078 |
| 2021 | $3,660 | $257,537 | $52,558 | $204,979 |
| 2020 | $3,629 | $254,898 | $52,020 | $202,878 |
| 2019 | $3,572 | $249,900 | $51,000 | $198,900 |
| 2018 | $974 | $71,294 | $23,544 | $47,750 |
| 2017 | $955 | $69,897 | $23,083 | $46,814 |
Agents Affiliated with this Home
-
Ran Cho

Seller's Agent in 2024
Ran Cho
New Star Realty
(951) 847-4565
3 in this area
85 Total Sales
-
Marvin Malone

Buyer's Agent in 2024
Marvin Malone
Amberwood Real Estate, Inc.
(562) 377-2370
1 in this area
9 Total Sales
-
Peter Tripp

Seller's Agent in 2018
Peter Tripp
Better Homes & Gardens R.E. Oak Valley
(951) 966-4870
4 in this area
67 Total Sales
-
MARY TRIPP
M
Seller Co-Listing Agent in 2018
MARY TRIPP
Better Homes & Gardens R.E. Oak Valley
(951) 966-4820
7 in this area
34 Total Sales
-
Jae Hyuk Kwak

Buyer's Agent in 2018
Jae Hyuk Kwak
First Team Real Estate
(213) 663-5392
26 Total Sales
Map
Source: California Regional Multiple Listing Service (CRMLS)
MLS Number: IG24111505
APN: 440-087-016
- 5983 Eagle Trace Ln
- 5985 Warwick Hills Way
- 1331 Pauma Valley Rd
- 1308 Pleasant Valley Ave
- 1252 Laguna Seca Ct
- 1281 Laguna Seca Ct
- 6287 Tuckaway Ave
- 1297 Green Island St
- 1289 Green Island St
- 6240 Firestone Cir
- 6249 Firestone Cir
- 6351 Spyglass Ave
- 1361 Snead St
- 857 Pauma Valley Rd
- 1321 Cypress Point Dr
- 831 Pauma Valley Rd
- 1445 Snead St
- 6353 Colonial Ave
- 6112 Turnberry Dr
- 1682 Beaver Creek Unit B

