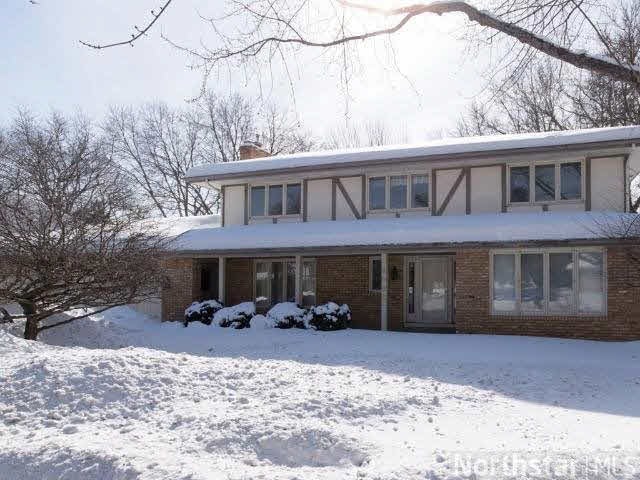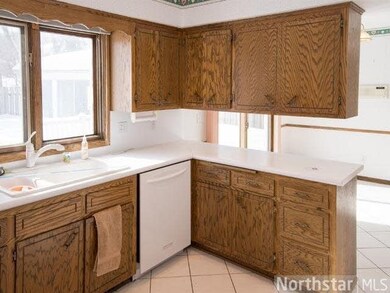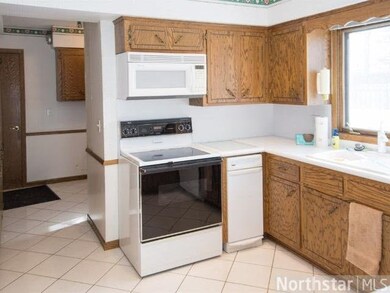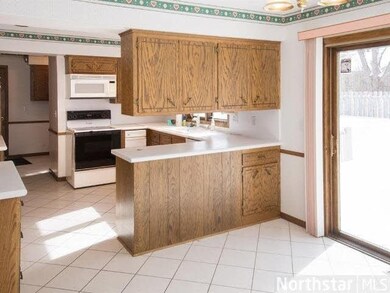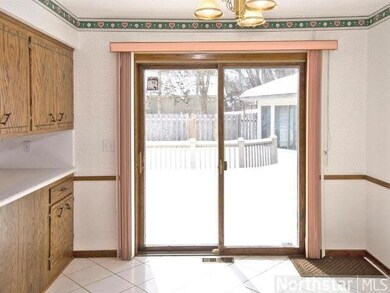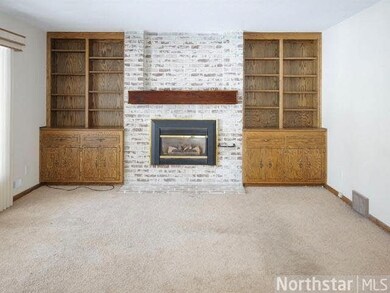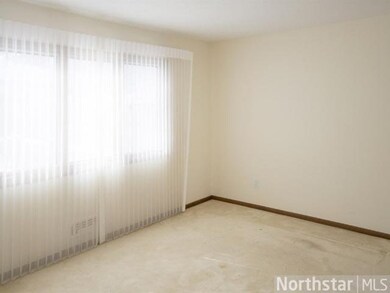
6005 Dewey Hill Rd Edina, MN 55439
Dewey Hill NeighborhoodEstimated Value: $946,420 - $1,159,000
Highlights
- Formal Dining Room
- Fireplace
- Eat-In Kitchen
- Creek Valley Elementary School Rated A
- 3 Car Attached Garage
- Woodwork
About This Home
As of July 2014Beautiful two story in fantastic location! Eat-in kitchen and formal dining room, 4 BRs up, 2 fireplaces, 3-car garage. Wonderful layout and plenty of entertaining space. Deck!
Last Agent to Sell the Property
Jesse Grumdahl
RE/MAX Advantage Plus Listed on: 02/25/2014
Last Buyer's Agent
Brad Fox
Dwell Realty Partners, LLC
Home Details
Home Type
- Single Family
Est. Annual Taxes
- $10,974
Year Built
- 1973
Lot Details
- 0.31 Acre Lot
- Lot Dimensions are 110 x 120
- Landscaped with Trees
Home Design
- Brick Exterior Construction
- Asphalt Shingled Roof
- Wood Siding
Interior Spaces
- 2-Story Property
- Woodwork
- Ceiling Fan
- Fireplace
- Formal Dining Room
- Tile Flooring
- Finished Basement
- Basement Fills Entire Space Under The House
- Washer and Dryer Hookup
Kitchen
- Eat-In Kitchen
- Range
- Microwave
- Dishwasher
Bedrooms and Bathrooms
- 4 Bedrooms
- Walk-In Closet
- Bathroom on Main Level
Parking
- 3 Car Attached Garage
- Garage Door Opener
Utilities
- Forced Air Heating and Cooling System
Listing and Financial Details
- Short Sale
- Assessor Parcel Number 0811621320003
Ownership History
Purchase Details
Home Financials for this Owner
Home Financials are based on the most recent Mortgage that was taken out on this home.Purchase Details
Home Financials for this Owner
Home Financials are based on the most recent Mortgage that was taken out on this home.Purchase Details
Similar Homes in Edina, MN
Home Values in the Area
Average Home Value in this Area
Purchase History
| Date | Buyer | Sale Price | Title Company |
|---|---|---|---|
| Warner Ted G | $705,000 | Land Title Inc | |
| Fox Industries Inc | $450,000 | Gibraltar Title | |
| Associated Bank Na | $479,991 | None Available |
Mortgage History
| Date | Status | Borrower | Loan Amount |
|---|---|---|---|
| Open | Warner Ted G | $500,500 | |
| Closed | Warner Ted G | $144,555 | |
| Closed | Warner Ted G | $70,500 | |
| Closed | Warner Ted G | $564,000 | |
| Previous Owner | Fox Industries Inc | $382,500 | |
| Previous Owner | Gendreau B J | $452,000 |
Property History
| Date | Event | Price | Change | Sq Ft Price |
|---|---|---|---|---|
| 07/29/2014 07/29/14 | Sold | $450,000 | 0.0% | $141 / Sq Ft |
| 07/25/2014 07/25/14 | Pending | -- | -- | -- |
| 02/25/2014 02/25/14 | For Sale | $449,900 | -- | $141 / Sq Ft |
Tax History Compared to Growth
Tax History
| Year | Tax Paid | Tax Assessment Tax Assessment Total Assessment is a certain percentage of the fair market value that is determined by local assessors to be the total taxable value of land and additions on the property. | Land | Improvement |
|---|---|---|---|---|
| 2023 | $10,974 | $845,000 | $381,300 | $463,700 |
| 2022 | $9,998 | $817,700 | $356,500 | $461,200 |
| 2021 | $9,897 | $731,200 | $303,800 | $427,400 |
| 2020 | $10,104 | $723,200 | $294,500 | $428,700 |
| 2019 | $9,990 | $724,600 | $294,500 | $430,100 |
| 2018 | $9,732 | $718,500 | $287,500 | $431,000 |
| 2017 | $8,664 | $610,900 | $200,000 | $410,900 |
| 2016 | $7,710 | $545,800 | $207,800 | $338,000 |
| 2015 | $6,315 | $472,800 | $207,800 | $265,000 |
| 2014 | -- | $472,800 | $207,800 | $265,000 |
Agents Affiliated with this Home
-
J
Seller's Agent in 2014
Jesse Grumdahl
RE/MAX
-
B
Buyer's Agent in 2014
Brad Fox
Dwell Realty Partners, LLC
Map
Source: REALTOR® Association of Southern Minnesota
MLS Number: 4582303
APN: 08-116-21-32-0003
- 7316 Claredon Dr
- 7201 Schey Dr
- 7202 Shannon Dr
- 5801 Kemrich Dr
- 7653 Woodview Ct
- 7676 Woodview Ct
- 4 Antrim Terrace
- 7112 Fleetwood Dr
- XXXX 78th St
- 7714 Gleason Rd
- 7104 Lanham Ln
- 7012 Tupa Dr
- 7012 Lanham Ln
- 5601 Dewey Hill Rd Unit 310
- 5601 Dewey Hill Rd Unit 113
- 7008 Gleason Rd
- 7017 Lee Valley Cir
- 7600 Delaney Blvd
- 7250 Lewis Ridge Pkwy Unit 302
- 7604 Delaney Blvd
- 6005 Dewey Hill Rd
- 7408 Hyde Park Cir
- 6009 Dewey Hill Rd
- 6001 Dewey Hill Rd
- 7404 Hyde Park Cir
- 7412 Hyde Park Cir
- 7312 Schey Dr
- 7401 Gleason Rd
- 7405 Gleason Rd
- 7416 Hyde Park Cir
- 7313 Gleason Rd
- 7401 Hyde Park Dr
- 7308 Schey Dr
- 7409 Gleason Rd
- 7424 Hyde Park Dr
- 7309 Schey Dr
- 7420 Hyde Park Cir
- 7405 Hyde Park Dr
- 5924 Dewey Hill Rd
- 7413 Gleason Rd
