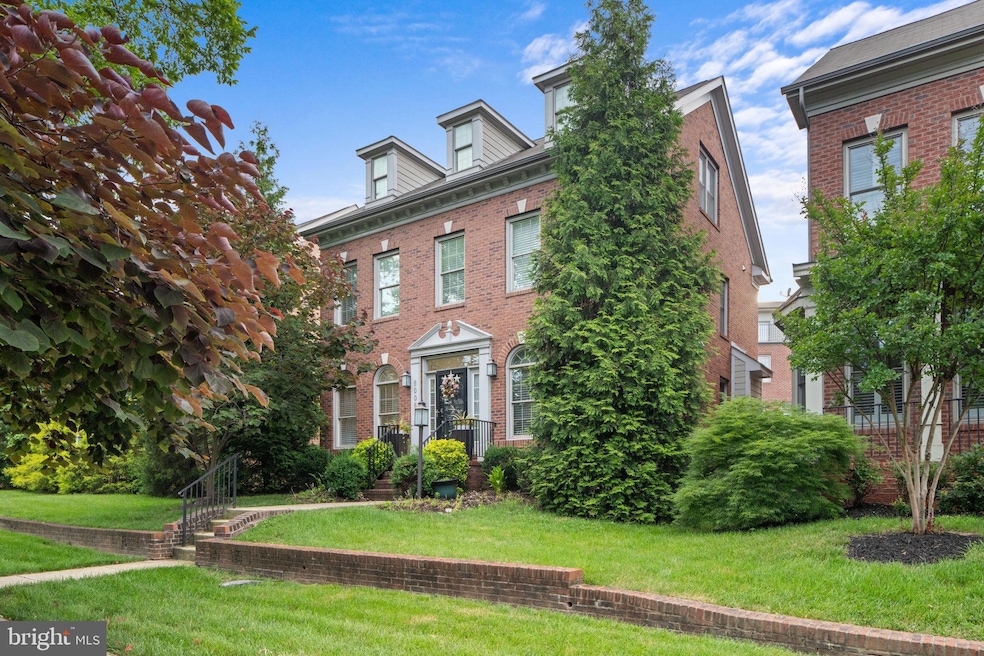6006 New Hampshire Ave NE Washington, DC 20011
Lamond Riggs NeighborhoodEstimated payment $5,918/month
Highlights
- Gourmet Kitchen
- Colonial Architecture
- Wood Flooring
- Open Floorplan
- Vaulted Ceiling
- 1 Fireplace
About This Home
****Move in with equity PLUS seller will give buyer $10k credit if contract ratified by end of this month!!*** Welcome to this beautifully updated home featuring 2,800 sq ft, with all of the modern features you are looking for. Move in with equity PLUS seller will give buyer $10k credit if contract ratified by end of September! The main level welcomes you with a flexible space with glass French doors that would be perfect as a home office or gym. The formal dining room is full of natural light, accentuated by bay windows. The gourmet kitchen is a host’s dream, so get ready to entertain! Gas appliances, center island, butler's pantry and wine fridge will help you be the ultimate host. Upstairs, the spacious primary suite offers vaulted ceilings, dual closets, and a luxurious en-suite bathroom with a private balcony. Two additional bedrooms, two full bathrooms, and a convenient laundry room complete the second level. The third level is your personal retreat, perfect for movie nights or catching the big game in style. Outdoor living shines with a private patio ideal for social gatherings and a barbecue-ready dining space. Topping it all off is a rear two-car garage—a true luxury in DC living. Close to downtown, Takoma Park and some of the best restaurants and shopping in the area. Get ready to fall in love!
Home Details
Home Type
- Single Family
Est. Annual Taxes
- $7,785
Year Built
- Built in 2013
Lot Details
- 3,662 Sq Ft Lot
- Sprinkler System
- Property is zoned R-1B
HOA Fees
- $82 Monthly HOA Fees
Parking
- 2 Car Attached Garage
- 2 Driveway Spaces
- Rear-Facing Garage
Home Design
- Colonial Architecture
- Brick Exterior Construction
- Slab Foundation
Interior Spaces
- 2,816 Sq Ft Home
- Property has 3 Levels
- Open Floorplan
- Vaulted Ceiling
- Recessed Lighting
- 1 Fireplace
- Window Treatments
- Formal Dining Room
- Wood Flooring
Kitchen
- Gourmet Kitchen
- Stove
- Built-In Microwave
- Ice Maker
- Dishwasher
- Stainless Steel Appliances
- Kitchen Island
- Disposal
Bedrooms and Bathrooms
- 3 Bedrooms
- En-Suite Bathroom
Laundry
- Laundry Room
- Washer
Schools
- Coolidge Senior High School
Utilities
- Forced Air Heating and Cooling System
- Vented Exhaust Fan
- Natural Gas Water Heater
- Private Sewer
Community Details
- Takoma Subdivision
Listing and Financial Details
- Tax Lot 52
- Assessor Parcel Number 3719//0052
Map
Home Values in the Area
Average Home Value in this Area
Tax History
| Year | Tax Paid | Tax Assessment Tax Assessment Total Assessment is a certain percentage of the fair market value that is determined by local assessors to be the total taxable value of land and additions on the property. | Land | Improvement |
|---|---|---|---|---|
| 2025 | $7,685 | $1,009,590 | $398,170 | $611,420 |
| 2024 | $7,785 | $1,018,080 | $396,190 | $621,890 |
| 2023 | $7,124 | $940,900 | $374,040 | $566,860 |
| 2022 | $6,518 | $859,260 | $338,410 | $520,850 |
| 2021 | $6,238 | $823,550 | $333,390 | $490,160 |
| 2020 | $6,139 | $797,990 | $332,550 | $465,440 |
| 2019 | $5,904 | $769,480 | $310,940 | $458,540 |
| 2018 | $5,723 | $746,620 | $0 | $0 |
| 2017 | $5,350 | $701,840 | $0 | $0 |
| 2016 | $5,415 | $708,710 | $0 | $0 |
| 2015 | $5,302 | $695,210 | $0 | $0 |
| 2014 | $3,371 | $650,930 | $0 | $0 |
Property History
| Date | Event | Price | List to Sale | Price per Sq Ft |
|---|---|---|---|---|
| 06/27/2025 06/27/25 | For Sale | $985,000 | -- | $350 / Sq Ft |
Purchase History
| Date | Type | Sale Price | Title Company |
|---|---|---|---|
| Special Warranty Deed | -- | None Available | |
| Deed | -- | -- | |
| Warranty Deed | $700,385 | -- |
Mortgage History
| Date | Status | Loan Amount | Loan Type |
|---|---|---|---|
| Open | $577,500 | Purchase Money Mortgage | |
| Previous Owner | $580,992 | FHA | |
| Previous Owner | $535,288 | New Conventional |
Source: Bright MLS
MLS Number: DCDC2208448
APN: 3719-0052
- 103 Waltman Place NE
- 165 Concord Place NE
- 210 Peabody St NE
- 208 Beacon Place NE
- 6159 1st Place NE
- 88 Sheridan St NE
- 408 Peabody St NE
- 5715 Chillum Place NE
- 5713 Chillum Place NE
- 418 Peabody St NE
- 31 McDonald Place NE
- 420 Oglethorpe St NE
- 5720 5th St NE
- 6418 Sligo Mill Rd
- 0 Peabody St NE Unit DCDC2149022
- 6000 N Dakota Ave NW
- 5700 Blair Rd NE
- 6021 N Dakota Ave NW
- 13 Madison St NW
- 6419 Eastern Ave
- 6122 Solent Place NE
- 5901 New Hampshire Ave NE
- 342 Nicholson St NE
- 420 Oglethorpe St NE
- 501 Chillum Rd
- 5661 3rd St NE
- 45 Nicholson St NW Unit ID1037734P
- 307 Riggs Rd NE
- 6424 4th Ave Unit 6424 4th - Basement
- 5522 Blair Rd NE
- 604 Nicholson St NE
- 114 Sheridan St NW
- 113 Madison St NW
- 5509 1st St NW Unit 203
- 104 Longfellow St NW
- 22 Kennedy St NW
- 5510 1st St NW Unit 6
- 245 Peabody St NW
- 30 Kennedy St NW Unit 14
- 110 Van Buren St NW







