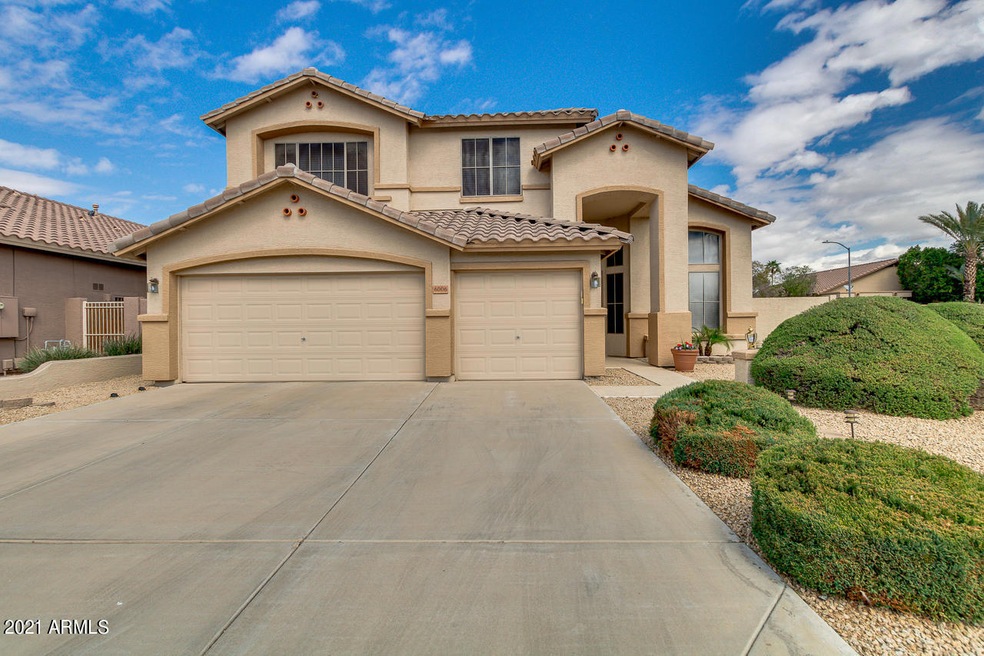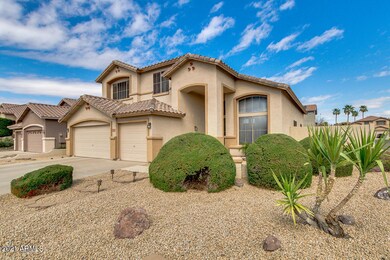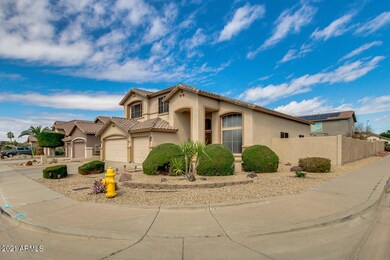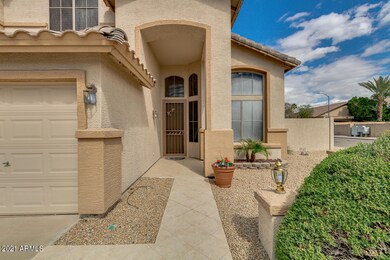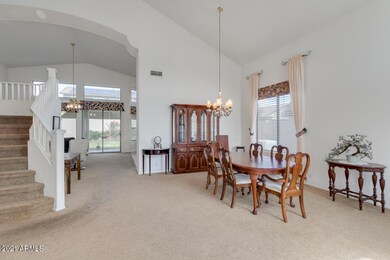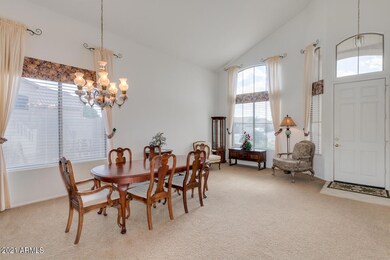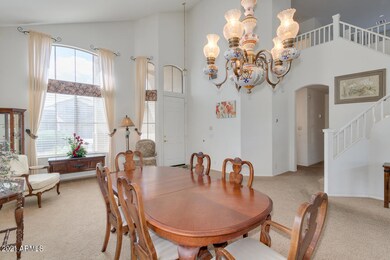
6006 W Kimberly Way Glendale, AZ 85308
Arrowhead NeighborhoodHighlights
- Vaulted Ceiling
- Main Floor Primary Bedroom
- Corner Lot
- Highland Lakes School Rated A
- Santa Barbara Architecture
- Covered patio or porch
About This Home
As of April 2021Amazing opportunity to own a gorgeous property at Arrowhead Ranch in Glendale! Home sits on a coveted corner lot & features lovely curb appeal with professionally maintained front yard & 3 car garage. Interior boasts a bright & airy living/dining room, vaulted ceilings, carpet / tile, and a fantastic kitchen that opens to the family room. Black appliances, ample cabinetry, pantry, breakfast nook, and island w/breakfast bar are attributes worth mentioning. The master suite is downstairs and has vaulted ceilings that add to the spacious feel, as well as an immaculate ensuite with large dual vanity, step-in shower, soaking tub, and walk-in closet. The loft is perfect for a TV/game area. Beautiful backyard offers covered patio, seating area for sunbathing, and green lawn. Don't miss this one!
Last Agent to Sell the Property
HomeSmart License #SA681305000 Listed on: 03/05/2021

Home Details
Home Type
- Single Family
Est. Annual Taxes
- $2,526
Year Built
- Built in 1996
Lot Details
- 7,038 Sq Ft Lot
- Desert faces the front of the property
- Block Wall Fence
- Corner Lot
- Front and Back Yard Sprinklers
- Sprinklers on Timer
- Grass Covered Lot
HOA Fees
- $64 Monthly HOA Fees
Parking
- 3 Car Garage
- 2 Open Parking Spaces
- Garage Door Opener
Home Design
- Santa Barbara Architecture
- Wood Frame Construction
- Tile Roof
- Concrete Roof
- Stucco
Interior Spaces
- 2,459 Sq Ft Home
- 2-Story Property
- Vaulted Ceiling
- Ceiling Fan
- Solar Screens
Kitchen
- Eat-In Kitchen
- Breakfast Bar
- Built-In Microwave
- Kitchen Island
Flooring
- Carpet
- Tile
Bedrooms and Bathrooms
- 3 Bedrooms
- Primary Bedroom on Main
- Primary Bathroom is a Full Bathroom
- 2.5 Bathrooms
- Dual Vanity Sinks in Primary Bathroom
- Bathtub With Separate Shower Stall
Outdoor Features
- Covered patio or porch
Schools
- Highland Lakes Elementary And Middle School
- Mountain Ridge High School
Utilities
- Zoned Heating and Cooling System
- Heating System Uses Natural Gas
- High Speed Internet
- Cable TV Available
Listing and Financial Details
- Tax Lot 146
- Assessor Parcel Number 200-28-161
Community Details
Overview
- Association fees include ground maintenance
- Arrowhead Ranch Association, Phone Number (623) 877-1396
- Built by Del Web
- Coppercrest At Arrowhead Subdivision, The Heritage Floorplan
Recreation
- Community Playground
- Bike Trail
Ownership History
Purchase Details
Home Financials for this Owner
Home Financials are based on the most recent Mortgage that was taken out on this home.Purchase Details
Home Financials for this Owner
Home Financials are based on the most recent Mortgage that was taken out on this home.Purchase Details
Home Financials for this Owner
Home Financials are based on the most recent Mortgage that was taken out on this home.Similar Homes in the area
Home Values in the Area
Average Home Value in this Area
Purchase History
| Date | Type | Sale Price | Title Company |
|---|---|---|---|
| Warranty Deed | $470,000 | Equity Title Agency Inc | |
| Warranty Deed | $208,900 | Stewart Title & Trust Phoeni | |
| Corporate Deed | $151,415 | First American Title | |
| Corporate Deed | -- | First American Title |
Mortgage History
| Date | Status | Loan Amount | Loan Type |
|---|---|---|---|
| Previous Owner | $129,000 | Unknown | |
| Previous Owner | $165,000 | Unknown | |
| Previous Owner | $37,000 | Credit Line Revolving | |
| Previous Owner | $165,000 | New Conventional | |
| Previous Owner | $121,100 | New Conventional |
Property History
| Date | Event | Price | Change | Sq Ft Price |
|---|---|---|---|---|
| 07/10/2025 07/10/25 | Price Changed | $575,000 | +1.2% | $235 / Sq Ft |
| 07/09/2025 07/09/25 | Pending | -- | -- | -- |
| 07/04/2025 07/04/25 | Price Changed | $568,000 | -1.9% | $232 / Sq Ft |
| 07/03/2025 07/03/25 | For Sale | $579,000 | 0.0% | $236 / Sq Ft |
| 07/03/2025 07/03/25 | Off Market | $579,000 | -- | -- |
| 05/29/2025 05/29/25 | Price Changed | $579,000 | -1.7% | $236 / Sq Ft |
| 05/15/2025 05/15/25 | For Sale | $589,000 | 0.0% | $240 / Sq Ft |
| 04/19/2025 04/19/25 | Pending | -- | -- | -- |
| 04/11/2025 04/11/25 | Price Changed | $589,000 | -1.7% | $240 / Sq Ft |
| 04/02/2025 04/02/25 | For Sale | $599,000 | +27.4% | $244 / Sq Ft |
| 04/07/2021 04/07/21 | Sold | $470,000 | +6.6% | $191 / Sq Ft |
| 03/19/2021 03/19/21 | Pending | -- | -- | -- |
| 03/05/2021 03/05/21 | For Sale | $441,000 | -- | $179 / Sq Ft |
Tax History Compared to Growth
Tax History
| Year | Tax Paid | Tax Assessment Tax Assessment Total Assessment is a certain percentage of the fair market value that is determined by local assessors to be the total taxable value of land and additions on the property. | Land | Improvement |
|---|---|---|---|---|
| 2025 | $2,510 | $31,193 | -- | -- |
| 2024 | $2,488 | $29,708 | -- | -- |
| 2023 | $2,488 | $40,910 | $8,180 | $32,730 |
| 2022 | $2,422 | $31,370 | $6,270 | $25,100 |
| 2021 | $2,554 | $29,500 | $5,900 | $23,600 |
| 2020 | $2,526 | $26,020 | $5,200 | $20,820 |
| 2019 | $2,463 | $26,420 | $5,280 | $21,140 |
| 2018 | $2,402 | $25,320 | $5,060 | $20,260 |
| 2017 | $2,337 | $23,660 | $4,730 | $18,930 |
| 2016 | $2,217 | $23,210 | $4,640 | $18,570 |
| 2015 | $2,055 | $22,800 | $4,560 | $18,240 |
Agents Affiliated with this Home
-
Bryan Mortensen

Seller's Agent in 2025
Bryan Mortensen
LRA Real Estate Group, LLC
(602) 509-4835
3 in this area
97 Total Sales
-
Kathy Hill-Epperson

Seller's Agent in 2021
Kathy Hill-Epperson
HomeSmart
(602) 570-6626
1 in this area
7 Total Sales
-
Christina Wheeler

Buyer's Agent in 2021
Christina Wheeler
eXp Realty
(307) 751-2627
2 in this area
71 Total Sales
Map
Source: Arizona Regional Multiple Listing Service (ARMLS)
MLS Number: 6208897
APN: 200-28-161
- 6030 W Topeka Dr
- 6172 W Kerry Ln
- 18375 N 59th Dr
- 19435 N 62nd Ave
- 6135 W Oraibi Dr
- 5654 W Villa Theresa Dr
- 6180 W Oraibi Dr
- 5922 W Michelle Dr
- 6439 W Kristal Way
- 19605 N 64th Ln
- 19520 N 65th Ave
- 18161 N 63rd Ln
- 5529 W Villa Maria Dr
- 18233 N 55th Dr
- 19697 N 66th Ave
- 6376 W Adobe Dr
- 19976 N 63rd Dr
- 5437 W Bluefield Ave
- 6366 W Saint John Ave
- 6415 W Escuda Rd
