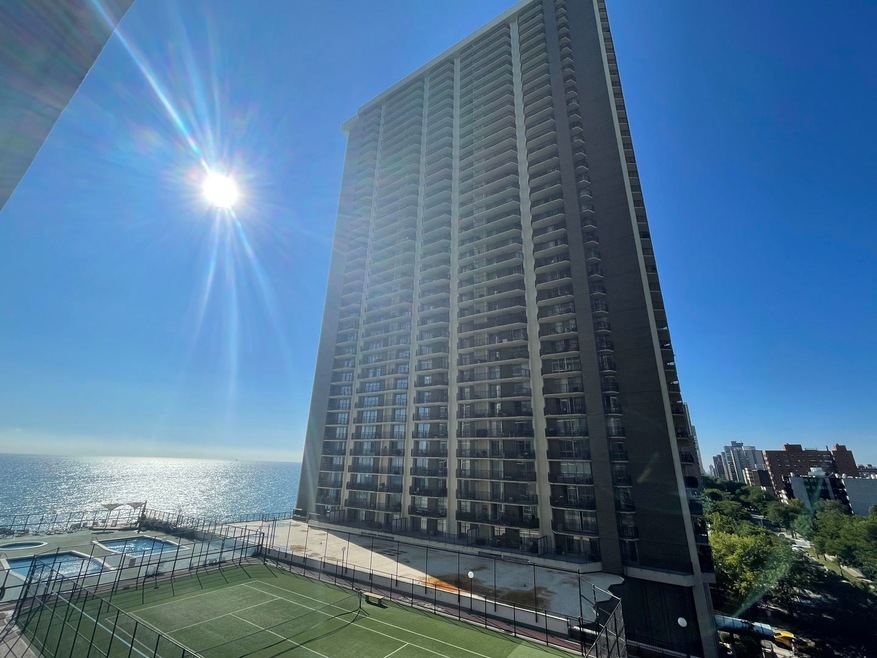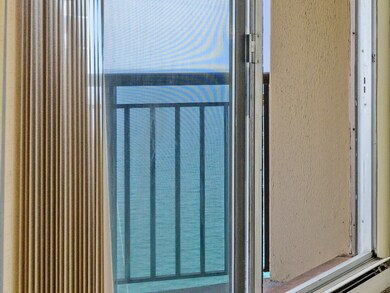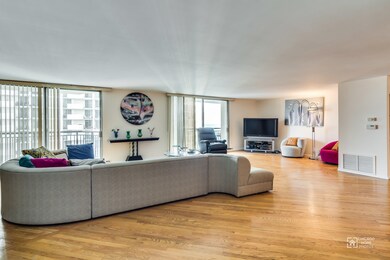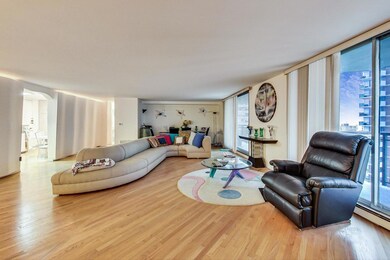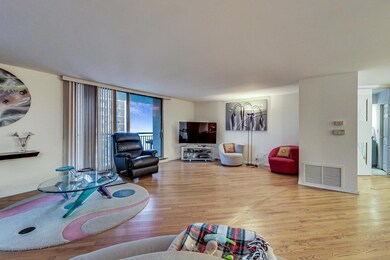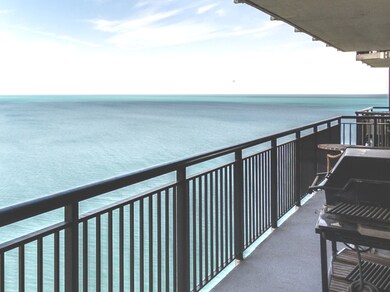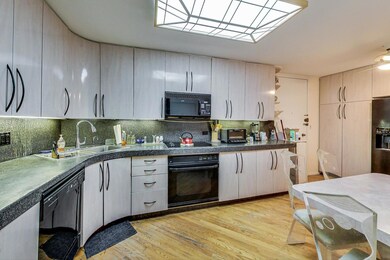
Malibu Condominiums 6007 N Sheridan Rd Unit 17DF Chicago, IL 60660
Edgewater NeighborhoodHighlights
- Doorman
- Fitness Center
- Sauna
- Lake Front
- Spa
- 2-minute walk to Park 517
About This Home
As of May 2023Combined units F and D offer incredible 2900 sq ft with balconies all with lakeviews, the best deal on the Lakefront! Originally converted from a 4 bed 4 bath unit into an ample 3 bed 3 bath + sauna. Hardwood floors in the living areas, an oversized kitchen, a private dining room, and a bar area. Zoned heating and cooling, central air. The Malibu offers residents top-of-the-line service with top-rated amenities, skyline view pool, and lounge, a resident-only gym, immediate internal access to the grocery store, office, and public access gym with personal trainers. The building offers bike storage, additional unit storage, valet parking for one or multiple cars, valet parking for resident guests, 24 hr door staff and maintenance, an in-house building engineer, and an in-house management company. Well-funded reserves, currently with over $4,000,000, many improvements plans recently completed, and more in progress with no special assessments, all within the already allocated budget. Best of Edgewater from The Malibu, at the water's edge, walk to the beach, running and bike paths, 2 red line stops at easy walking distance, and express bus to Michigan Avenue just outside. Whole Foods 3 blocks away, many restaurants and pubs at easy walking distance, walking access to Granville, Thorndale, and Broadway commercial districts, and true city living in a nature lover's paradise. Minutes to Lake Shore Drive. Fabulous investment or live-in opportunity!
Property Details
Home Type
- Condominium
Est. Annual Taxes
- $6,351
Year Built
- Built in 1969 | Remodeled in 1996
Lot Details
- Lake Front
- Additional Parcels
HOA Fees
- $1,480 Monthly HOA Fees
Parking
- 2 Car Attached Garage
- Leased Parking
- Garage Door Opener
- Driveway
Home Design
- Rubber Roof
- Concrete Perimeter Foundation
Interior Spaces
- 2,900 Sq Ft Home
- Wet Bar
- Family Room
- Combination Dining and Living Room
- Home Office
- Sauna
- Intercom
- Laundry Room
Kitchen
- Range
- Microwave
- Dishwasher
- Disposal
Flooring
- Wood
- Carpet
Bedrooms and Bathrooms
- 3 Bedrooms
- 3 Potential Bedrooms
- Whirlpool Bathtub
- Steam Shower
Accessible Home Design
- Wheelchair Adaptable
- Accessibility Features
Outdoor Features
- Spa
Schools
- Swift Elementary School Specialt
- Senn Achievement Academy High Sc
Utilities
- Forced Air Heating and Cooling System
- Baseboard Heating
- 200+ Amp Service
- Mechanical Septic System
- Cable TV Available
Listing and Financial Details
- Senior Tax Exemptions
- Homeowner Tax Exemptions
- Senior Freeze Tax Exemptions
Community Details
Overview
- Association fees include water, insurance, doorman, tv/cable, exercise facilities, pool, exterior maintenance, lawn care, scavenger, snow removal, internet
- 354 Units
- Nicole Furczyk Association, Phone Number (773) 334-3313
- High-Rise Condominium
- Property managed by CHICAGOLAND
- 39-Story Property
Amenities
- Doorman
- Valet Parking
- Sundeck
- Common Area
- Sauna
- Party Room
- Coin Laundry
- Elevator
- Service Elevator
- Package Room
- Convenience Store
- Community Storage Space
Recreation
- Bike Trail
Pet Policy
- Dogs and Cats Allowed
Security
- Resident Manager or Management On Site
- Storm Screens
- Carbon Monoxide Detectors
Map
About Malibu Condominiums
Similar Homes in Chicago, IL
Home Values in the Area
Average Home Value in this Area
Property History
| Date | Event | Price | Change | Sq Ft Price |
|---|---|---|---|---|
| 04/18/2025 04/18/25 | Price Changed | $639,900 | -1.6% | $221 / Sq Ft |
| 03/03/2025 03/03/25 | For Sale | $650,000 | +38.3% | $224 / Sq Ft |
| 05/10/2023 05/10/23 | Sold | $470,000 | -5.8% | $162 / Sq Ft |
| 03/21/2023 03/21/23 | Pending | -- | -- | -- |
| 01/31/2023 01/31/23 | For Sale | $499,000 | -- | $172 / Sq Ft |
Tax History
| Year | Tax Paid | Tax Assessment Tax Assessment Total Assessment is a certain percentage of the fair market value that is determined by local assessors to be the total taxable value of land and additions on the property. | Land | Improvement |
|---|---|---|---|---|
| 2024 | $4,741 | $27,411 | $1,364 | $26,047 |
| 2023 | $4,741 | $23,054 | $745 | $22,309 |
| 2022 | $4,741 | $23,054 | $745 | $22,309 |
| 2021 | $4,635 | $23,051 | $743 | $22,308 |
| 2020 | $3,788 | $17,003 | $629 | $16,374 |
| 2019 | $3,780 | $18,814 | $629 | $18,185 |
| 2018 | $3,716 | $18,814 | $629 | $18,185 |
| 2017 | $3,462 | $16,084 | $547 | $15,537 |
| 2016 | $3,221 | $16,084 | $547 | $15,537 |
| 2015 | $2,947 | $16,084 | $547 | $15,537 |
| 2014 | $2,733 | $14,730 | $417 | $14,313 |
| 2013 | $2,679 | $14,730 | $417 | $14,313 |
Source: Midwest Real Estate Data (MRED)
MLS Number: 11709847
APN: 14-05-215-015-1132
- 6007 N Sheridan Rd Unit 30F
- 6007 N Sheridan Rd Unit 31A
- 6007 N Sheridan Rd Unit 25F
- 6007 N Sheridan Rd Unit 37G
- 6007 N Sheridan Rd Unit 37H
- 6007 N Sheridan Rd Unit 17DF
- 6033 N Sheridan Rd Unit 21D
- 6033 N Sheridan Rd Unit 17A
- 6033 N Sheridan Rd Unit 12B
- 6033 N Sheridan Rd Unit 4G
- 6033 N Sheridan Rd Unit 25K
- 6033 N Sheridan Rd Unit 18AB
- 6033 N Sheridan Rd Unit 11L
- 6033 N Sheridan Rd Unit 5A
- 6033 N Sheridan Rd Unit 29B
- 6030 N Sheridan Rd Unit 1710
- 6030 N Sheridan Rd Unit 404
- 6030 N Sheridan Rd Unit 1708
- 6030 N Sheridan Rd Unit 411
- 6030 N Sheridan Rd Unit 803
