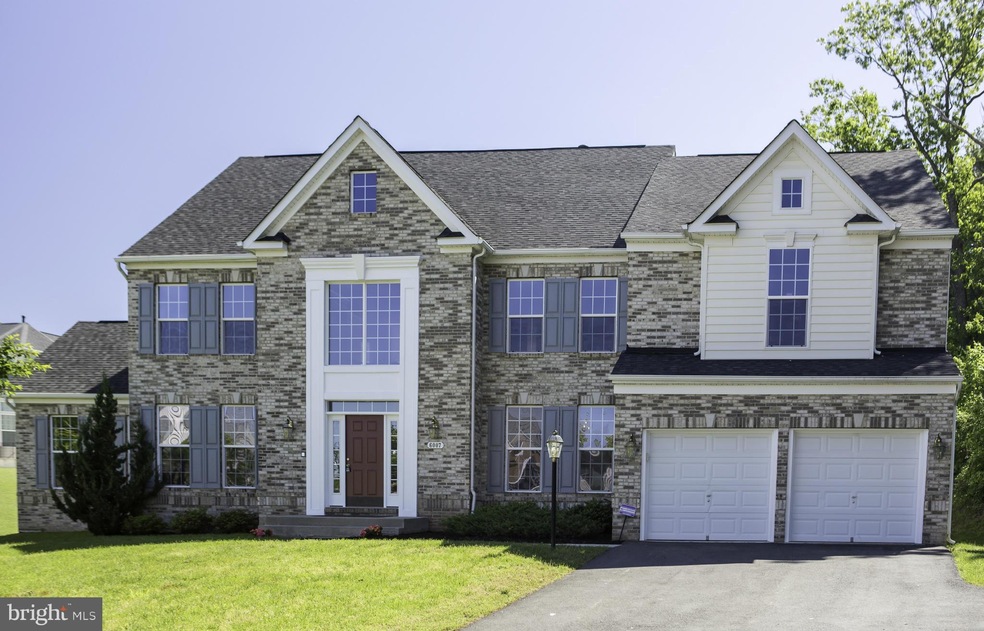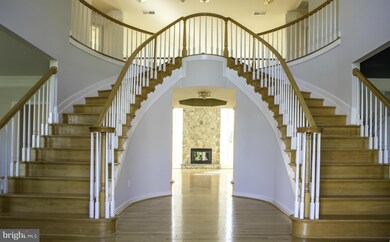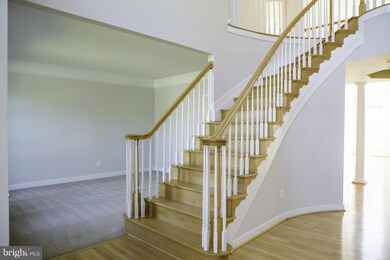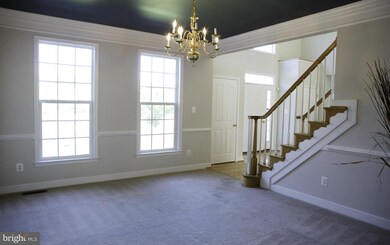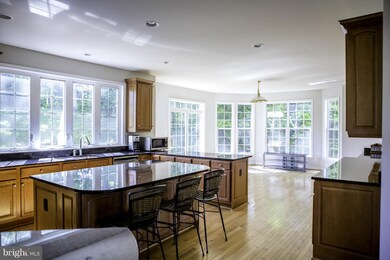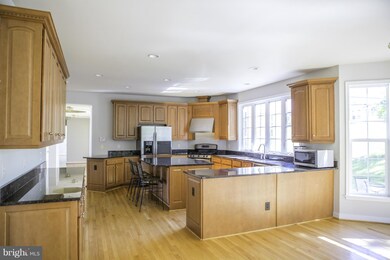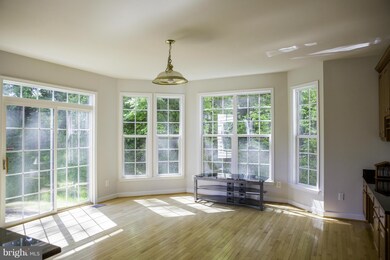
6007 Wishing Rock Way Haymarket, VA 20169
Silver Lake NeighborhoodHighlights
- Open Floorplan
- Colonial Architecture
- Wood Flooring
- Haymarket Elementary School Rated A-
- Cathedral Ceiling
- 1 Fireplace
About This Home
As of July 2017This gorgeous 3 level home is a must see! Nestled in a quiet cul-de-sac just outside of Dominion Valley, this bright and airy home features 5 bedrooms, 4.5 baths with an open concept floor plan throughout. Huge kitchen, gorgeous master bed/bath suite, tall ceilings & moldings throughout. Huge Basement with unlimited possibilities! Bring best offer as this won't last long!
Home Details
Home Type
- Single Family
Est. Annual Taxes
- $6,227
Year Built
- Built in 2005
Lot Details
- 0.42 Acre Lot
- Property is zoned R4
HOA Fees
- $82 Monthly HOA Fees
Parking
- 2 Car Attached Garage
- Front Facing Garage
- Garage Door Opener
- Driveway
Home Design
- Colonial Architecture
- Brick Exterior Construction
Interior Spaces
- Property has 3 Levels
- Open Floorplan
- Chair Railings
- Crown Molding
- Tray Ceiling
- Cathedral Ceiling
- 1 Fireplace
- Entrance Foyer
- Great Room
- Family Room
- Dining Room
- Den
- Wood Flooring
- Unfinished Basement
- Rear Basement Entry
Kitchen
- Breakfast Room
- Eat-In Kitchen
- Dishwasher
- Upgraded Countertops
- Disposal
Bedrooms and Bathrooms
- 5 Bedrooms | 1 Main Level Bedroom
- En-Suite Primary Bedroom
- En-Suite Bathroom
- 4.5 Bathrooms
Laundry
- Laundry Room
- Dryer
- Washer
Schools
- Battlefield High School
Utilities
- Forced Air Heating and Cooling System
- Natural Gas Water Heater
Community Details
- Simmons Grove Subdivision
Listing and Financial Details
- Tax Lot 07A
- Assessor Parcel Number 231972
Ownership History
Purchase Details
Home Financials for this Owner
Home Financials are based on the most recent Mortgage that was taken out on this home.Purchase Details
Purchase Details
Home Financials for this Owner
Home Financials are based on the most recent Mortgage that was taken out on this home.Similar Homes in Haymarket, VA
Home Values in the Area
Average Home Value in this Area
Purchase History
| Date | Type | Sale Price | Title Company |
|---|---|---|---|
| Warranty Deed | $608,500 | Attorney | |
| Gift Deed | -- | Joystone Title & Escrow Inc | |
| Warranty Deed | $756,844 | -- |
Mortgage History
| Date | Status | Loan Amount | Loan Type |
|---|---|---|---|
| Open | $220,000 | Credit Line Revolving | |
| Open | $656,500 | New Conventional | |
| Closed | $578,075 | FHA | |
| Previous Owner | $605,450 | New Conventional |
Property History
| Date | Event | Price | Change | Sq Ft Price |
|---|---|---|---|---|
| 04/25/2025 04/25/25 | Price Changed | $1,179,900 | -1.7% | $258 / Sq Ft |
| 03/29/2025 03/29/25 | For Sale | $1,199,900 | +97.2% | $262 / Sq Ft |
| 07/26/2017 07/26/17 | Sold | $608,500 | -1.0% | $133 / Sq Ft |
| 06/10/2017 06/10/17 | Pending | -- | -- | -- |
| 05/17/2017 05/17/17 | Price Changed | $614,900 | -1.5% | $134 / Sq Ft |
| 05/12/2017 05/12/17 | For Sale | $624,000 | -- | $136 / Sq Ft |
Tax History Compared to Growth
Tax History
| Year | Tax Paid | Tax Assessment Tax Assessment Total Assessment is a certain percentage of the fair market value that is determined by local assessors to be the total taxable value of land and additions on the property. | Land | Improvement |
|---|---|---|---|---|
| 2024 | $7,884 | $792,800 | $194,800 | $598,000 |
| 2023 | $7,939 | $763,000 | $188,300 | $574,700 |
| 2022 | $8,119 | $722,800 | $181,200 | $541,600 |
| 2021 | $7,648 | $629,500 | $155,100 | $474,400 |
| 2020 | $9,252 | $596,900 | $152,100 | $444,800 |
| 2019 | $8,613 | $555,700 | $150,400 | $405,300 |
| 2018 | $6,632 | $549,200 | $150,400 | $398,800 |
| 2017 | $6,564 | $534,900 | $137,400 | $397,500 |
| 2016 | $6,228 | $512,000 | $130,400 | $381,600 |
| 2015 | $6,364 | $514,000 | $130,400 | $383,600 |
| 2014 | $6,364 | $512,300 | $130,400 | $381,900 |
Agents Affiliated with this Home
-
Paramjit Mahey

Seller's Agent in 2025
Paramjit Mahey
Samson Properties
(703) 975-7537
66 Total Sales
-
Kiran Kumar

Seller Co-Listing Agent in 2025
Kiran Kumar
Samson Properties
(703) 867-5415
36 Total Sales
-
Kevin Richards

Seller's Agent in 2017
Kevin Richards
Keller Williams Realty
(571) 888-2210
69 Total Sales
Map
Source: Bright MLS
MLS Number: 1000385811
APN: 7298-95-4176
- 6076 Popes Creek Place
- 5736 Caribbean Ct
- 6160 Popes Creek Place
- 6153 Aster Haven Cir Unit 57
- 6124 Aster Haven Cir Unit 113
- 6070 Aster Haven Cir Unit 134
- 6274 Aster Haven Cir
- 6101 Camerons Ferry Dr
- 15268 Cartersville Ct
- 15136 Golf View Dr
- 15303 Linville Creek Dr
- 6210 Quinns Creek Dr
- 14608 Turara Ct
- 6152 Amber Ln Unit 2
- 6152 Amber Ln
- 6156 Amber Ln Unit 2
- 6156 Amber Ln
- 6094 Azurite Way
- 6158 Amber Ln
- 6096 Azurite Way
