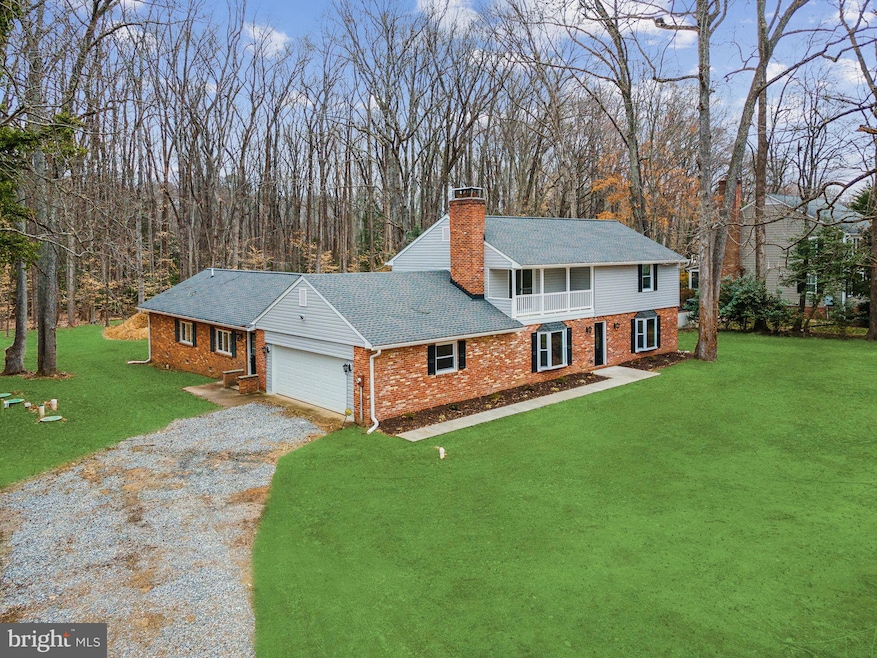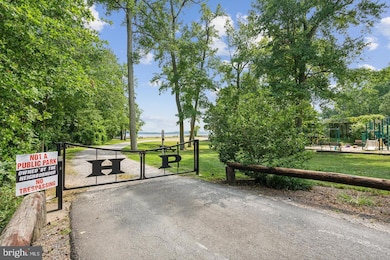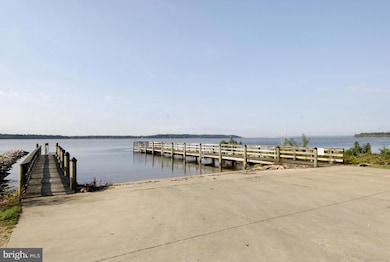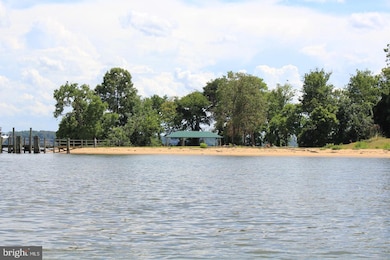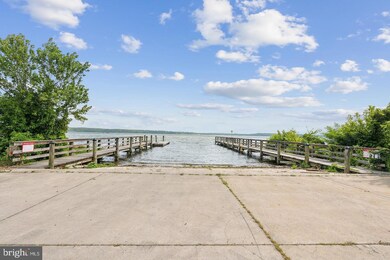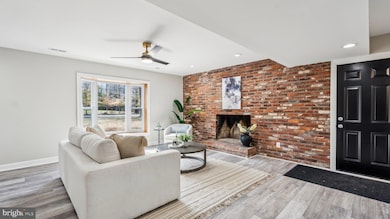
6008 Chapman Rd Lorton, VA 22079
Estimated payment $7,053/month
Highlights
- Very Popular Property
- Home fronts navigable water
- Colonial Architecture
- South County Middle School Rated A
- Canoe or Kayak Water Access
- Recreation Room
About This Home
Resort-Style Retreat in Waterfront Community — Private River Access & Luxury Upgrades
Discover the ultimate staycation lifestyle in this spectacular resort-style retreat located in the coveted Hallowing Point / River Estates waterfront community. Thoughtfully redesigned and fully renovated, this one-of-a-kind property offers elegance, privacy, and a seamless connection to the outdoors.
Step into the sun-drenched open-concept living space, where a chef’s kitchen with granite countertops and a cozy bay window overlooks your lush, private grounds — perfect for gathering with family and friends.
Retreat to your spa-inspired main-level primary suite, complete with a private lounge area, soaking tub, and oversized walk-in closets — your personal sanctuary to relax and recharge.
Upstairs, enjoy three spacious bedrooms and two full baths — ideal for multigenerational living, a guest wing, or dedicated home offices.
Unwind year-round in the bright and airy sunroom, or host unforgettable dinners on your patio under the stars.
As a resident of this exclusive waterfront community, you'll enjoy private access to the Potomac River, a community boat launch, tennis and basketball courts, and scenic picnic areas — a true resort-style experience at home.
Additional high-end upgrades include new dual-zone HVAC, energy-efficient windows, a new roof, and a state-of-the-art septic and water treatment system for peace of mind.
Whether you’re entertaining, unwinding, or working remotely, this exceptional retreat offers flexibility and a lifestyle unmatched in Northern Virginia.
Private river access through the community
Community boat launch and water amenities
Almost 1-acre lot for ultimate privacy
Enjoy boating, fishing, and nature — right in your neighborhood
Schedule your private tour today —
Home Details
Home Type
- Single Family
Est. Annual Taxes
- $9,206
Year Built
- Built in 1964 | Remodeled in 2025
Lot Details
- 0.93 Acre Lot
- Home fronts navigable water
- Property is in excellent condition
- Property is zoned 100
HOA Fees
- $33 Monthly HOA Fees
Parking
- 2 Car Attached Garage
- 4 Driveway Spaces
- Side Facing Garage
- Garage Door Opener
Home Design
- Colonial Architecture
- Brick Exterior Construction
- Permanent Foundation
Interior Spaces
- 3,363 Sq Ft Home
- Property has 2 Levels
- Bar
- Wood Burning Fireplace
- Family Room Off Kitchen
- Living Room
- Dining Room
- Recreation Room
- Sun or Florida Room
Kitchen
- Breakfast Area or Nook
- Stove
- Range Hood
- Ice Maker
- Dishwasher
- Wine Rack
Bedrooms and Bathrooms
- En-Suite Primary Bedroom
- Walk-In Closet
Laundry
- Laundry Room
- Laundry on main level
Outdoor Features
- Canoe or Kayak Water Access
- Private Water Access
- River Nearby
- Powered Boats Permitted
- Balcony
- Patio
- Shed
Schools
- Gunston Elementary School
- South County Middle School
- South County High School
Utilities
- Central Air
- Heat Pump System
- Electric Water Heater
- Septic Less Than The Number Of Bedrooms
Community Details
- Hallowing Point River Estates Subdivision
Listing and Financial Details
- Tax Lot 23
- Assessor Parcel Number 1221 03 0023
Map
Home Values in the Area
Average Home Value in this Area
Tax History
| Year | Tax Paid | Tax Assessment Tax Assessment Total Assessment is a certain percentage of the fair market value that is determined by local assessors to be the total taxable value of land and additions on the property. | Land | Improvement |
|---|---|---|---|---|
| 2024 | $8,048 | $694,710 | $288,000 | $406,710 |
| 2023 | $7,107 | $629,760 | $282,000 | $347,760 |
| 2022 | $6,775 | $592,500 | $282,000 | $310,500 |
| 2021 | $6,635 | $565,410 | $261,000 | $304,410 |
| 2020 | $6,526 | $551,440 | $253,000 | $298,440 |
| 2019 | $6,526 | $551,440 | $253,000 | $298,440 |
| 2018 | $6,342 | $551,440 | $253,000 | $298,440 |
| 2017 | $6,276 | $540,590 | $248,000 | $292,590 |
| 2016 | $6,263 | $540,590 | $248,000 | $292,590 |
| 2015 | $6,241 | $559,270 | $248,000 | $311,270 |
| 2014 | $5,853 | $525,650 | $232,000 | $293,650 |
Property History
| Date | Event | Price | Change | Sq Ft Price |
|---|---|---|---|---|
| 07/09/2025 07/09/25 | For Sale | $1,089,999 | -3.5% | $324 / Sq Ft |
| 06/26/2025 06/26/25 | Price Changed | $1,129,000 | -3.4% | $336 / Sq Ft |
| 06/09/2025 06/09/25 | Price Changed | $1,169,000 | -2.5% | $348 / Sq Ft |
| 05/26/2025 05/26/25 | Price Changed | $1,199,000 | -4.0% | $357 / Sq Ft |
| 05/09/2025 05/09/25 | Price Changed | $1,249,000 | -1.0% | $371 / Sq Ft |
| 04/10/2025 04/10/25 | Price Changed | $1,261,000 | -3.0% | $375 / Sq Ft |
| 03/06/2025 03/06/25 | For Sale | $1,300,000 | +100.0% | $387 / Sq Ft |
| 01/25/2024 01/25/24 | Sold | $650,000 | -13.3% | $261 / Sq Ft |
| 01/07/2024 01/07/24 | Pending | -- | -- | -- |
| 12/16/2022 12/16/22 | Price Changed | $749,900 | -6.3% | $301 / Sq Ft |
| 11/14/2022 11/14/22 | Price Changed | $799,900 | -5.9% | $321 / Sq Ft |
| 10/06/2022 10/06/22 | For Sale | $850,000 | -- | $341 / Sq Ft |
Purchase History
| Date | Type | Sale Price | Title Company |
|---|---|---|---|
| Deed | $650,000 | Stewart Title | |
| Interfamily Deed Transfer | -- | None Available | |
| Deed | $43,500 | -- |
Similar Homes in Lorton, VA
Source: Bright MLS
MLS Number: VAFX2224702
APN: 1221-03-0023
- 5936 River Dr
- 0 Honeysuckle Trail Unit VAFX2136842
- 11711 River Dr
- 0 Jasmine Trail
- 5742 Mallow Trail
- 11313 Gunston Road Way
- 11295 Cresswell Landing
- 11195 Gunston Rd
- 5810 Fenwick Rd
- 15 Greenwood Place
- 10 Greenwood Place
- 1 Fairmont Place
- 43 Highland Place
- 4 Highland Place
- 11 Circle Ave
- 301 Cedar Ln
- 33 Delta Place
- 5605 Chapmans Landing Rd
- 10822 Harley Rd
- 34 Delta Place Unit 34
- 5877 Mallow Trail
- 5800 Fenwick Rd
- 70 Caswell Dr
- 68 Caswell Dr
- 17 Shelton Ct
- 4222 B Indian Head Hwy Unit 4222B
- 136 Charles Place
- 102 Bertha Cir
- 45 Mattingly Ave
- 6882 Barrowfield Place
- 5709 Crecy Ct
- 6751 Amherst Rd
- 2766 Bridgewater Dr
- 2860 Chippewa St
- 6328 S Lake Ct
- 2726 Basingstoke Ln Unit John Basement
- 2553 Shipman Ct
- 6911 Coldstream Ct
- 2728 Coppersmith Place
- 6803 Lantana Dr
