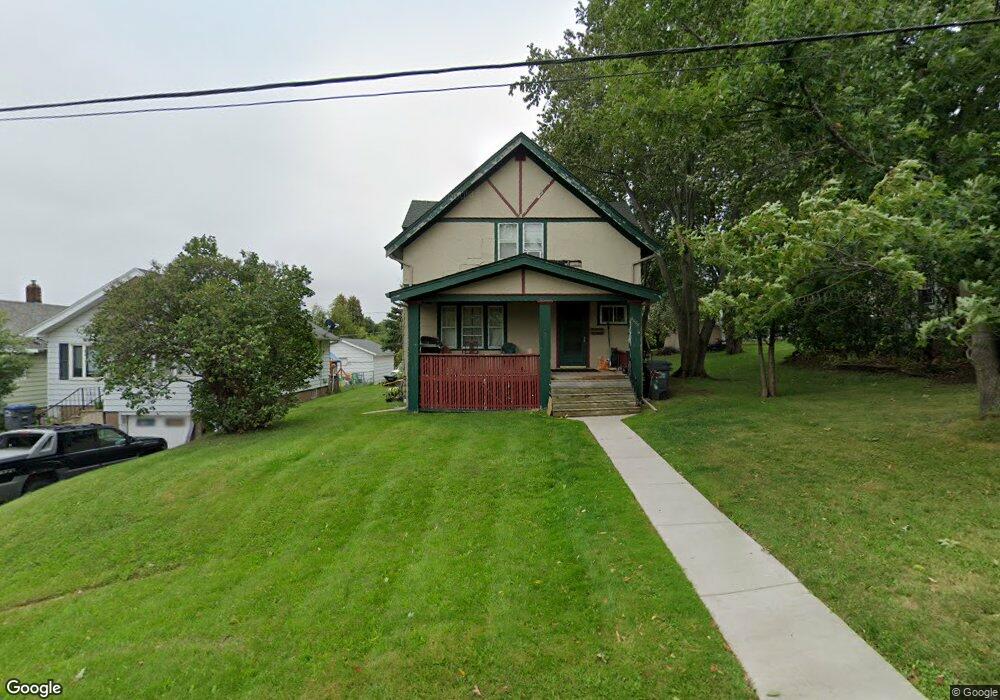
6008 Tacony St Duluth, MN 55807
Cody NeighborhoodHighlights
- Wood Flooring
- 1 Car Detached Garage
- Walk-In Closet
- Formal Dining Room
- Porch
- Forced Air Heating System
About This Home
As of September 2022Solid 2+ BR home on large double lot in upper Denfeld/Spirit Valley. Sitting high on the hillside w/partial views of the bay from the Front Porch & 2nd floor. Walk-in closets in 2 BR's, 3rd BR has no closet. Newer 96% High Efficiency Furnace. Newer Kitchen. Formal Dining Room. Rec. Room framed in downstairs. Just needs some cosmetics (carpet/paint/refinish HW Floors) and you will have instant equity. Older garage is more like a shed, but plenty of off-street parking & room for double garage in future. Conventional or Rehab. Loans Only. Call for details.
Home Details
Home Type
- Single Family
Est. Annual Taxes
- $2,434
Year Built
- 1917
Lot Details
- 6,098 Sq Ft Lot
- Lot Dimensions are 50x125
Parking
- 1 Car Detached Garage
Home Design
- Frame Construction
- Stucco Exterior
- Slate
Interior Spaces
- 1,147 Sq Ft Home
- 2-Story Property
- Formal Dining Room
- Wood Flooring
Bedrooms and Bathrooms
- 2 Bedrooms
- Walk-In Closet
- 1 Full Bathroom
Unfinished Basement
- Basement Fills Entire Space Under The House
- Block Basement Construction
Additional Features
- Porch
- Forced Air Heating System
Listing and Financial Details
- Foreclosure
- Assessor Parcel Number 10-45620-07620+7630
Ownership History
Purchase Details
Home Financials for this Owner
Home Financials are based on the most recent Mortgage that was taken out on this home.Purchase Details
Purchase Details
Home Financials for this Owner
Home Financials are based on the most recent Mortgage that was taken out on this home.Purchase Details
Purchase Details
Home Financials for this Owner
Home Financials are based on the most recent Mortgage that was taken out on this home.Map
Similar Home in Duluth, MN
Home Values in the Area
Average Home Value in this Area
Purchase History
| Date | Type | Sale Price | Title Company |
|---|---|---|---|
| Warranty Deed | $209,900 | First American Title | |
| Interfamily Deed Transfer | -- | St Louis County Title Co | |
| Limited Warranty Deed | $67,900 | West Title | |
| Trustee Deed | $65,000 | None Available | |
| Warranty Deed | $83,500 | Arrowhead Abstract & Title |
Mortgage History
| Date | Status | Loan Amount | Loan Type |
|---|---|---|---|
| Open | $12,500 | New Conventional | |
| Open | $206,097 | FHA | |
| Previous Owner | $25,000 | Credit Line Revolving | |
| Previous Owner | $110,400 | New Conventional | |
| Previous Owner | $54,320 | Adjustable Rate Mortgage/ARM | |
| Previous Owner | $115,000 | Fannie Mae Freddie Mac | |
| Previous Owner | $79,325 | No Value Available |
Property History
| Date | Event | Price | Change | Sq Ft Price |
|---|---|---|---|---|
| 09/15/2022 09/15/22 | Sold | $209,900 | 0.0% | $168 / Sq Ft |
| 08/16/2022 08/16/22 | Pending | -- | -- | -- |
| 08/12/2022 08/12/22 | Price Changed | $209,900 | -4.5% | $168 / Sq Ft |
| 08/01/2022 08/01/22 | For Sale | $219,900 | +223.9% | $176 / Sq Ft |
| 06/11/2014 06/11/14 | Sold | $67,900 | 0.0% | $59 / Sq Ft |
| 04/23/2014 04/23/14 | Pending | -- | -- | -- |
| 03/25/2014 03/25/14 | For Sale | $67,900 | -- | $59 / Sq Ft |
Tax History
| Year | Tax Paid | Tax Assessment Tax Assessment Total Assessment is a certain percentage of the fair market value that is determined by local assessors to be the total taxable value of land and additions on the property. | Land | Improvement |
|---|---|---|---|---|
| 2023 | $2,434 | $195,600 | $8,100 | $187,500 |
| 2022 | $1,716 | $178,100 | $14,000 | $164,100 |
| 2021 | $1,684 | $125,400 | $9,900 | $115,500 |
| 2020 | $1,632 | $125,400 | $9,900 | $115,500 |
| 2019 | $1,526 | $119,800 | $9,400 | $110,400 |
| 2018 | $1,386 | $114,400 | $9,400 | $105,000 |
| 2017 | $1,010 | $112,700 | $8,100 | $104,600 |
| 2016 | $1,368 | $89,800 | $8,100 | $81,700 |
| 2015 | $1,238 | $61,400 | $5,500 | $55,900 |
| 2014 | $1,238 | $61,400 | $5,500 | $55,900 |
Source: REALTOR® Association of Southern Minnesota
MLS Number: 4594694
APN: 010452007620
- 645 N 59th Ave W
- 6302 Elinor St
- 505 N 58th Ave W
- TBD N 63rd Ave W
- 531 N Central Ave
- 4801 W 5th St
- 4606 W 6th St
- 128 N 64th Ave W
- 122 N 64th Ave W
- 302 N 53rd Ave W
- xxxx Grand Ave
- 9 N 58th Ave W
- 4127 W 8th St
- 4205 W 4th St
- 5814 Raleigh St
- 126 S 66th Ave W
- 710 N 40th Ave W
- 316 N 40th Ave W
- 414 S 63rd Ave W
- 315 S 71st Ave W
