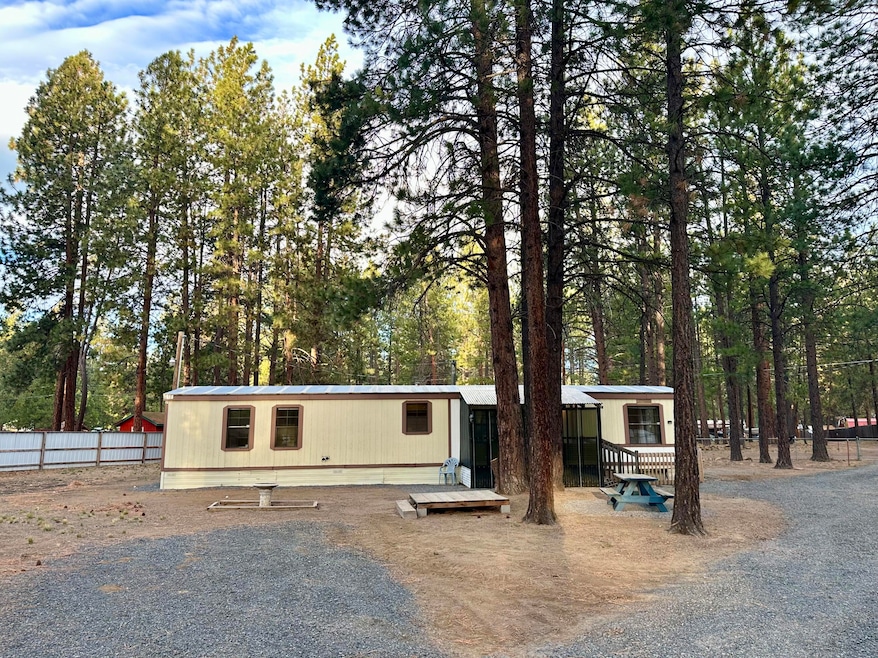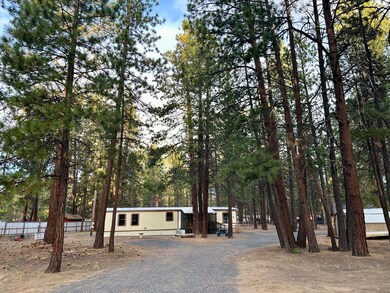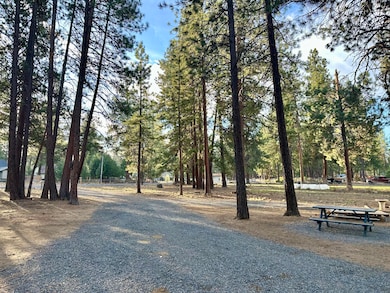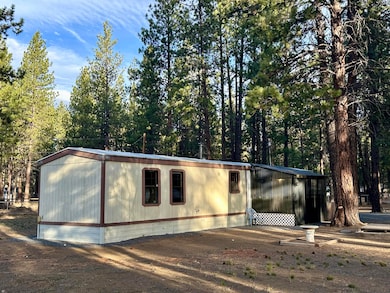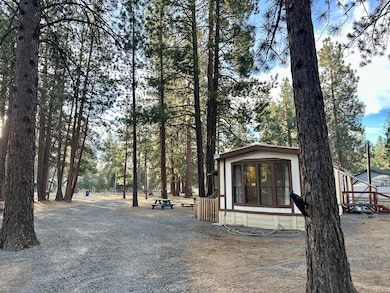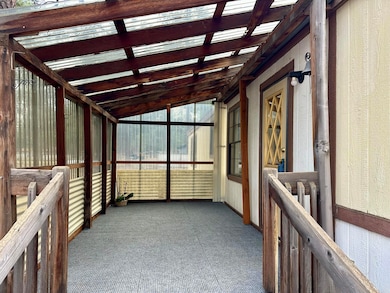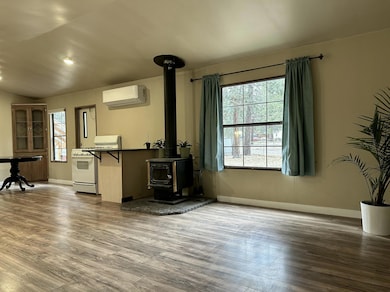60083 Navajo Rd Bend, OR 97702
Deschutes River Woods NeighborhoodEstimated payment $2,159/month
Highlights
- No Units Above
- Gated Parking
- Deck
- RV Access or Parking
- Open Floorplan
- Forest View
About This Home
Location, location, and affordability, on a completely flat acre and no HOA! Close to all at the front of DRW, on a level, entirely usable, fully fenced lot with TWO entrances, making the driveway a pull-through. Home sits at the back leaving tons of room for a shop or a rebuild. Many custom homes surround the property, and the neighborhood just continues to improve! Outside is a shed converted to a chicken coop, another for storage and RV electricity. Inside, a mini-split will keep you comfortable. The home has an open concept with a bedroom and full bath at each end for privacy and laminate flooring throughout, installed in 2020. The beautiful treed yard keeps the home cool in the hot summer, the covered front porch welcomes you home in the winter, and there's a perfect spot for morning coffee on the back deck to watch the deer go by. Paved road, 3 minutes to Hwy 97 and less than 10 to the Old Mill! (GPS will take you to Hopi Rd gate-stay on Navajo to enter through 60083 Navajo Rd.)
Property Details
Home Type
- Manufactured Home With Land
Est. Annual Taxes
- $1,514
Year Built
- Built in 1989
Lot Details
- 0.96 Acre Lot
- No Units Above
- No Common Walls
- No Units Located Below
- Poultry Coop
- Fenced
- Level Lot
Property Views
- Forest
- Territorial
- Neighborhood
Home Design
- Ranch Style House
- Metal Roof
Interior Spaces
- 840 Sq Ft Home
- Open Floorplan
- Built-In Features
- Vaulted Ceiling
- Wood Burning Fireplace
- Aluminum Window Frames
- Living Room
- Dining Room
- Laminate Flooring
Kitchen
- Range
- Laminate Countertops
Bedrooms and Bathrooms
- 2 Bedrooms
- Walk-In Closet
- 2 Full Bathrooms
- Soaking Tub
- Bathtub with Shower
Laundry
- Dryer
- Washer
Home Security
- Storm Windows
- Fire and Smoke Detector
Parking
- No Garage
- Gravel Driveway
- Gated Parking
- RV Access or Parking
Outdoor Features
- Deck
- Enclosed Patio or Porch
- Shed
- Storage Shed
Schools
- Elk Meadow Elementary School
- High Desert Middle School
- Caldera High School
Utilities
- Ductless Heating Or Cooling System
- ENERGY STAR Qualified Air Conditioning
- Heating System Uses Wood
- Heat Pump System
- Water Heater
- Septic Tank
- Phone Available
- Cable TV Available
Additional Features
- ENERGY STAR Qualified Equipment
- Manufactured Home With Land
Community Details
- No Home Owners Association
- Deschutes Riverwoods Subdivision
Listing and Financial Details
- Legal Lot and Block 02300 / R
- Assessor Parcel Number 111290
Map
Home Values in the Area
Average Home Value in this Area
Property History
| Date | Event | Price | List to Sale | Price per Sq Ft | Prior Sale |
|---|---|---|---|---|---|
| 11/25/2025 11/25/25 | For Sale | $385,000 | +196.4% | $458 / Sq Ft | |
| 07/29/2015 07/29/15 | Sold | $129,900 | 0.0% | $155 / Sq Ft | View Prior Sale |
| 07/01/2015 07/01/15 | Pending | -- | -- | -- | |
| 06/30/2015 06/30/15 | For Sale | $129,900 | -- | $155 / Sq Ft |
Source: Oregon Datashare
MLS Number: 220212310
- 19341 Apache Rd
- 59895 Cheyenne Rd
- 19276 Kiowa Rd
- 60092 Minnetonka Ln
- 60340 Hiawatha Ln
- 19275 Cherokee Rd
- 59823 Cheyenne Rd
- 19434 River Woods Dr
- 19373 Indian Summer Rd
- 19191 Kiowa Rd
- 59773 Cheyenne Rd
- 19413 Piute Cir
- 60373 Cinder Butte Rd
- 19178 Choctaw Rd
- 19304 Baker Rd
- 60000 Agate Rd
- 19494 Baker Rd
- 60095 Crater Rd
- 60008 Agate Rd
- 19154 Baker Rd
- 60289 Cinder Butte Rd Unit ID1331001P
- 18710 Choctaw Rd
- 61158 Kepler St Unit A
- 20512 Whitstone Cir
- 20174 Reed Ln
- 1797 SW Chandler Ave
- 61489 SE Luna Place
- 1609 SW Chandler Ave
- 515 SW Century Dr
- 61560 Aaron Way
- 339 SE Reed Market Rd
- 373 SE Reed Market Rd
- 954 SW Emkay Dr
- 210 SW Century
- 525 SE Gleneden Place Unit ID1330994P
- 801 SW Bradbury Way
- 144 SW Crowell Way
- 1345 NW Cumberland Ave Unit ID1330987P
- 310 SW Industrial Way
- 1474 NW Fresno Ave
