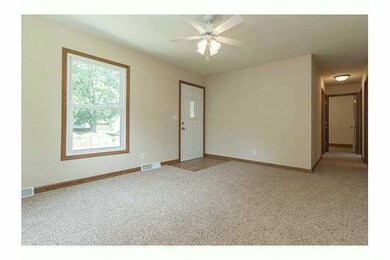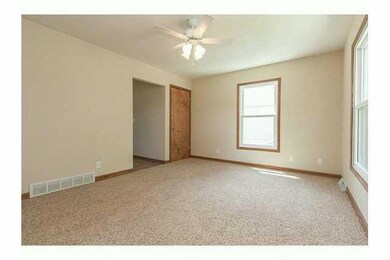
601 12th Ave NW Altoona, IA 50009
Estimated Value: $226,000 - $261,000
Highlights
- Ranch Style House
- No HOA
- Forced Air Heating and Cooling System
- Wood Flooring
- Eat-In Kitchen
About This Home
As of August 2014New New New! Everything in this home has been updated. New windows, roof, and vinyl siding. New mechanicals. Three bedrooms up have refinished hardwood floors. Updated full bath with tile floor. Spacious eat in kitchen with tile flooring. Lower level not reflected on County Assessor Site. Finish includes family room, 4th bedroom with egress window, huge full bath with tile floor, and 5th non conforming room. Two car detached garage and nice patio area. Move in ready! Street/Sewer project to be completed in July.
Home Details
Home Type
- Single Family
Est. Annual Taxes
- $2,598
Year Built
- Built in 1975
Lot Details
- 8,775
Home Design
- Ranch Style House
- Brick Exterior Construction
- Asphalt Shingled Roof
- Vinyl Siding
Interior Spaces
- 901 Sq Ft Home
- Finished Basement
- Basement Window Egress
Kitchen
- Eat-In Kitchen
- Stove
- Microwave
- Dishwasher
Flooring
- Wood
- Carpet
- Tile
Bedrooms and Bathrooms
- 3 Main Level Bedrooms
- 1 Full Bathroom
Parking
- 2 Car Detached Garage
- Driveway
Additional Features
- 8,775 Sq Ft Lot
- Forced Air Heating and Cooling System
Community Details
- No Home Owners Association
Listing and Financial Details
- Assessor Parcel Number 17100236048000
Ownership History
Purchase Details
Home Financials for this Owner
Home Financials are based on the most recent Mortgage that was taken out on this home.Purchase Details
Purchase Details
Home Financials for this Owner
Home Financials are based on the most recent Mortgage that was taken out on this home.Purchase Details
Purchase Details
Home Financials for this Owner
Home Financials are based on the most recent Mortgage that was taken out on this home.Purchase Details
Home Financials for this Owner
Home Financials are based on the most recent Mortgage that was taken out on this home.Similar Homes in Altoona, IA
Home Values in the Area
Average Home Value in this Area
Purchase History
| Date | Buyer | Sale Price | Title Company |
|---|---|---|---|
| Warren Mark | $155,000 | None Available | |
| Swacker James | -- | None Available | |
| Burden Dawn Marie | $124,000 | -- | |
| Paine Ann M | -- | -- | |
| Paine Gary L | $80,500 | -- | |
| Smith Rodney W | $77,500 | -- |
Mortgage History
| Date | Status | Borrower | Loan Amount |
|---|---|---|---|
| Open | Warren Mark | $132,000 | |
| Closed | Warren Mark | $147,250 | |
| Previous Owner | Burden Dawn M | $136,731 | |
| Previous Owner | Burden Dawn Marie | $108,000 | |
| Previous Owner | Burden Dawn Marie | $27,000 | |
| Previous Owner | Burden Dawn Marie | $25,000 | |
| Previous Owner | Burden Dawn Marie | $99,500 | |
| Previous Owner | Paine Gary L | $78,570 | |
| Previous Owner | Smith Rodney W | $70,200 |
Property History
| Date | Event | Price | Change | Sq Ft Price |
|---|---|---|---|---|
| 08/21/2014 08/21/14 | Sold | $155,000 | -2.5% | $172 / Sq Ft |
| 08/21/2014 08/21/14 | Pending | -- | -- | -- |
| 06/20/2014 06/20/14 | For Sale | $159,000 | -- | $176 / Sq Ft |
Tax History Compared to Growth
Tax History
| Year | Tax Paid | Tax Assessment Tax Assessment Total Assessment is a certain percentage of the fair market value that is determined by local assessors to be the total taxable value of land and additions on the property. | Land | Improvement |
|---|---|---|---|---|
| 2024 | $3,220 | $197,400 | $47,800 | $149,600 |
| 2023 | $3,196 | $197,400 | $47,800 | $149,600 |
| 2022 | $3,154 | $165,500 | $41,300 | $124,200 |
| 2021 | $3,032 | $165,500 | $41,300 | $124,200 |
| 2020 | $2,978 | $151,800 | $37,900 | $113,900 |
| 2019 | $2,730 | $151,800 | $37,900 | $113,900 |
| 2018 | $2,730 | $137,200 | $33,800 | $103,400 |
| 2017 | $2,752 | $137,200 | $33,800 | $103,400 |
| 2016 | $2,742 | $125,900 | $30,700 | $95,200 |
| 2015 | $2,742 | $125,900 | $30,700 | $95,200 |
| 2014 | $2,692 | $112,900 | $29,900 | $83,000 |
Agents Affiliated with this Home
-
Brenda Olson

Seller's Agent in 2014
Brenda Olson
Realty ONE Group Impact
(515) 988-7658
5 in this area
92 Total Sales
-
Sara Macias

Buyer's Agent in 2014
Sara Macias
RE/MAX
(515) 238-8670
13 in this area
71 Total Sales
Map
Source: Des Moines Area Association of REALTORS®
MLS Number: 438273
APN: 171-00236048000
- 612 12th Ave NW
- 512 12th Ave NW
- 1208 7th St NW
- 705 12th Ave NW
- 1304 7th St NW
- 1010 7th St NW
- 1005 6th St NW
- 1634 Prairie Cir
- 150 10th Ave SW
- 103 12th Ave SW
- 1013 10th Ave NW
- 602 4th St NW
- 1046 10th Ave NW
- 210 11th Ave SW
- 1509 4th St SW
- 206 5th Ave SW
- 302 3rd Ave SW
- 2303 3rd St SW
- 104 4th St SW
- 2308 4th St SW
- 601 12th Ave NW
- 515 12th Ave NW
- 605 12th Ave NW
- 514 11th Ave NW
- 511 12th Ave NW
- 611 12th Ave NW
- 512 11th Ave NW
- 516 11th Ave NW
- 510 11th Ave NW
- 600 12th Ave NW
- 505 12th Ave NW
- 606 12th Ave NW
- 516 12th Ave NW
- 615 12th Ave NW
- 506 11th Ave NW
- 1033 6th St NW
- 501 12th Ave NW
- 1106 7th St NW
- 617 12th Ave NW
- 506 12th Ave NW






