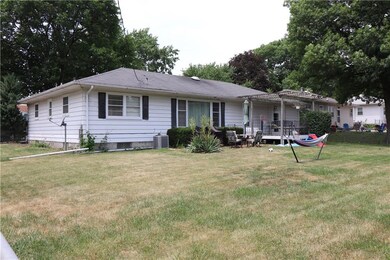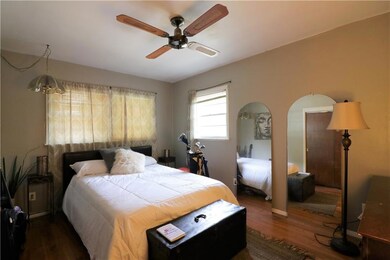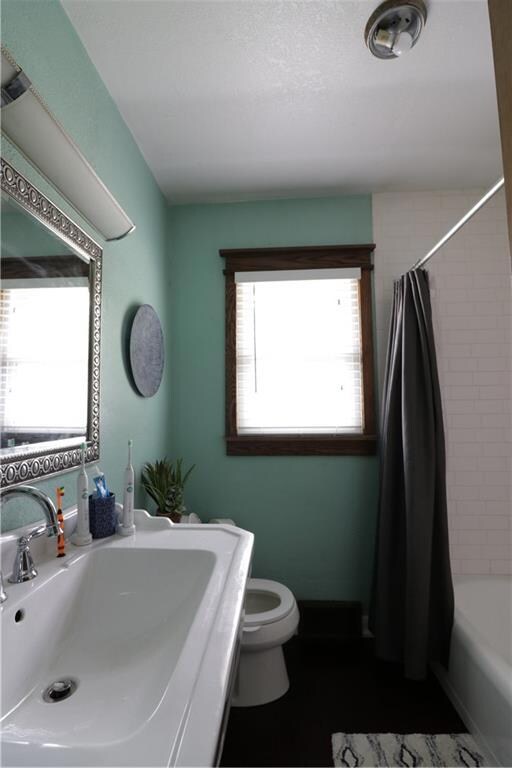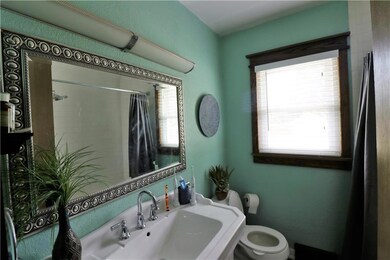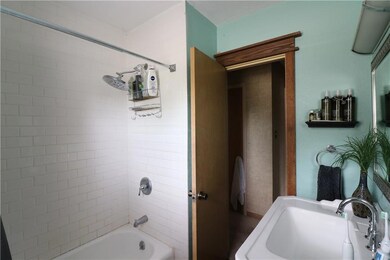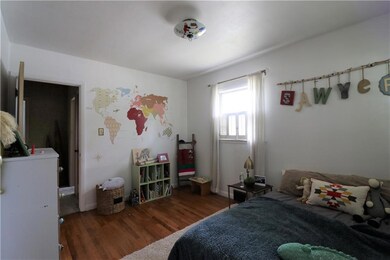
601 14th St West Des Moines, IA 50265
Highlights
- Ranch Style House
- Wood Flooring
- Formal Dining Room
- Valley High School Rated A
- No HOA
- Eat-In Kitchen
About This Home
As of June 2022Don't miss out on the this Valley Junction charmer! Open ranch style w/ 3 bedrooms, 1 bath. With over 1300 sq feet, this gem offers a vintage feel w/modern touches. Open living room to formal dinning area, large kitchen w/eat-in area. Bathroom was updated form top to bottom with new flooring, vanity and tiled bath. Very desirable area and great location. Contact you agent today!
Home Details
Home Type
- Single Family
Est. Annual Taxes
- $3,360
Year Built
- Built in 1954
Lot Details
- 9,113 Sq Ft Lot
- Lot Dimensions are 80x115
Home Design
- Ranch Style House
- Block Foundation
- Frame Construction
- Asphalt Shingled Roof
Interior Spaces
- 1,395 Sq Ft Home
- Formal Dining Room
- Finished Basement
Kitchen
- Eat-In Kitchen
- Stove
- Dishwasher
Flooring
- Wood
- Carpet
Bedrooms and Bathrooms
- 3 Main Level Bedrooms
Laundry
- Dryer
- Washer
Parking
- 1 Car Attached Garage
- Driveway
Utilities
- Forced Air Heating and Cooling System
Community Details
- No Home Owners Association
Listing and Financial Details
- Assessor Parcel Number 32003968000000
Ownership History
Purchase Details
Home Financials for this Owner
Home Financials are based on the most recent Mortgage that was taken out on this home.Purchase Details
Home Financials for this Owner
Home Financials are based on the most recent Mortgage that was taken out on this home.Purchase Details
Home Financials for this Owner
Home Financials are based on the most recent Mortgage that was taken out on this home.Similar Homes in West Des Moines, IA
Home Values in the Area
Average Home Value in this Area
Purchase History
| Date | Type | Sale Price | Title Company |
|---|---|---|---|
| Warranty Deed | $265,000 | Simpson Jensen Abels Fischer & | |
| Warranty Deed | -- | None Available | |
| Warranty Deed | $132,500 | None Available |
Mortgage History
| Date | Status | Loan Amount | Loan Type |
|---|---|---|---|
| Open | $240,000 | New Conventional | |
| Previous Owner | $168,000 | VA | |
| Previous Owner | $92,000 | New Conventional | |
| Previous Owner | $40,000 | Future Advance Clause Open End Mortgage |
Property History
| Date | Event | Price | Change | Sq Ft Price |
|---|---|---|---|---|
| 06/09/2022 06/09/22 | Sold | $265,000 | 0.0% | $190 / Sq Ft |
| 04/29/2022 04/29/22 | Pending | -- | -- | -- |
| 04/28/2022 04/28/22 | For Sale | $265,000 | +54.1% | $190 / Sq Ft |
| 07/28/2017 07/28/17 | Sold | $172,000 | +1.2% | $123 / Sq Ft |
| 06/28/2017 06/28/17 | Pending | -- | -- | -- |
| 06/12/2017 06/12/17 | For Sale | $170,000 | +28.4% | $122 / Sq Ft |
| 10/03/2013 10/03/13 | Sold | $132,450 | -2.5% | $95 / Sq Ft |
| 10/02/2013 10/02/13 | Pending | -- | -- | -- |
| 08/15/2013 08/15/13 | For Sale | $135,900 | -- | $97 / Sq Ft |
Tax History Compared to Growth
Tax History
| Year | Tax Paid | Tax Assessment Tax Assessment Total Assessment is a certain percentage of the fair market value that is determined by local assessors to be the total taxable value of land and additions on the property. | Land | Improvement |
|---|---|---|---|---|
| 2024 | $3,900 | $255,100 | $61,200 | $193,900 |
| 2023 | $3,966 | $256,500 | $61,200 | $195,300 |
| 2022 | $3,852 | $214,300 | $52,800 | $161,500 |
| 2021 | $3,676 | $214,300 | $52,800 | $161,500 |
| 2020 | $3,616 | $195,200 | $48,000 | $147,200 |
| 2019 | $3,346 | $195,200 | $48,000 | $147,200 |
| 2018 | $3,416 | $175,100 | $42,100 | $133,000 |
| 2017 | $3,254 | $175,100 | $42,100 | $133,000 |
| 2016 | $3,180 | $162,500 | $38,600 | $123,900 |
| 2015 | $3,180 | $162,500 | $38,600 | $123,900 |
| 2014 | $3,084 | $156,200 | $36,300 | $119,900 |
Agents Affiliated with this Home
-
Tammy Claiborne

Seller's Agent in 2022
Tammy Claiborne
Iowa Realty Ankeny
(515) 669-3269
17 in this area
105 Total Sales
-
Amy Forte

Buyer's Agent in 2022
Amy Forte
LPT Realty, LLC
(515) 422-7731
19 in this area
137 Total Sales
-
Sullivan Baccam

Seller's Agent in 2017
Sullivan Baccam
RE/MAX
(515) 779-6560
12 in this area
167 Total Sales
-
Meghan O'Brien

Buyer's Agent in 2017
Meghan O'Brien
Realty ONE Group Impact
(515) 554-5312
7 in this area
117 Total Sales
-
Robin Von Gillern

Seller's Agent in 2013
Robin Von Gillern
RE/MAX
(515) 240-0500
99 in this area
311 Total Sales
-
m
Buyer's Agent in 2013
michael phothasone
Iowa Realty Mills Crossing
Map
Source: Des Moines Area Association of REALTORS®
MLS Number: 541613
APN: 320-03968000000

