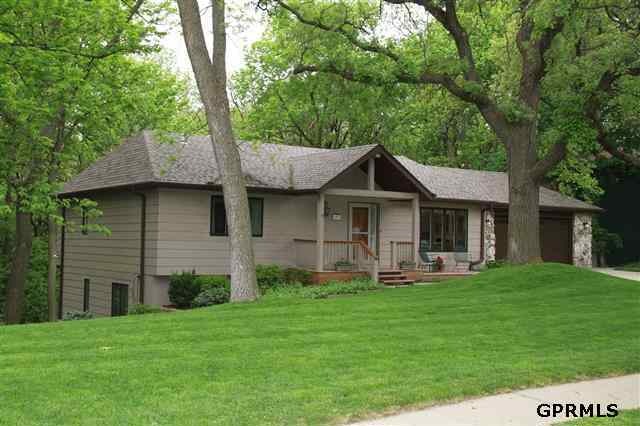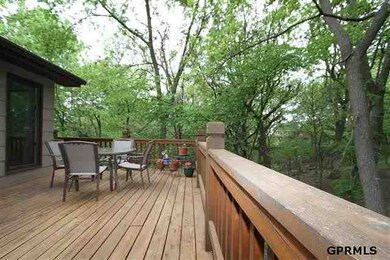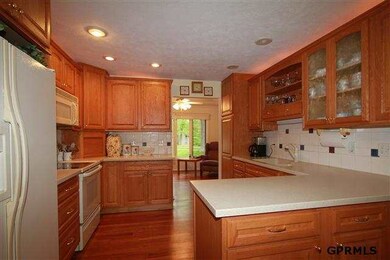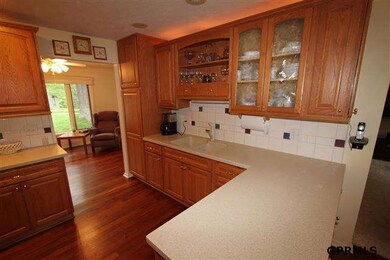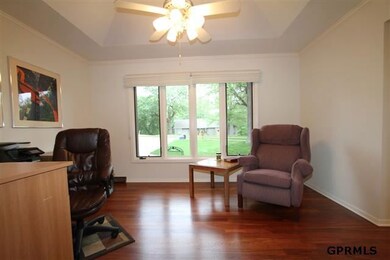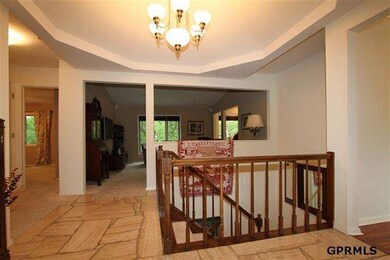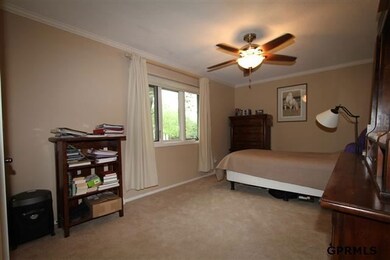
601 Dowding Ct Bellevue, NE 68005
Highlights
- Deck
- Ranch Style House
- Wood Flooring
- Wooded Lot
- Cathedral Ceiling
- No HOA
About This Home
As of March 2019Meticulously maintained ranch on beautiful Dowding Court. Over 2,500 sq. ft. nestled into the wooded surroundings. Large all season room; new kitchen with Swanstone counters, Brazilian Cherry wood floors. Newer windows and doors. Updated baths, spacious rooms. Sprinkler, large deck, storage under garage area. An absolutely beautiful home on a gorgeous lot.
Last Agent to Sell the Property
Hike Real Estate PC Bellevue License #0850089 Listed on: 05/22/2013
Home Details
Home Type
- Single Family
Est. Annual Taxes
- $4,023
Year Built
- Built in 1976
Lot Details
- Lot Dimensions are 226.1 x 37.8 x 155.6 x 157.2
- Cul-De-Sac
- Level Lot
- Sprinkler System
- Wooded Lot
Parking
- 2 Car Attached Garage
Home Design
- Ranch Style House
- Brick Exterior Construction
- Composition Roof
- Hardboard
- Stone
Interior Spaces
- Wet Bar
- Cathedral Ceiling
- Ceiling Fan
- Window Treatments
- Family Room with Fireplace
- Dining Area
- Walk-Out Basement
Kitchen
- Oven
- Microwave
- Dishwasher
- Disposal
Flooring
- Wood
- Wall to Wall Carpet
Bedrooms and Bathrooms
- 4 Bedrooms
Outdoor Features
- Deck
- Patio
- Porch
Schools
- Wake Robin Elementary School
- Logan Fontenelle Middle School
- Bellevue East High School
Utilities
- Forced Air Heating and Cooling System
- Heating System Uses Gas
- Water Softener
- Cable TV Available
Community Details
- No Home Owners Association
- Fontenelle Subdivision
Listing and Financial Details
- Assessor Parcel Number 010389954
- Tax Block 100
Ownership History
Purchase Details
Purchase Details
Home Financials for this Owner
Home Financials are based on the most recent Mortgage that was taken out on this home.Purchase Details
Home Financials for this Owner
Home Financials are based on the most recent Mortgage that was taken out on this home.Purchase Details
Similar Homes in Bellevue, NE
Home Values in the Area
Average Home Value in this Area
Purchase History
| Date | Type | Sale Price | Title Company |
|---|---|---|---|
| Warranty Deed | $430,000 | Green Title & Escrow | |
| Warranty Deed | $262,000 | Stewart Title Company | |
| Deed | $223,000 | Nebraska Title Company O | |
| Interfamily Deed Transfer | -- | None Available |
Mortgage History
| Date | Status | Loan Amount | Loan Type |
|---|---|---|---|
| Previous Owner | $165,615 | New Conventional | |
| Previous Owner | $165,000 | New Conventional | |
| Previous Owner | $178,000 | No Value Available |
Property History
| Date | Event | Price | Change | Sq Ft Price |
|---|---|---|---|---|
| 03/01/2019 03/01/19 | Sold | $262,000 | -1.1% | $103 / Sq Ft |
| 01/22/2019 01/22/19 | Pending | -- | -- | -- |
| 01/17/2019 01/17/19 | For Sale | $265,000 | +19.1% | $105 / Sq Ft |
| 06/26/2013 06/26/13 | Sold | $222,500 | -3.2% | $88 / Sq Ft |
| 05/25/2013 05/25/13 | Pending | -- | -- | -- |
| 05/22/2013 05/22/13 | For Sale | $229,900 | -- | $91 / Sq Ft |
Tax History Compared to Growth
Tax History
| Year | Tax Paid | Tax Assessment Tax Assessment Total Assessment is a certain percentage of the fair market value that is determined by local assessors to be the total taxable value of land and additions on the property. | Land | Improvement |
|---|---|---|---|---|
| 2024 | $6,762 | $341,879 | $65,000 | $276,879 |
| 2023 | $6,762 | $320,251 | $51,000 | $269,251 |
| 2022 | $5,799 | $269,449 | $51,000 | $218,449 |
| 2021 | $5,628 | $258,731 | $51,000 | $207,731 |
| 2020 | $5,501 | $252,119 | $45,000 | $207,119 |
| 2019 | $5,147 | $237,332 | $45,000 | $192,332 |
| 2018 | $4,697 | $222,431 | $45,000 | $177,431 |
| 2017 | $4,557 | $214,299 | $45,000 | $169,299 |
| 2016 | $4,446 | $213,691 | $45,000 | $168,691 |
| 2015 | $4,303 | $208,046 | $45,000 | $163,046 |
| 2014 | $4,300 | $206,545 | $45,000 | $161,545 |
| 2012 | -- | $191,136 | $45,000 | $146,136 |
Agents Affiliated with this Home
-
Julie Daugherty-Braun

Seller's Agent in 2019
Julie Daugherty-Braun
BHHS Ambassador Real Estate
(402) 669-0083
133 in this area
223 Total Sales
-
Julie Tartaglia

Seller Co-Listing Agent in 2019
Julie Tartaglia
BHHS Ambassador Real Estate
(402) 215-2156
33 in this area
242 Total Sales
-
Rusty Hike

Seller's Agent in 2013
Rusty Hike
Hike Real Estate PC Bellevue
(402) 594-4436
50 in this area
80 Total Sales
Map
Source: Great Plains Regional MLS
MLS Number: 21309543
APN: 010389954
- 601 Washington St
- 828 Hidden Hills Dr
- 826 Hidden Hills Dr
- 202 Oakridge Ct
- 301 Oakridge Ct Unit D1
- 420 Waldruh Dr
- 404 Martin Dr
- 702 Sherman Dr
- 410 Martin Dr N
- tbd Ridgewood Dr
- 301 Avian Cir S
- 1501 Mildred Ave
- 1504 Cascio Dr
- 806 Kountze Memorial Dr
- 1505 Mildred Ave
- 1511 Lorraine Ave
- 20.74 Acres
- 514 Martin Dr
- 514 Kayleen Dr
- 1402 Lincoln Rd
