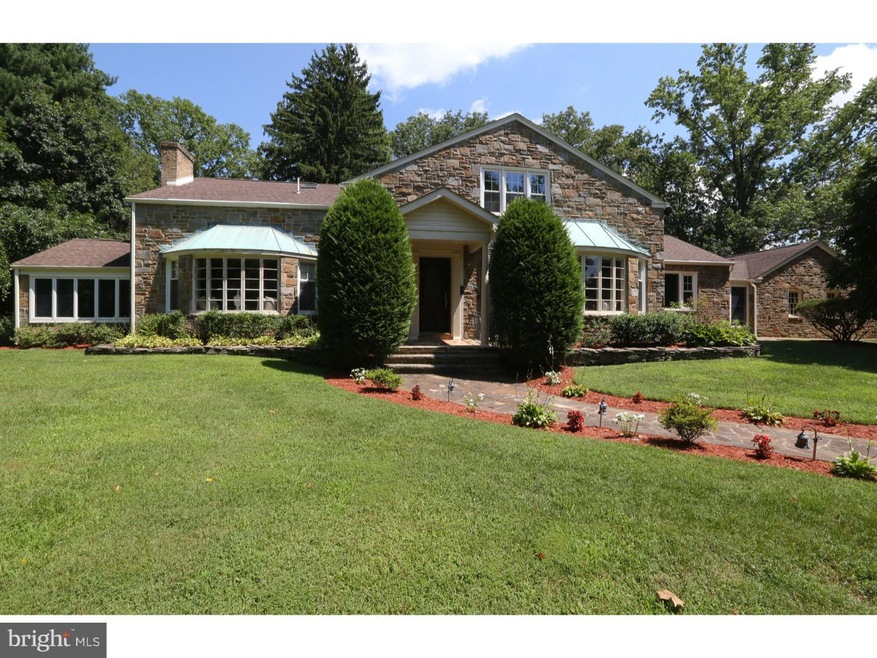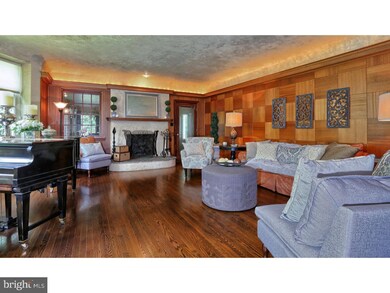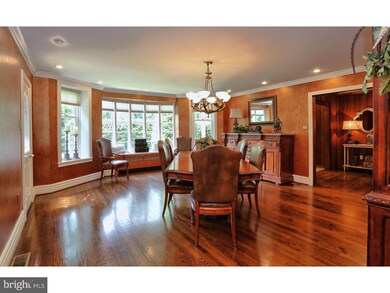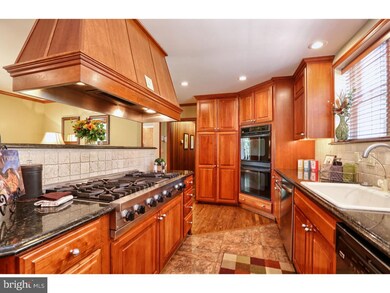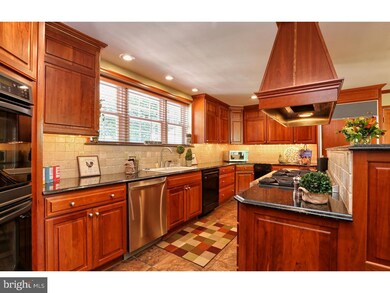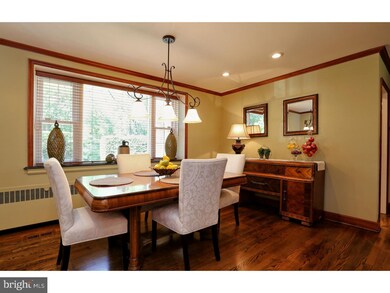
601 E Matson Run Pkwy Wilmington, DE 19802
Brandywine Hills NeighborhoodEstimated Value: $811,000 - $917,000
Highlights
- Water Oriented
- Commercial Range
- Wood Flooring
- Pierre S. Dupont Middle School Rated A-
- Cape Cod Architecture
- Whirlpool Bathtub
About This Home
As of November 2015The Belle of Brandywine Hills. Truly the belle, this 5 bed, 4 full bath, 2 PR home strikes the perfect balance between timeless and new! Stunning stone & brick home w/brick courtyard, brick outdoor oven, and flagpole is one of largest homes in this prestigious community and is perched on premier corner lot edged with lush hedges. Meticulously designed rooms offer abundance of space. Exquisite foyer has inset marble floor and ribbon mahogany paneling. PR with marble floor and tone-on-tone wallpaper is off foyer. Hardwoods throughout. Sunken LR is dramatic with beautiful FP, sweeping bow window w/granite ledge and built-ins. Ribbon mahogany wood adorns much of the home, while parquet-like paneling, faux ceiling and up-lighting offer European influence. Beyond LR is secluded sunroom with exposed stone pillars and wide-plank flooring. Succession of windows envelopes hot tub and provides views to mature trees! Richly paneled library with built-ins and French doors grants access to brick courtyard. Spacious DR is beautiful; its bow window, faux finish painting and dual entrances add elegant ambiance. Main floor also offers media/game room, perfect for playing chess or movie night.1st floor MBR exudes luxury! Dual all-glass closet doors with glass doorknobs flank built-in armoire, and open to reveal automatic lighting and built-in drawers. 5-piece baseboards, crown molding and inset windows are decadent accents. Plus, adjoining bath is lovely. A bedroom, full bath and butler's bar complete this wing. Kitchen has commanding presence! Gorgeous cherry cabinetry, black granite countertops, tumble marble backsplash, SS/Black appliances including double oven, 2 dishwashers, Viking stove & sub-zero refrigerator. Paneled pantry door with pull-outs, triple windows over sink and near dining area, and natural wood crown molding are sought-after accents. Adjacent to kitchen is mud and laundry room with built-ins and front and back door plus 3-car garage access. Finished walk-out LL has room for 4 game tables, work-out area, 2 multi-purpose rooms and bricked-in alcove, currently for pinball machine. A 1/2 brick wall with wide ledge encircles perimeter of room. 2nd level has a charming sitting area and cedar closet while white bookcases line the walls of upper hallway creating breathtaking effect! 3 secondary beds, 1 including built-in desk with granite top while another has skylight. Both full baths are beautiful. Across from Parkland, walk to Rockwood Park & DE Greenways.
Last Agent to Sell the Property
Keller Williams Realty Wilmington Listed on: 08/23/2015

Last Buyer's Agent
Joanna Viehman
Keller Williams Realty Wilmington
Home Details
Home Type
- Single Family
Est. Annual Taxes
- $6,966
Year Built
- Built in 1953
Lot Details
- 0.56 Acre Lot
- Lot Dimensions are 187x98
- Creek or Stream
- Corner Lot
- Level Lot
- Back, Front, and Side Yard
- Property is in good condition
- Property is zoned 26R-1
HOA Fees
- $3 Monthly HOA Fees
Parking
- 2 Car Attached Garage
- 3 Open Parking Spaces
- Driveway
Home Design
- Cape Cod Architecture
- Brick Exterior Construction
- Brick Foundation
- Stone Foundation
- Shingle Roof
- Stone Siding
- Concrete Perimeter Foundation
Interior Spaces
- 5,550 Sq Ft Home
- Property has 1.5 Levels
- Ceiling height of 9 feet or more
- Skylights
- Marble Fireplace
- Brick Fireplace
- Family Room
- Living Room
- Dining Room
- Home Security System
- Attic
Kitchen
- Butlers Pantry
- Built-In Self-Cleaning Double Oven
- Commercial Range
- Built-In Range
- Dishwasher
- Kitchen Island
- Disposal
Flooring
- Wood
- Wall to Wall Carpet
- Tile or Brick
Bedrooms and Bathrooms
- 4 Bedrooms
- En-Suite Primary Bedroom
- En-Suite Bathroom
- Whirlpool Bathtub
Laundry
- Laundry Room
- Laundry on main level
Basement
- Basement Fills Entire Space Under The House
- Exterior Basement Entry
- Laundry in Basement
Outdoor Features
- Water Oriented
- Patio
- Shed
Location
- Property is near a creek
Schools
- Harlan Elementary School
- Dupont Middle School
- Concord High School
Utilities
- Forced Air Heating and Cooling System
- Heating System Uses Gas
- Natural Gas Water Heater
- Cable TV Available
Community Details
- Brandywine Hills Subdivision
Listing and Financial Details
- Tax Lot 034
- Assessor Parcel Number 26-009.20-034
Ownership History
Purchase Details
Purchase Details
Home Financials for this Owner
Home Financials are based on the most recent Mortgage that was taken out on this home.Similar Homes in Wilmington, DE
Home Values in the Area
Average Home Value in this Area
Purchase History
| Date | Buyer | Sale Price | Title Company |
|---|---|---|---|
| Neumark Jonathan M | -- | -- | |
| Neumark Jonathan M | -- | -- | |
| Neumark Jonathan M | $550,000 | -- |
Mortgage History
| Date | Status | Borrower | Loan Amount |
|---|---|---|---|
| Previous Owner | Weber Rosina O | $347,500 | |
| Previous Owner | Mintz Hedy A | $100,000 |
Property History
| Date | Event | Price | Change | Sq Ft Price |
|---|---|---|---|---|
| 11/10/2015 11/10/15 | Sold | $550,000 | -6.6% | $99 / Sq Ft |
| 08/28/2015 08/28/15 | Pending | -- | -- | -- |
| 08/23/2015 08/23/15 | For Sale | $589,000 | -- | $106 / Sq Ft |
Tax History Compared to Growth
Tax History
| Year | Tax Paid | Tax Assessment Tax Assessment Total Assessment is a certain percentage of the fair market value that is determined by local assessors to be the total taxable value of land and additions on the property. | Land | Improvement |
|---|---|---|---|---|
| 2024 | $5,056 | $156,500 | $19,300 | $137,200 |
| 2023 | $4,604 | $157,000 | $19,800 | $137,200 |
| 2022 | $4,655 | $157,000 | $19,800 | $137,200 |
| 2021 | $4,648 | $157,000 | $19,800 | $137,200 |
| 2020 | $4,656 | $157,000 | $19,800 | $137,200 |
| 2019 | $7,812 | $157,000 | $19,800 | $137,200 |
| 2018 | $4,503 | $157,000 | $19,800 | $137,200 |
| 2017 | $4,470 | $157,000 | $19,800 | $137,200 |
| 2016 | $4,467 | $157,000 | $19,800 | $137,200 |
| 2015 | $4,889 | $157,000 | $19,800 | $137,200 |
| 2014 | $4,887 | $157,000 | $19,800 | $137,200 |
Agents Affiliated with this Home
-
Steven Anzulewicz

Seller's Agent in 2015
Steven Anzulewicz
Keller Williams Realty Wilmington
(302) 299-1105
31 in this area
132 Total Sales
-
J
Buyer's Agent in 2015
Joanna Viehman
Keller Williams Realty Wilmington
Map
Source: Bright MLS
MLS Number: 1002684384
APN: 26-009.20-034
- 611 W 39th St
- 505 W 38th St
- 605 W Lea Blvd
- 4314 Miller Rd
- 4316 Miller Rd
- 4318 Miller Rd
- 306 W 35th St
- 3203 Heather Ct
- 104 W 35th St
- 4601 Big Rock Dr
- 3200 N Monroe St
- 307 W 32nd St
- 201 1/2 Philadelphia Pike Unit 108
- 201 1/2 Philadelphia Pike Unit 212
- 3101 N Van Buren St
- 3328 N Market St
- 3326 N Market St
- 3324 N Market St
- 3322 N Market St
- 616 W 31st St
- 601 E Matson Run Pkwy
- 411 W Lea Blvd
- 603 E Matson Run Pkwy
- 406 Irving Dr
- 407 W Lea Blvd
- 404 Irving Dr
- 417 Irving Dr
- 413 Irving Dr
- 411 Irving Dr
- 402 Irving Dr
- 407 Irving Dr
- 605 E Matson Run Pkwy
- 4201 Channing Rd
- 403 Irving Dr
- 410 Hawthorne Dr
- 408 Hawthorne Dr
- 600 W Matson Run Pkwy
- 502 W Matson Run Pkwy
- 406 Hawthorne Dr
- 4300 Channing Rd
