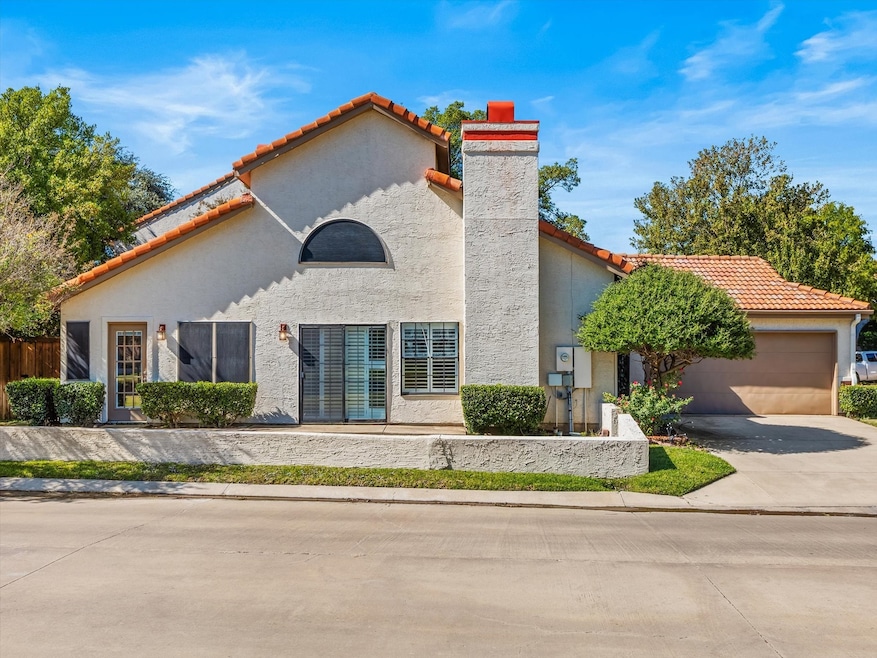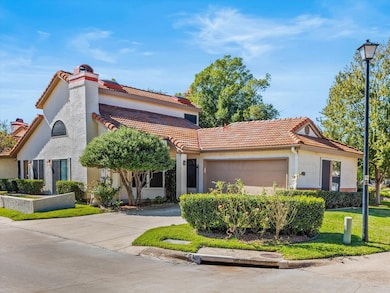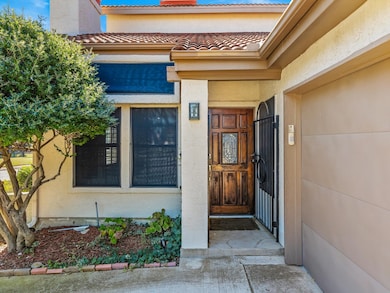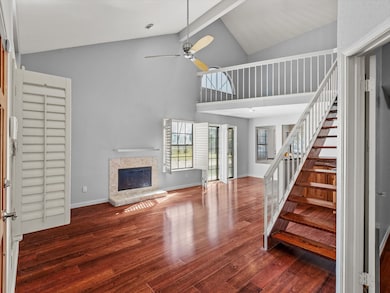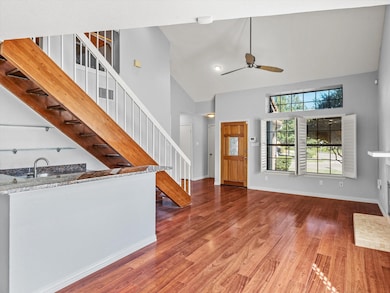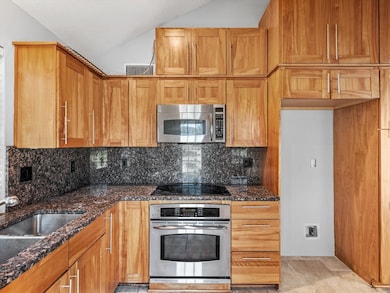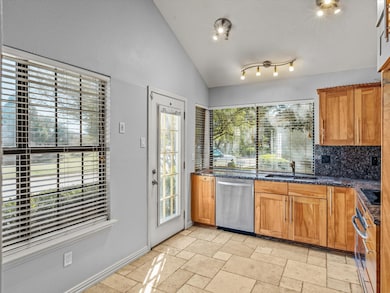601 Fiesta Cir Irving, TX 75063
Valley Ranch NeighborhoodHighlights
- Deck
- Wood Flooring
- Corner Lot
- Canyon Ranch Elementary School Rated A
- Mediterranean Architecture
- Granite Countertops
About This Home
Discover this charming Mediterranean-style home, perfectly balancing style, comfort, and practicality. Situated on one of the larger lots in the community. The home features soaring ceilings, abundant natural light, and sweeping canal views through expansive windows. Inside, enjoy a wood-burning fireplace, plantation shutters, and a wet bar, complemented by granite countertops and freshly painted walls and doors. Both bedrooms offer private ensuite bathrooms, while an upstairs loft provides flexible space for a game room or office. Outside, the backyard features two patios and a smart automated sprinkler system with weather intelligence keeping the landscaping lush. Additional conveniences include a two-car garage and close proximity to major highways, shopping, and DFW Airport.
Home Details
Home Type
- Single Family
Est. Annual Taxes
- $5,664
Year Built
- Built in 1985
Lot Details
- 7,231 Sq Ft Lot
- Wood Fence
- Corner Lot
HOA Fees
- $78 Monthly HOA Fees
Parking
- 2 Car Attached Garage
Home Design
- Mediterranean Architecture
- Brick Exterior Construction
- Slab Foundation
Interior Spaces
- 1,469 Sq Ft Home
- 1.5-Story Property
- Wet Bar
- Ceiling Fan
- Decorative Lighting
- Plantation Shutters
- Living Room with Fireplace
- Fire and Smoke Detector
Kitchen
- Electric Oven
- Electric Cooktop
- Dishwasher
- Granite Countertops
Flooring
- Wood
- Ceramic Tile
Bedrooms and Bathrooms
- 2 Bedrooms
- 2 Full Bathrooms
Outdoor Features
- Deck
- Rain Gutters
Schools
- Canyon Ranch Elementary School
- Coppell High School
Utilities
- Central Heating and Cooling System
- High Speed Internet
Listing and Financial Details
- Residential Lease
- Property Available on 11/6/25
- Tenant pays for all utilities
- Legal Lot and Block 61 / A
- Assessor Parcel Number 320556700A0610000
Community Details
Overview
- Association fees include all facilities, management
- Casitas At Valley Ranch Subdivision
Pet Policy
- Call for details about the types of pets allowed
- Pet Deposit $500
Map
Source: North Texas Real Estate Information Systems (NTREIS)
MLS Number: 21103111
APN: 320556700A0610000
- 541 Ranch Trail Unit 176
- 9014 Cumberland Dr
- 403 Red River Trail
- 9009 Rodeo Dr
- 622 Stone Canyon Dr
- 404 Sheridan Trail
- 9200 Rodeo Dr Unit 9200
- 9435 Blue Jay Way
- 9424 Blue Jay Way
- 9428 Blue Jay Way
- 8501 Mustang Dr
- 9200 Dillon Trail
- 225 Wellington Rd
- 211 Cimarron Trail Unit 4
- 207 Cimarron Trail Unit 4
- 211 Cimarron Trail Unit 8
- 8625 Old Oak Dr
- 213 Cimarron Trail Unit 2
- 8609 Old Oak Dr
- 109 Midcrest Dr
- 531 Ranch Trail Unit 157Z
- 563 Ranch Trail Unit 220
- 541 Ranch Trail Unit 176
- 625 Fiesta Cir
- 8800 Saddlehorn Dr
- 734 Marble Canyon Cir
- 8600 Valley Ranch Pkwy W
- 620 Stone Canyon Dr
- 304 Dakota Trail
- 9435 Blue Jay Way
- 812 Canal St
- 500 Santa fe Trail
- 205 Cimarron Trail Unit 1
- 588 Southridge Way
- 426 Richmond St
- 100 Shinoak Valley
- 600 Canyon Ln
- 8001 N Macarthur Blvd
- 101 Cimarron Trail
- 100 Saddle Rock Ct
