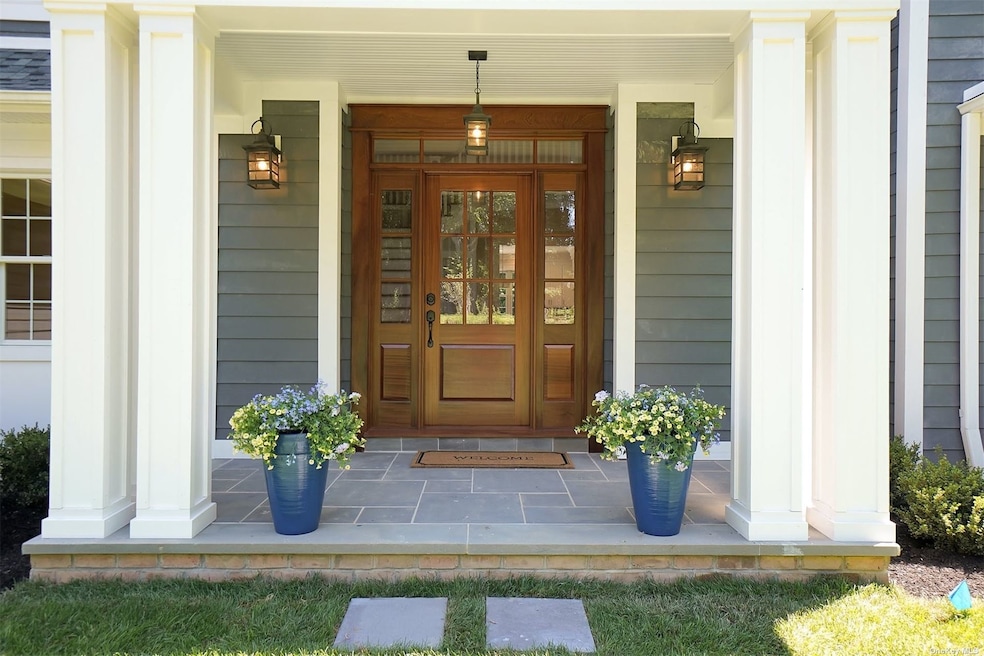
601 Moriches Rd Saint James, NY 11780
Highlights
- New Construction
- Above Ground Pool
- Private Lot
- Saint James Elementary School Rated A
- Colonial Architecture
- Cathedral Ceiling
About This Home
As of October 2024BY APPOINTMENT ONLY | NEW CONSTRUCTION, Nissequogue, North Shore, Long Island. New Construction on 2.55 Acres. Long, Private Drive Off Of Moriches Road. Featuring Bespoke Design and Custom Finishes, Hamptons Shingle Style-Architecture, 6 Bedrooms, 4.5 Baths, In-ground Pool. Just Over An Hour From NYC Yet Near All The Upscale Amenities Of The Village Including Quaint Shops, Fine Restaurants, Beaches, Golf & Country Clubs, Vineyards & Equestrian Centers. Nissequogue Has Been Heralded By The New York Times As A "Luxury Alternative To The Hamptons!" Move-In-Ready.
Last Agent to Sell the Property
Douglas Elliman Real Estate License #10301213054 Listed on: 07/21/2021

Home Details
Home Type
- Single Family
Est. Annual Taxes
- $40,672
Year Built
- Built in 2022 | New Construction
Lot Details
- 2.55 Acre Lot
- Partially Fenced Property
- Private Lot
- Sprinkler System
Parking
- 3 Car Attached Garage
Home Design
- Colonial Architecture
- Frame Construction
- Batts Insulation
- Shake Siding
- Cedar
Interior Spaces
- 5,000 Sq Ft Home
- 3-Story Property
- Cathedral Ceiling
- 2 Fireplaces
- Entrance Foyer
- Formal Dining Room
- Den
- Wood Flooring
- Unfinished Basement
- Basement Fills Entire Space Under The House
Kitchen
- Eat-In Kitchen
- Oven
- Microwave
- ENERGY STAR Qualified Refrigerator
- ENERGY STAR Qualified Dishwasher
- Wine Cooler
- Granite Countertops
Bedrooms and Bathrooms
- 6 Bedrooms
- Main Floor Bedroom
- Walk-In Closet
- Powder Room
Laundry
- ENERGY STAR Qualified Dryer
- Dryer
- ENERGY STAR Qualified Washer
Attic
- Full Attic
- Pull Down Stairs to Attic
Home Security
- Smart Thermostat
- Fire Sprinkler System
Eco-Friendly Details
- ENERGY STAR Qualified Equipment for Heating
Outdoor Features
- Above Ground Pool
- Patio
Schools
- St James Elementary School
- Nesaquake Middle School
- Smithtown High School-East
Utilities
- ENERGY STAR Qualified Air Conditioning
- Forced Air Heating System
- 3 Heating Zones
- Heating System Uses Natural Gas
- Water Heated By Indirect Tank
- Cesspool
Community Details
- Park
Listing and Financial Details
- Legal Lot and Block 13.3 / 02
Ownership History
Purchase Details
Home Financials for this Owner
Home Financials are based on the most recent Mortgage that was taken out on this home.Purchase Details
Home Financials for this Owner
Home Financials are based on the most recent Mortgage that was taken out on this home.Similar Homes in Saint James, NY
Home Values in the Area
Average Home Value in this Area
Purchase History
| Date | Type | Sale Price | Title Company |
|---|---|---|---|
| Deed | $3,200,000 | None Available | |
| Deed | $3,200,000 | None Available | |
| Deed | $2,350,000 | None Available | |
| Deed | $2,350,000 | None Available |
Property History
| Date | Event | Price | Change | Sq Ft Price |
|---|---|---|---|---|
| 07/02/2025 07/02/25 | Pending | -- | -- | -- |
| 05/30/2025 05/30/25 | For Sale | $3,499,000 | +9.3% | $700 / Sq Ft |
| 10/08/2024 10/08/24 | Sold | $3,200,000 | -1.5% | $640 / Sq Ft |
| 08/20/2024 08/20/24 | Pending | -- | -- | -- |
| 05/28/2024 05/28/24 | For Sale | $3,249,000 | +38.3% | $650 / Sq Ft |
| 04/12/2023 04/12/23 | Sold | $2,350,000 | -6.0% | $470 / Sq Ft |
| 12/15/2022 12/15/22 | Pending | -- | -- | -- |
| 07/28/2022 07/28/22 | Price Changed | $2,499,000 | -10.6% | $500 / Sq Ft |
| 06/08/2022 06/08/22 | For Sale | $2,795,000 | -- | $559 / Sq Ft |
Tax History Compared to Growth
Tax History
| Year | Tax Paid | Tax Assessment Tax Assessment Total Assessment is a certain percentage of the fair market value that is determined by local assessors to be the total taxable value of land and additions on the property. | Land | Improvement |
|---|---|---|---|---|
| 2024 | $40,672 | $19,685 | $1,950 | $17,735 |
| 2023 | $40,672 | $19,685 | $1,950 | $17,735 |
| 2022 | $0 | $6,950 | $1,950 | $5,000 |
| 2021 | $3,126 | $1,950 | $1,950 | $0 |
| 2020 | $1,868 | $1,950 | $1,950 | $0 |
| 2019 | $1,868 | $0 | $0 | $0 |
| 2018 | -- | $1,950 | $1,950 | $0 |
| 2017 | $3,505 | $1,950 | $1,950 | $0 |
| 2016 | $3,467 | $1,950 | $1,950 | $0 |
Agents Affiliated with this Home
-
Maria Orlandi
M
Seller's Agent in 2025
Maria Orlandi
Compass Greater NY LLC
(631) 315-7965
13 in this area
37 Total Sales
-
Gina Amen

Buyer's Agent in 2025
Gina Amen
American Real Estate Assoc Inc
(631) 943-6111
74 Total Sales
-
Tracey Murray Kupferberg

Seller's Agent in 2023
Tracey Murray Kupferberg
Douglas Elliman Real Estate
(516) 233-0567
1 in this area
13 Total Sales
-
Terri Orlando

Seller Co-Listing Agent in 2023
Terri Orlando
Compass Greater NY LLC
(516) 660-3900
1 in this area
6 Total Sales
Map
Source: OneKey® MLS
MLS Number: KEY3406408
APN: 0802-012-00-02-00-013-003
- 1 Spring Hollow Rd
- 435 River Rd
- 0 Boney Ln Unit KEY890774
- 44 Quail Path
- 11 Wilderness Rd
- 428 River Rd
- 9 Swan Place
- 41 Stillwater Rd
- 1 Swan Place
- 5 Hawks Nest
- 0 Laurel Hill Path
- 317 Old Mill Rd
- 260 Old Mill Rd
- 18 Wilderness Rd
- 2 Short Path
- 595 Moriches Rd
- 8 Steep Bank Rd
- 2 Wallis Ln
- 1 Highwoods Rd
- 697 Short Beach Rd
