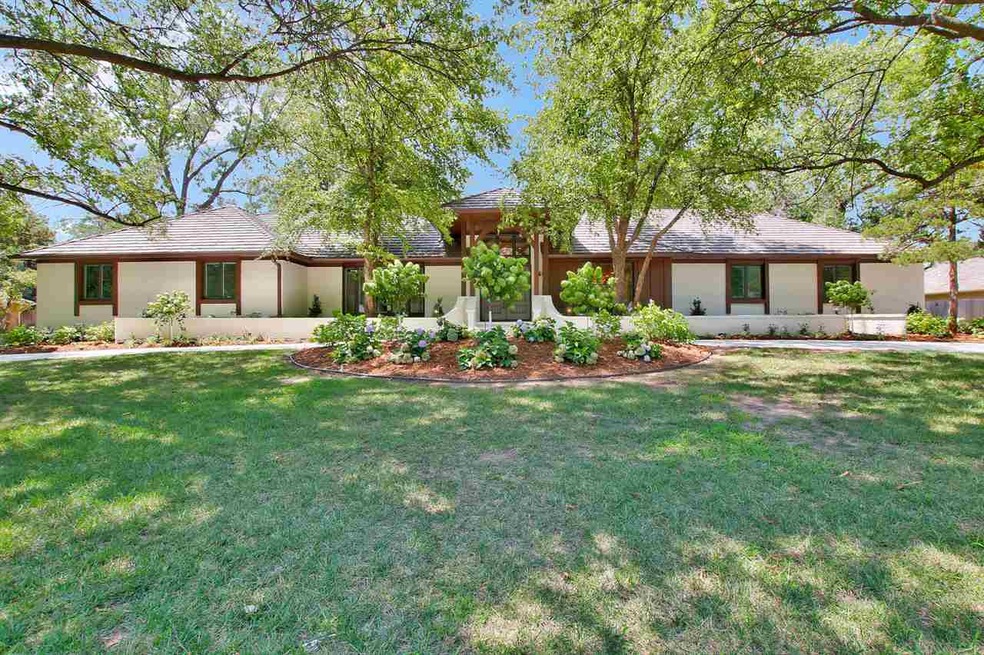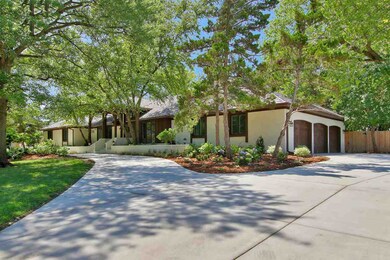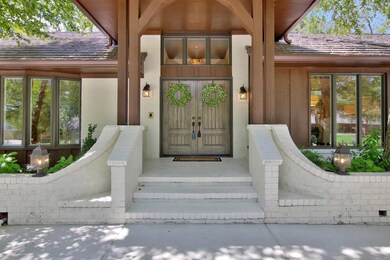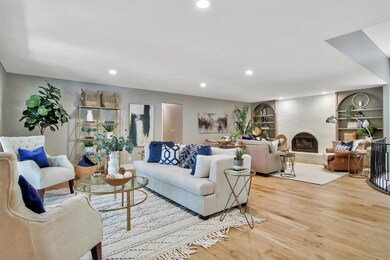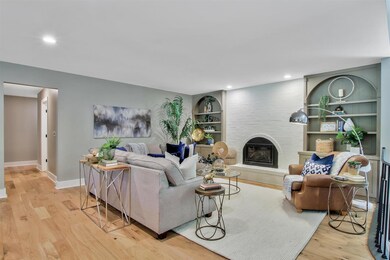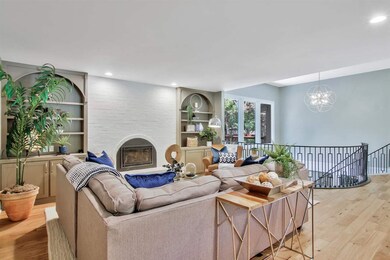
601 N Longford Ln Wichita, KS 67206
Vickridge NeighborhoodEstimated Value: $898,526
Highlights
- Home Theater
- Living Room with Fireplace
- Ranch Style House
- Deck
- Wooded Lot
- Wood Flooring
About This Home
As of January 2020PRICE REDUCED!! Opportunities like this do not present themselves often!! A coveted custom, all-brick Vickridge ranch sitting on nearly an acre wooded lot that feels like your own private park. This 4-bedroom, 3.5-bathroom home provides you a private, country feel with surrounding views of serenity. With over 5,000 finished square feet, this home offers everything your family could want, as well as the perfect landscape for entertaining and relaxing. Viewing the property from the circle drive, you're going to fall in love with its architectural touches. Passing through the double-door entry, you're welcomed into the home via an inviting foyer which showcases a spectacular open living space with an abundance of natural light pouring in through the floor to ceiling rear windows. The main living area is anchored by a gorgeous winding stair case which overlooks the backyard and lower living level. On the main floor, relax in the front parlor which, through bay window, showcases the front garden. Adjoining the parlor is a secondary gathering space featuring a stately brick fireplace flanked by custom built-in mahogany bookcases. Together, this main living room frames a view of the entertainment-ready patio and private backyard. The spacious kitchen is perfect for both chef and socializer—quartz countertops, oversized island, double ovens, hidden walk-in pantry—all with convenient flow into the adjacent formal, coffered dining room. An additional half bath, convenient for guests, is located nearby alongside the custom built drop zone and garage access. In the opposing end of the home, the master bedroom in the south wing opens onto a private deck with peaceful views of this park-like wooded lot. Over 150 sqft of master closet space, boasts surrounding custom cabinetry complete with bench. The master bathroom features an oversized and luxurious tiled shower, his-and-her sinks, granite countertops, a separate closet for seasonal items and pass-through access to the laundry room and utility sink. The additional main floor bedrooms share a second full hallway bathroom. Downstairs, you will find a substantial family gathering and entertaining space flanked by the second fireplace with stone surround, a full wet bar with dishwasher and beverage fridge, an office with exterior access, the exercise/bonus room, an oversized fourth bedroom, a full bathroom and private theater. The well-manicured yard—shaded with a multitude of mature trees—is equipped with a full sprinkler system and peaceful sounds of a trickling waterfall. There is plenty of space to enjoy both the interior and exterior and, if you're not completely convinced yet, this home has almost 900 sqft of storage space, a 3-car side-load garage, incredibly low taxes and one of the best locations in East Wichita! Don't miss your chance at this amazing "once in a lifetime" opportunity; this home surely will not last! Schedule your showing today!
Last Agent to Sell the Property
Reece Nichols South Central Kansas License #SP00237718 Listed on: 08/16/2019

Home Details
Home Type
- Single Family
Est. Annual Taxes
- $4,755
Year Built
- Built in 1977
Lot Details
- 0.7 Acre Lot
- Wood Fence
- Chain Link Fence
- Sprinkler System
- Wooded Lot
HOA Fees
- $42 Monthly HOA Fees
Home Design
- Ranch Style House
- Brick or Stone Mason
- Slate Roof
Interior Spaces
- Wet Bar
- Multiple Fireplaces
- Gas Fireplace
- Family Room
- Living Room with Fireplace
- Formal Dining Room
- Home Theater
- Recreation Room with Fireplace
- Home Gym
- Wood Flooring
- Storm Windows
Kitchen
- Breakfast Bar
- Oven or Range
- Plumbed For Gas In Kitchen
- Range Hood
- Microwave
- Dishwasher
- Kitchen Island
- Disposal
Bedrooms and Bathrooms
- 4 Bedrooms
- Walk-In Closet
- Dual Vanity Sinks in Primary Bathroom
- Shower Only
Laundry
- Laundry Room
- Laundry on main level
- Sink Near Laundry
- 220 Volts In Laundry
Finished Basement
- Walk-Out Basement
- Basement Fills Entire Space Under The House
- Bedroom in Basement
- Finished Basement Bathroom
- Basement Storage
Parking
- 3 Car Attached Garage
- Side Facing Garage
- Garage Door Opener
Outdoor Features
- Deck
- Patio
- Rain Gutters
Schools
- Minneha Elementary School
- Coleman Middle School
- Southeast High School
Utilities
- Cooling Available
- Forced Air Heating System
- Heating System Uses Gas
Community Details
- Association fees include gen. upkeep for common ar
- Vickridge Subdivision
Listing and Financial Details
- Assessor Parcel Number 20173-114-17-0-34-02-029.00
Ownership History
Purchase Details
Home Financials for this Owner
Home Financials are based on the most recent Mortgage that was taken out on this home.Purchase Details
Home Financials for this Owner
Home Financials are based on the most recent Mortgage that was taken out on this home.Purchase Details
Similar Homes in Wichita, KS
Home Values in the Area
Average Home Value in this Area
Purchase History
| Date | Buyer | Sale Price | Title Company |
|---|---|---|---|
| Hanson Mitchell M | -- | Security 1St Title Llc | |
| Brown David J | $385,000 | Security 1St Title Llc | |
| Brown David J | $385,000 | Security 1St Title |
Mortgage History
| Date | Status | Borrower | Loan Amount |
|---|---|---|---|
| Open | Hanson Mitchell M | $572,000 | |
| Previous Owner | Cesly John J | $30,000 |
Property History
| Date | Event | Price | Change | Sq Ft Price |
|---|---|---|---|---|
| 01/17/2020 01/17/20 | Sold | -- | -- | -- |
| 11/16/2019 11/16/19 | Pending | -- | -- | -- |
| 11/09/2019 11/09/19 | Price Changed | $750,000 | -6.1% | $150 / Sq Ft |
| 09/30/2019 09/30/19 | Price Changed | $799,000 | -6.0% | $159 / Sq Ft |
| 08/16/2019 08/16/19 | For Sale | $850,000 | +65.0% | $170 / Sq Ft |
| 07/09/2018 07/09/18 | Sold | -- | -- | -- |
| 06/15/2018 06/15/18 | Pending | -- | -- | -- |
| 05/19/2018 05/19/18 | For Sale | $515,000 | -- | $108 / Sq Ft |
Tax History Compared to Growth
Tax History
| Year | Tax Paid | Tax Assessment Tax Assessment Total Assessment is a certain percentage of the fair market value that is determined by local assessors to be the total taxable value of land and additions on the property. | Land | Improvement |
|---|---|---|---|---|
| 2023 | $10,206 | $82,432 | $21,965 | $60,467 |
| 2022 | $9,405 | $82,432 | $20,723 | $61,709 |
| 2021 | $9,641 | $83,338 | $10,373 | $72,965 |
| 2020 | $9,297 | $80,063 | $10,373 | $69,690 |
| 2019 | $5,063 | $43,677 | $10,373 | $33,304 |
| 2018 | $4,761 | $40,963 | $4,462 | $36,501 |
| 2017 | $4,624 | $0 | $0 | $0 |
| 2016 | $4,484 | $0 | $0 | $0 |
| 2015 | $4,586 | $0 | $0 | $0 |
| 2014 | $4,491 | $0 | $0 | $0 |
Agents Affiliated with this Home
-
Shane Phillips

Seller's Agent in 2020
Shane Phillips
Reece Nichols South Central Kansas
(316) 295-0696
266 Total Sales
-
Lisa Waupsh Towle

Buyer's Agent in 2020
Lisa Waupsh Towle
Berkshire Hathaway PenFed Realty
(316) 992-6099
157 Total Sales
-
Pam Hesse

Seller's Agent in 2018
Pam Hesse
At Home Wichita Real Estate
(316) 648-4377
163 Total Sales
Map
Source: South Central Kansas MLS
MLS Number: 571023
APN: 114-17-0-34-02-029.00
- 9109 E Elm St
- 8425 E Tamarac St
- 812 N Cypress Ct
- 9104 E Killarney Place
- 8601 E Brentmoor Ln
- 9214 E Killarney Place
- 8209 E Brentmoor St
- 8509 E Stoneridge Ln
- 8409 E Overbrook St
- 1028 N Cypress Dr
- 20 N Cypress Dr
- 1110 N Cypress Ct
- 8425 E Huntington St
- 8909 E Bradford Cir
- 202 S Bonnie Brae St
- 673 N Broadmoor Ave
- 262 S Bonnie Brae St
- 8002 E Lynwood St
- 1501 N Foliage Ct
- 1536 N Gatewood Ct
- 601 N Longford Ln
- 627 N Longford Ln
- 559 N Longford Ln
- 600 N Longford Ln
- 624 N Longford Ln
- 645 N Longford Ln
- 558 N Longford Ln
- 642 N Longford Ln
- 543 N Longford Ln
- 542 N Longford Ln
- 656 N Longford Ln
- 735 N Linden Ct
- 817 N Linden Ct
- 659 N Longford Ln
- 731 N Linden Ct
- 525 N Longford Ln
- 739 N Linden Ct
- 800 N Longford Ln
- 727 N Linden Ct
- 524 N Longford Ln
