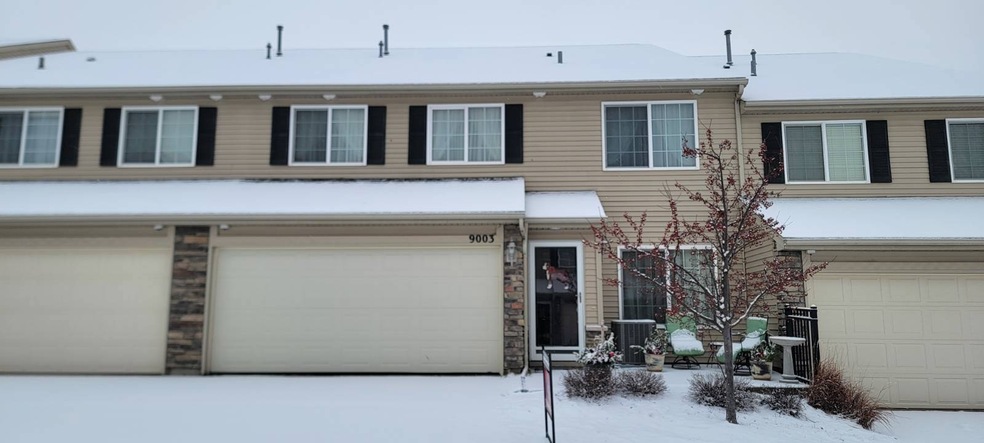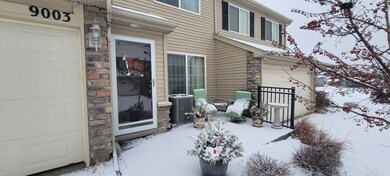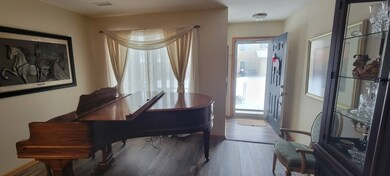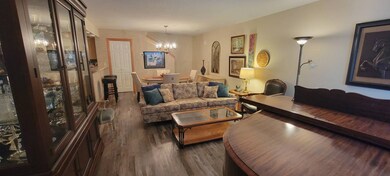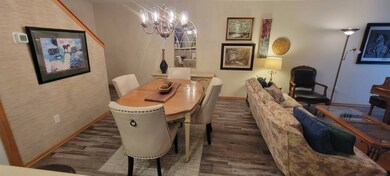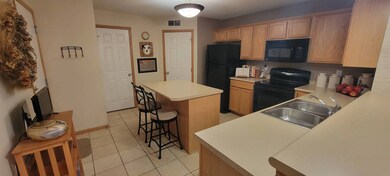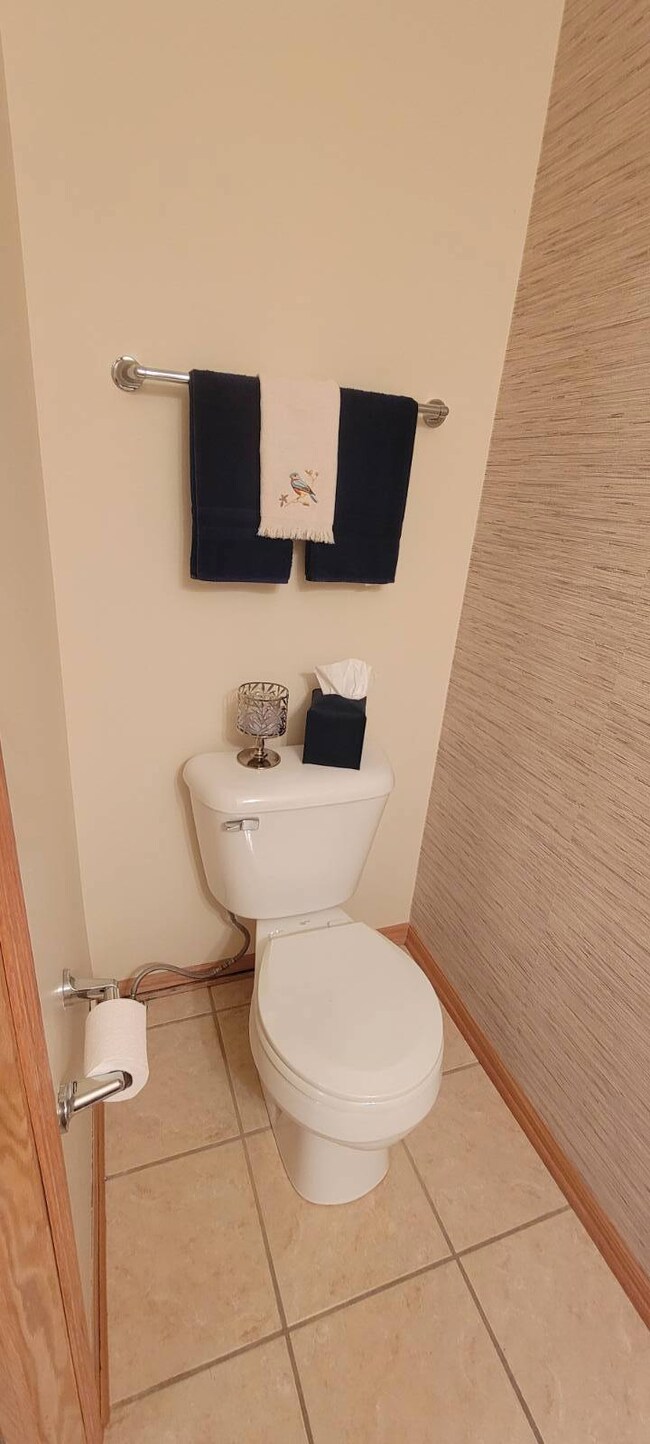
Orchard Hills Villas 601 Orchard Hills Dr Unit 9003 Norwalk, IA 50211
2
Beds
2.5
Baths
1,518
Sq Ft
3,920
Sq Ft Lot
Highlights
- Open Floorplan
- 2 Car Attached Garage
- Patio
- Den
- Walk-In Closet
- 4-minute walk to Warrior Park
About This Home
As of March 2025Well cared for 2 Story Townhome with 2 Master Bedrooms with walk-in closets and separate baths! Main Floor with Large Living & Dining Area, Breakfast Bar, Huge Kitchen with center Island - all Appliances Included! 2nd Fl Laundry - Washer & Dryer Included, Family Room Upstairs, 2 Car Attached Garage with Opener, Laminate Flooring, Newer Roof, Central Air & Furnace new 2024! HOA Dues $206
Townhouse Details
Home Type
- Townhome
Est. Annual Taxes
- $3,396
Year Built
- Built in 2009
Parking
- 2 Car Attached Garage
Home Design
- Frame Construction
- Asphalt Roof
- Vinyl Siding
Interior Spaces
- 1,518 Sq Ft Home
- 2-Story Property
- Open Floorplan
- Entrance Foyer
- Living Room
- Dining Room
- Den
Kitchen
- Oven
- Microwave
- Dishwasher
- Laminate Countertops
- Disposal
Flooring
- Carpet
- Laminate
Bedrooms and Bathrooms
- 2 Bedrooms
- En-Suite Primary Bedroom
- Walk-In Closet
Laundry
- Laundry Room
- Dryer
- Washer
Utilities
- Forced Air Heating and Cooling System
- Heating System Uses Natural Gas
Additional Features
- Patio
- 3,920 Sq Ft Lot
Community Details
- Property has a Home Owners Association
- Orchard Hils HOA
Ownership History
Date
Name
Owned For
Owner Type
Purchase Details
Listed on
Dec 19, 2024
Closed on
Feb 27, 2025
Sold by
Surland Jonnie H
Bought by
Kiefer Christopher William
Seller's Agent
Rob Doheny
NEXT GENERATION REALTY, INC.
Buyer's Agent
Rob Doheny
NEXT GENERATION REALTY, INC.
List Price
$197,900
Sold Price
$198,000
Premium/Discount to List
$100
0.05%
Total Days on Market
36
Views
49
Home Financials for this Owner
Home Financials are based on the most recent Mortgage that was taken out on this home.
Avg. Annual Appreciation
22.89%
Original Mortgage
$145,000
Outstanding Balance
$144,880
Interest Rate
6.96%
Mortgage Type
New Conventional
Estimated Equity
$62,734
Purchase Details
Listed on
May 31, 2016
Closed on
Jul 31, 2016
Sold by
Leitzinger Bryan Robert
Bought by
Surland Jonnie H
Seller's Agent
Andrew Kohles
RE/MAX Precision
Buyer's Agent
Monte Lorenzen CRS, GRI
Iowa Realty Waukee
List Price
$142,500
Sold Price
$140,000
Premium/Discount to List
-$2,500
-1.75%
Home Financials for this Owner
Home Financials are based on the most recent Mortgage that was taken out on this home.
Avg. Annual Appreciation
4.11%
Original Mortgage
$105,000
Interest Rate
3.54%
Mortgage Type
New Conventional
Purchase Details
Listed on
Feb 27, 2012
Closed on
Apr 25, 2012
Sold by
The Secretary Of Hud
Bought by
Leitzinger Bryan Robert
Seller's Agent
Misty Darling
BH&G Real Estate Innovations
Buyer's Agent
Rebecca Webb
EXIT Realty North Star
List Price
$90,000
Sold Price
$90,542
Premium/Discount to List
$542
0.6%
Home Financials for this Owner
Home Financials are based on the most recent Mortgage that was taken out on this home.
Avg. Annual Appreciation
10.75%
Original Mortgage
$86,014
Interest Rate
3.91%
Mortgage Type
New Conventional
Map
About Orchard Hills Villas
Create a Home Valuation Report for This Property
The Home Valuation Report is an in-depth analysis detailing your home's value as well as a comparison with similar homes in the area
Similar Homes in Norwalk, IA
Home Values in the Area
Average Home Value in this Area
Purchase History
| Date | Type | Sale Price | Title Company |
|---|---|---|---|
| Warranty Deed | $198,000 | None Listed On Document | |
| Warranty Deed | $140,000 | None Available | |
| Special Warranty Deed | -- | None Available |
Source: Public Records
Mortgage History
| Date | Status | Loan Amount | Loan Type |
|---|---|---|---|
| Open | $145,000 | New Conventional | |
| Previous Owner | $21,000 | Credit Line Revolving | |
| Previous Owner | $105,000 | New Conventional | |
| Previous Owner | $86,014 | New Conventional |
Source: Public Records
Property History
| Date | Event | Price | Change | Sq Ft Price |
|---|---|---|---|---|
| 03/07/2025 03/07/25 | Sold | $198,000 | +0.1% | $130 / Sq Ft |
| 01/24/2025 01/24/25 | Pending | -- | -- | -- |
| 12/19/2024 12/19/24 | For Sale | $197,900 | +41.4% | $130 / Sq Ft |
| 08/01/2016 08/01/16 | Sold | $140,000 | -1.8% | $92 / Sq Ft |
| 08/01/2016 08/01/16 | Pending | -- | -- | -- |
| 05/31/2016 05/31/16 | For Sale | $142,500 | +57.4% | $94 / Sq Ft |
| 04/26/2012 04/26/12 | Sold | $90,542 | +0.6% | $60 / Sq Ft |
| 03/27/2012 03/27/12 | Pending | -- | -- | -- |
| 02/27/2012 02/27/12 | For Sale | $90,000 | -- | $59 / Sq Ft |
Source: My State MLS
Tax History
| Year | Tax Paid | Tax Assessment Tax Assessment Total Assessment is a certain percentage of the fair market value that is determined by local assessors to be the total taxable value of land and additions on the property. | Land | Improvement |
|---|---|---|---|---|
| 2024 | $3,396 | $180,400 | $7,700 | $172,700 |
| 2023 | $3,184 | $180,400 | $7,700 | $172,700 |
| 2022 | $3,176 | $142,400 | $7,700 | $134,700 |
| 2021 | $3,178 | $142,400 | $7,700 | $134,700 |
| 2020 | $3,178 | $134,400 | $7,700 | $126,700 |
| 2019 | $3,020 | $134,400 | $7,700 | $126,700 |
| 2018 | $2,928 | $0 | $0 | $0 |
| 2017 | $2,778 | $0 | $0 | $0 |
| 2016 | $2,756 | $114,700 | $0 | $0 |
| 2015 | $2,756 | $0 | $0 | $0 |
| 2014 | $1,908 | $79,200 | $0 | $0 |
Source: Public Records
Source: My State MLS
MLS Number: 11402331
APN: 63227090003
Nearby Homes
- 601 Orchard Hills Dr Unit 3005
- 601 Orchard Hills Dr Unit 1002
- 107 Walnut Dr
- 316 Walnut Dr
- 306 Walnut Dr
- 230 Walnut Dr
- 224 Walnut Dr
- 218 Walnut Dr
- 110 Walnut Dr
- 624 Walnut Dr
- 620 Walnut Dr
- 616 Walnut Dr
- 508 Walnut Dr
- 504 Walnut Dr
- 910 Willow Valley Dr
- 913 Orchard Hills Dr
- 716 Orchard View Dr
- 313 Walnut Dr
- 920 Willow Valley Dr
- 1018 Willow Valley Dr
