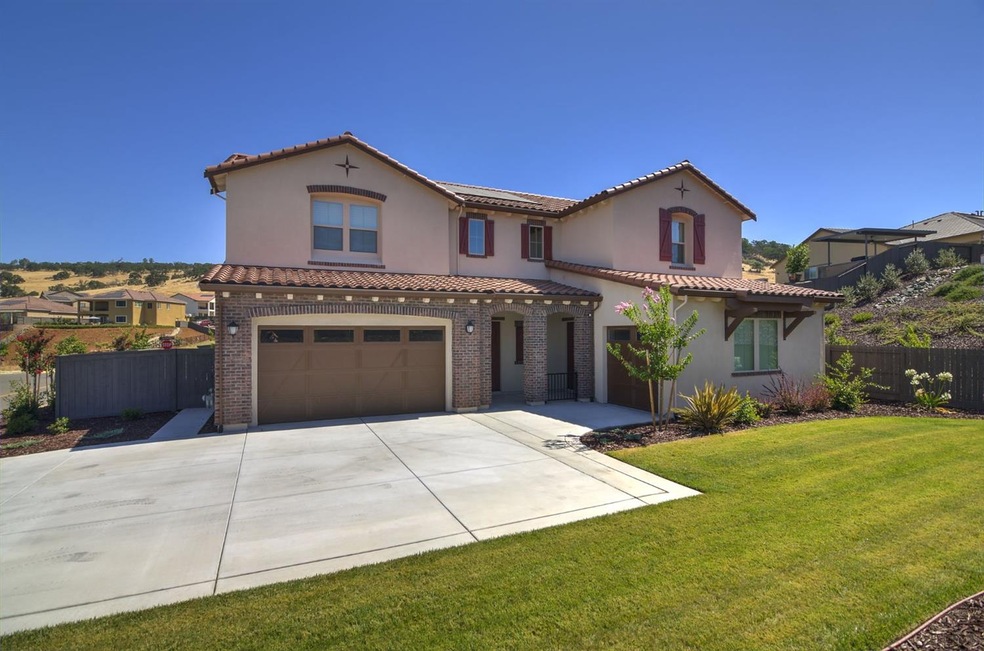
$1,049,000
- 5 Beds
- 4.5 Baths
- 3,656 Sq Ft
- 5407 Aspen Meadows Dr
- El Dorado Hills, CA
Welcome to this stunning 5-bedroom, 4.5-bath home nestled on a sprawling .69-acre private lot in one of El Dorado Hills' most sought-after communities. With owned solar panels, you'll enjoy incredibly low energy costs while living in luxury. Perfect for multi-generational living, the home features a ground-floor bedroom and bathroom for easy access, two junior suites, and expansive living spaces
Jeffrey Kobernus eXp Realty of California, Inc.
