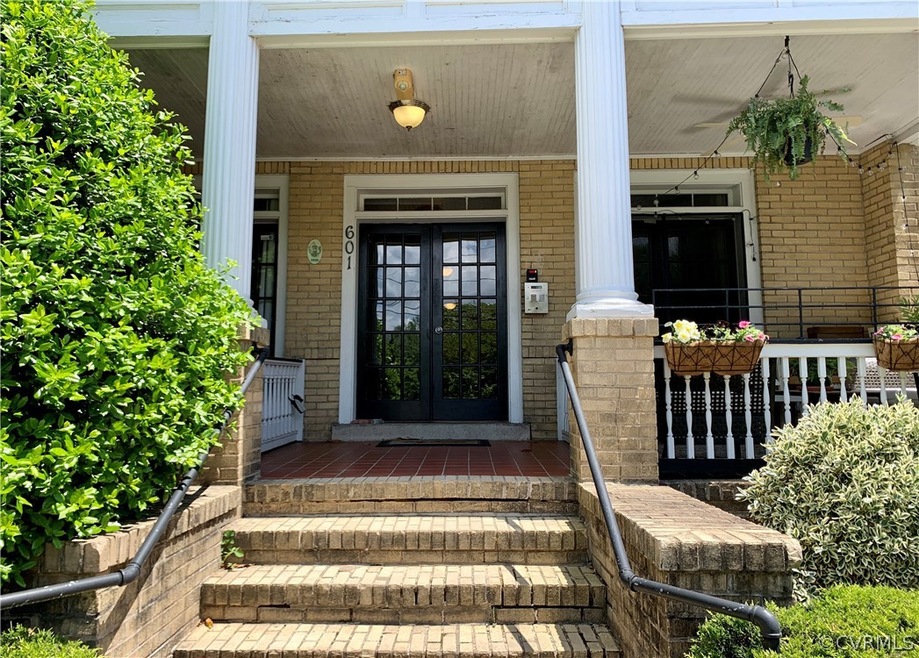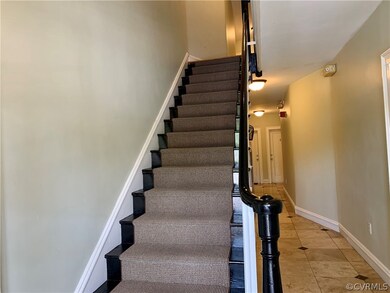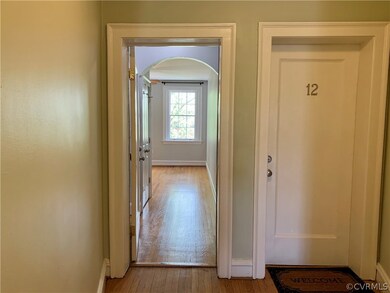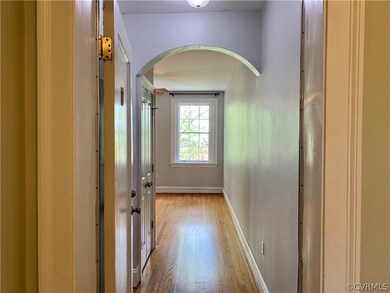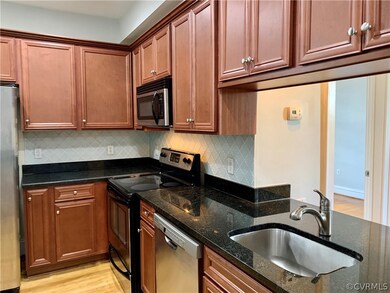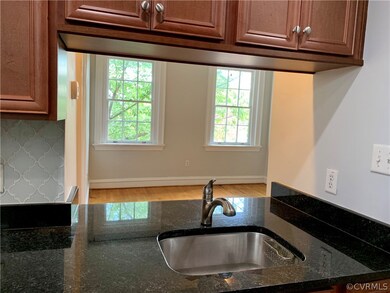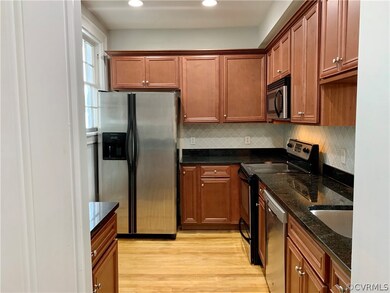
601 Roseneath Rd Unit 11 Richmond, VA 23221
The Museum District NeighborhoodHighlights
- Rowhouse Architecture
- Wood Flooring
- Balcony
- Open High School Rated A+
- Granite Countertops
- Leaded Glass Windows
About This Home
As of July 2025Spotless Top Level CORNER UNIT in the HEART of the MUSEUM DISTRICT! Be amazed at the abundance of natural light that streams through this units large windows! The kitchen has been modernized to include granite countertops, new(er) dishwasher, gorgeous tile back splash and a convenient pass through to the living room area... bring your bar stools and you will be set! The Primary bedroom offers an amply sized closet with wire shelving, ceiling fan, and windows on either wall. Primary bath has vanity with granite top and a tub/shower with ceramic tile. Extra storage space is located in the basement (coded access for entry). Fabulous easy living within walking distance of all the Fan and Museum District fav's... Black Hand Coffee, North End Juice Co, Belmont Food Shop and more!!! LOCATION LOCATION LOCATION!
Last Agent to Sell the Property
Joyner Fine Properties License #0225080996 Listed on: 05/08/2021

Townhouse Details
Home Type
- Townhome
Est. Annual Taxes
- $1,776
Year Built
- Built in 1926
Lot Details
- 575 Sq Ft Lot
HOA Fees
- $230 Monthly HOA Fees
Parking
- Off-Street Parking
Home Design
- Rowhouse Architecture
- Flat Roof Shape
- Brick Exterior Construction
- Metal Roof
Interior Spaces
- 574 Sq Ft Home
- 1-Story Property
- Ceiling Fan
- Recessed Lighting
- Leaded Glass Windows
- Dryer
- Unfinished Basement
Kitchen
- <<OvenToken>>
- Induction Cooktop
- <<microwave>>
- Ice Maker
- Dishwasher
- Granite Countertops
- Disposal
Flooring
- Wood
- Tile
Bedrooms and Bathrooms
- 1 Bedroom
- En-Suite Primary Bedroom
- 1 Full Bathroom
Outdoor Features
- Balcony
- Outdoor Storage
Schools
- Fox Elementary School
- Albert Hill Middle School
- Thomas Jefferson High School
Utilities
- Cooling Available
- Heat Pump System
- Water Heater
Listing and Financial Details
- Assessor Parcel Number W000-1518-101
Community Details
Overview
- Albert Hill Subdivision
Amenities
- Community Storage Space
Ownership History
Purchase Details
Home Financials for this Owner
Home Financials are based on the most recent Mortgage that was taken out on this home.Purchase Details
Home Financials for this Owner
Home Financials are based on the most recent Mortgage that was taken out on this home.Purchase Details
Home Financials for this Owner
Home Financials are based on the most recent Mortgage that was taken out on this home.Similar Homes in Richmond, VA
Home Values in the Area
Average Home Value in this Area
Purchase History
| Date | Type | Sale Price | Title Company |
|---|---|---|---|
| Warranty Deed | $178,000 | Attorney | |
| Warranty Deed | $130,000 | Attorney | |
| Warranty Deed | $138,000 | -- |
Mortgage History
| Date | Status | Loan Amount | Loan Type |
|---|---|---|---|
| Previous Owner | $117,000 | New Conventional | |
| Previous Owner | $130,926 | FHA | |
| Previous Owner | $135,500 | FHA |
Property History
| Date | Event | Price | Change | Sq Ft Price |
|---|---|---|---|---|
| 07/07/2025 07/07/25 | Sold | $221,000 | 0.0% | $384 / Sq Ft |
| 06/12/2025 06/12/25 | Pending | -- | -- | -- |
| 05/15/2025 05/15/25 | For Sale | $221,000 | +24.2% | $384 / Sq Ft |
| 06/01/2021 06/01/21 | Sold | $178,000 | +1.8% | $310 / Sq Ft |
| 05/09/2021 05/09/21 | Pending | -- | -- | -- |
| 05/08/2021 05/08/21 | For Sale | $174,900 | +34.5% | $305 / Sq Ft |
| 08/17/2017 08/17/17 | Sold | $130,000 | -3.7% | $226 / Sq Ft |
| 06/30/2017 06/30/17 | Pending | -- | -- | -- |
| 06/22/2017 06/22/17 | For Sale | $134,950 | -- | $235 / Sq Ft |
Tax History Compared to Growth
Tax History
| Year | Tax Paid | Tax Assessment Tax Assessment Total Assessment is a certain percentage of the fair market value that is determined by local assessors to be the total taxable value of land and additions on the property. | Land | Improvement |
|---|---|---|---|---|
| 2025 | $1,860 | $155,000 | $45,000 | $110,000 |
| 2024 | $1,860 | $155,000 | $45,000 | $110,000 |
| 2023 | $1,860 | $155,000 | $45,000 | $110,000 |
| 2022 | $1,860 | $155,000 | $45,000 | $110,000 |
| 2021 | $1,776 | $155,000 | $45,000 | $110,000 |
| 2020 | $1,776 | $148,000 | $31,000 | $117,000 |
| 2019 | $1,521 | $140,000 | $35,000 | $105,000 |
| 2018 | $1,290 | $130,000 | $35,000 | $95,000 |
| 2017 | $1,500 | $125,000 | $35,000 | $90,000 |
| 2016 | $1,020 | $125,000 | $35,000 | $90,000 |
| 2015 | $1,020 | $125,000 | $35,000 | $90,000 |
| 2014 | $1,020 | $125,000 | $35,000 | $90,000 |
Agents Affiliated with this Home
-
Mollie B. Benedict

Seller's Agent in 2025
Mollie B. Benedict
Rashkind Saunders & Co.
(804) 244-1114
9 in this area
73 Total Sales
-
Eddie Kendall

Buyer's Agent in 2025
Eddie Kendall
Shaheen Ruth Martin & Fonville
(804) 895-8477
1 in this area
36 Total Sales
-
Susan McKinstry Morris

Seller's Agent in 2021
Susan McKinstry Morris
Joyner Fine Properties
(804) 647-4474
2 in this area
75 Total Sales
-
Benjamin Rogers

Seller's Agent in 2017
Benjamin Rogers
Hometown Realty
(804) 512-0438
26 Total Sales
Map
Source: Central Virginia Regional MLS
MLS Number: 2113445
APN: W000-1518-101
- 613 Roseneath Rd Unit 1
- 619 Roseneath Rd Unit 21
- 3303 Park Ave
- 3409 W Franklin St
- 3201 Kensington Ave
- 3122 Stuart Ave
- 3429 Hanover Ave
- 3125 Stuart Ave
- 3513 Hanover Ave Unit A
- 3513 Hanover Ave Unit B
- 3312 Grove Ave
- 3131 W Franklin St
- 3020 Patterson Ave Unit 9
- 3009 Patterson Ave
- 3029 Monument Ave Unit 6
- 3535 Hanover Ave Unit B
- 3212 Floyd Ave
- 3102 W Grace St
- 3531 Grove Ave
- 2923 Monument Ave Unit 1
