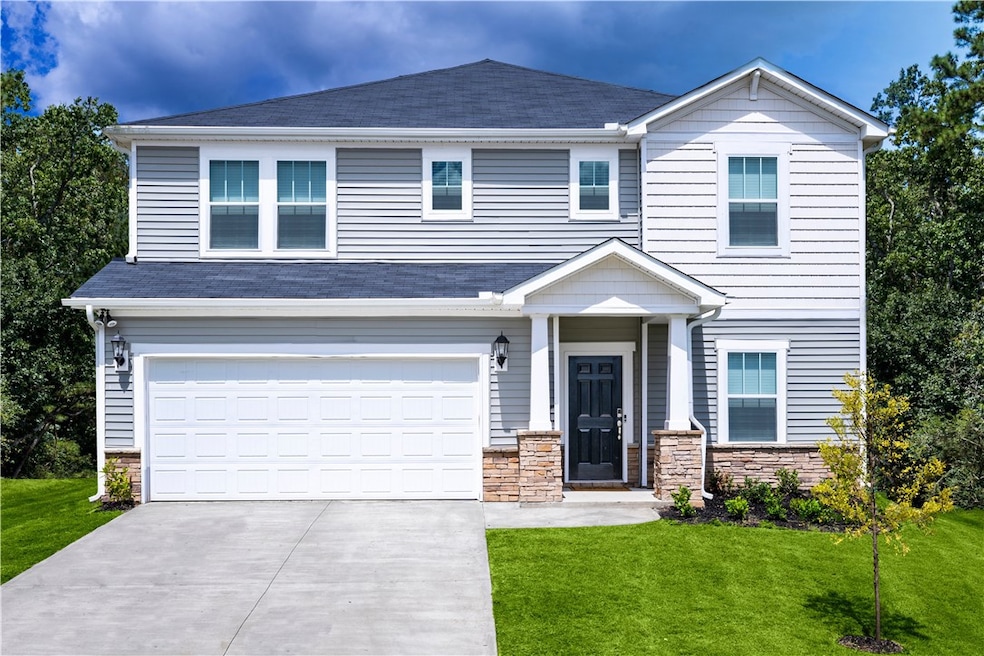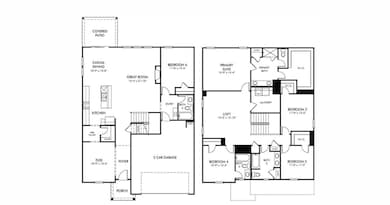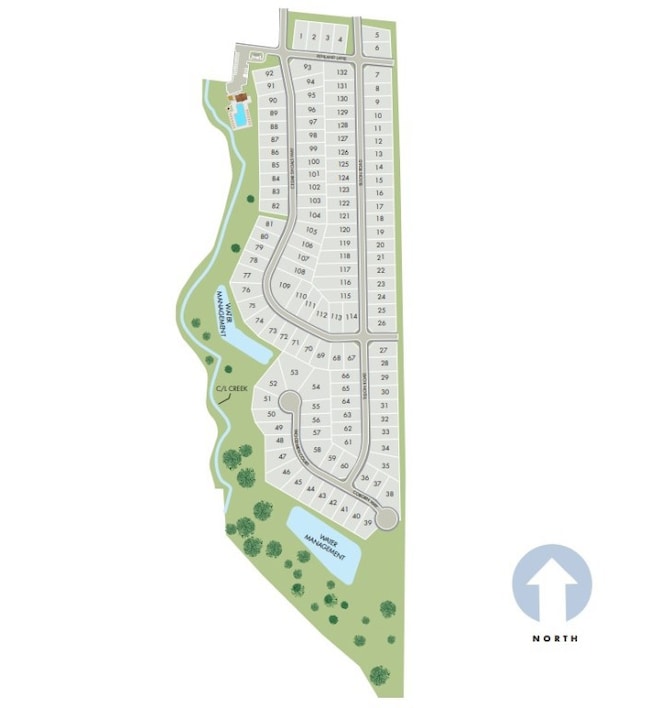
601 Tilson Rd Simpsonville, SC 29680
Estimated payment $3,188/month
Highlights
- Craftsman Architecture
- Main Floor Bedroom
- High Ceiling
- Ellen Woodside Elementary School Rated A-
- Loft
- Solid Surface Countertops
About This Home
Brand NEW energy-efficient home ready July 2025! The Johnson's impressive two-story foyer gives way to the gourmet kitchen and open-concept living area. Barnett Stone cabinets and Woodlant Crest Bermuda EVP flooring come in our Modern Glam package. Cedar Shoals - Signature Collection is conveniently located near Simpsonville, Mauldin, and Greenville with outdoor parks such as Conestee Park just minutes away. This community features open-concept energy-efficient floorplans with spacious great rooms, back patios, and luxurious primary suites.
Home Details
Home Type
- Single Family
Year Built
- Built in 2025
HOA Fees
- $50 Monthly HOA Fees
Parking
- 2 Car Attached Garage
Home Design
- Craftsman Architecture
- Slab Foundation
- Cement Siding
Interior Spaces
- 2,995 Sq Ft Home
- 2-Story Property
- Smooth Ceilings
- High Ceiling
- Gas Log Fireplace
- Home Office
- Loft
- Pull Down Stairs to Attic
- Laundry Room
Kitchen
- Dishwasher
- Solid Surface Countertops
Flooring
- Carpet
- Tile
- Vinyl
Bedrooms and Bathrooms
- 5 Bedrooms
- Main Floor Bedroom
- Primary bedroom located on second floor
- Walk-In Closet
- Bathroom on Main Level
- 4 Full Bathrooms
- Dual Sinks
- Shower Only
Schools
- Ellen Woodside Elementary School
- Woodmont Middle School
- Woodmont High School
Utilities
- Cooling Available
- Forced Air Heating System
Additional Features
- Patio
- Level Lot
- Outside City Limits
Listing and Financial Details
- Tax Lot 0027
Community Details
Recreation
- Community Playground
- Community Pool
Map
Home Values in the Area
Average Home Value in this Area
Property History
| Date | Event | Price | Change | Sq Ft Price |
|---|---|---|---|---|
| 06/24/2025 06/24/25 | Pending | -- | -- | -- |
| 06/10/2025 06/10/25 | For Sale | $479,900 | -- | $171 / Sq Ft |
Similar Homes in Simpsonville, SC
Source: Western Upstate Multiple Listing Service
MLS Number: 20288647
- 105 Lasalle Place
- 8 Beachley Place
- 306 Ellis Mill St
- 30 Riverbed Dr
- 405 Bedstraw Ct
- 515 Pollyanna Dr Unit Brunswick
- 470 Pollyanna Dr Unit Guilford
- 444 Pollyanna Dr Unit Kershaw
- 114 Portchester Ln
- 1 Southern Pine Dr
- 901 Birchcrest Way
- 173 Largess Ln
- 18 Wild Lily Dr
- 20 Wild Lily Dr
- 1 Southern Pine Dr Unit Darwin
- 1 Southern Pine Dr Unit Elston
- 1 Southern Pine Dr Unit Robie
- 7 Ramblehurst Rd
- 2 Ramblehurst Rd
- 10 Ramblehurst Rd


