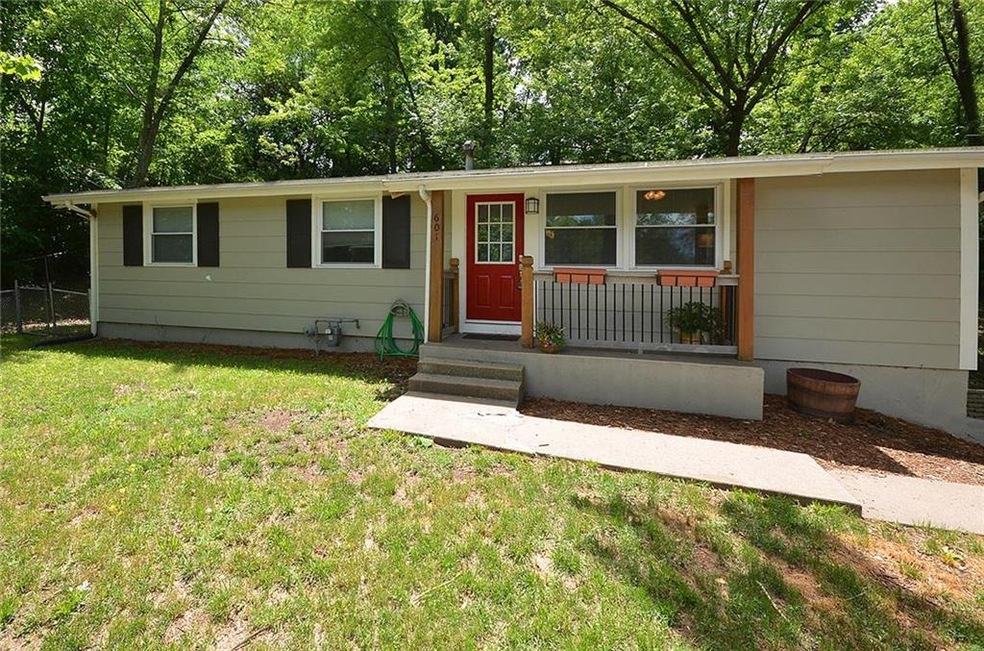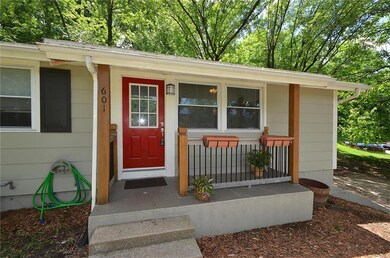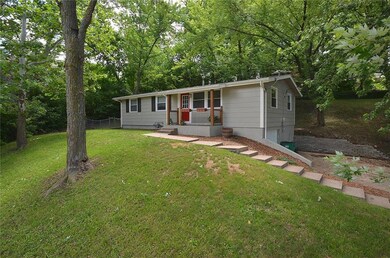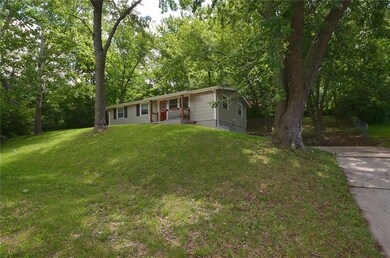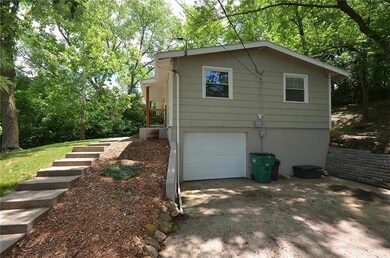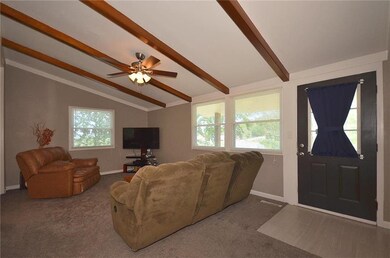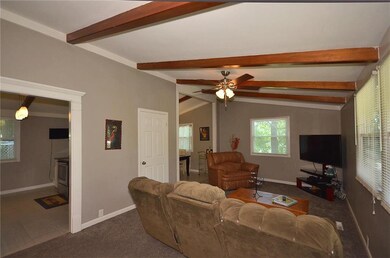
601 Zed Martin St Platte City, MO 64079
Estimated Value: $226,000 - $251,000
Highlights
- Vaulted Ceiling
- Wood Flooring
- Great Room
- Traditional Architecture
- Main Floor Primary Bedroom
- Granite Countertops
About This Home
As of July 2018Recently updated 3 bedroom home that's super cute and ready for a new owner. Fresh cabinets, granite, and farm sink are just a few of the updates that you will see when you visit this home. Come take a look before its gone, this house won't last long.
Home Details
Home Type
- Single Family
Est. Annual Taxes
- $1,901
Year Built
- Built in 1966
Lot Details
- Aluminum or Metal Fence
- Many Trees
Parking
- 1 Car Attached Garage
- Side Facing Garage
Home Design
- Traditional Architecture
- Frame Construction
- Composition Roof
Interior Spaces
- Wet Bar: Hardwood, All Carpet, Ceiling Fan(s), Ceramic Tiles, Granite Counters
- Built-In Features: Hardwood, All Carpet, Ceiling Fan(s), Ceramic Tiles, Granite Counters
- Vaulted Ceiling
- Ceiling Fan: Hardwood, All Carpet, Ceiling Fan(s), Ceramic Tiles, Granite Counters
- Skylights
- Fireplace
- Thermal Windows
- Shades
- Plantation Shutters
- Drapes & Rods
- Great Room
- Formal Dining Room
- Basement
- Laundry in Basement
Kitchen
- Granite Countertops
- Laminate Countertops
Flooring
- Wood
- Wall to Wall Carpet
- Linoleum
- Laminate
- Stone
- Ceramic Tile
- Luxury Vinyl Plank Tile
- Luxury Vinyl Tile
Bedrooms and Bathrooms
- 3 Bedrooms
- Primary Bedroom on Main
- Cedar Closet: Hardwood, All Carpet, Ceiling Fan(s), Ceramic Tiles, Granite Counters
- Walk-In Closet: Hardwood, All Carpet, Ceiling Fan(s), Ceramic Tiles, Granite Counters
- Double Vanity
- Bathtub with Shower
Additional Features
- Enclosed patio or porch
- Forced Air Heating and Cooling System
Community Details
- Wilson Addition Subdivision
Listing and Financial Details
- Assessor Parcel Number 13-7.0-36-100-006-001-000
Ownership History
Purchase Details
Home Financials for this Owner
Home Financials are based on the most recent Mortgage that was taken out on this home.Purchase Details
Home Financials for this Owner
Home Financials are based on the most recent Mortgage that was taken out on this home.Purchase Details
Home Financials for this Owner
Home Financials are based on the most recent Mortgage that was taken out on this home.Purchase Details
Home Financials for this Owner
Home Financials are based on the most recent Mortgage that was taken out on this home.Purchase Details
Purchase Details
Purchase Details
Home Financials for this Owner
Home Financials are based on the most recent Mortgage that was taken out on this home.Similar Homes in Platte City, MO
Home Values in the Area
Average Home Value in this Area
Purchase History
| Date | Buyer | Sale Price | Title Company |
|---|---|---|---|
| Graham Joshua K | -- | Stewart Title Company | |
| Hills Kailey A | -- | Stewart Title Company | |
| Cotter Gabe | -- | Secured Title | |
| Brenner Philip C | -- | Servicelink | |
| The Federal Home Loan Mortgage Cor | -- | None Available | |
| M & T Bank | -- | None Available | |
| Duncan Russell | -- | Platte Cnty Title & Abstract |
Mortgage History
| Date | Status | Borrower | Loan Amount |
|---|---|---|---|
| Open | Graham Joshua K | $167,887 | |
| Closed | Graham Joshua K | $150,000 | |
| Previous Owner | Hills Kailey A | $126,663 | |
| Previous Owner | Duncan Russell | $89,000 |
Property History
| Date | Event | Price | Change | Sq Ft Price |
|---|---|---|---|---|
| 07/17/2018 07/17/18 | Sold | -- | -- | -- |
| 06/01/2018 06/01/18 | Pending | -- | -- | -- |
| 05/31/2018 05/31/18 | For Sale | $149,000 | +10.5% | $138 / Sq Ft |
| 08/12/2016 08/12/16 | Sold | -- | -- | -- |
| 06/24/2016 06/24/16 | Pending | -- | -- | -- |
| 06/06/2016 06/06/16 | For Sale | $134,900 | +199.8% | $125 / Sq Ft |
| 10/05/2015 10/05/15 | Sold | -- | -- | -- |
| 09/28/2015 09/28/15 | Pending | -- | -- | -- |
| 08/29/2015 08/29/15 | For Sale | $45,000 | +0.2% | $42 / Sq Ft |
| 12/18/2013 12/18/13 | Sold | -- | -- | -- |
| 12/09/2013 12/09/13 | Pending | -- | -- | -- |
| 10/17/2013 10/17/13 | For Sale | $44,900 | -- | $42 / Sq Ft |
Tax History Compared to Growth
Tax History
| Year | Tax Paid | Tax Assessment Tax Assessment Total Assessment is a certain percentage of the fair market value that is determined by local assessors to be the total taxable value of land and additions on the property. | Land | Improvement |
|---|---|---|---|---|
| 2023 | $2,081 | $27,260 | $5,683 | $21,577 |
| 2022 | $2,103 | $27,260 | $5,683 | $21,577 |
| 2021 | $2,125 | $27,260 | $5,683 | $21,577 |
| 2020 | $1,895 | $24,039 | $4,750 | $19,289 |
| 2019 | $1,895 | $24,039 | $4,750 | $19,289 |
| 2018 | $1,909 | $24,039 | $4,750 | $19,289 |
| 2017 | $1,900 | $24,039 | $4,750 | $19,289 |
| 2016 | $493 | $6,270 | $3,420 | $2,850 |
| 2015 | $493 | $6,270 | $3,420 | $2,850 |
| 2013 | $1,213 | $16,741 | $0 | $0 |
Agents Affiliated with this Home
-
Brandon Edlin

Seller's Agent in 2018
Brandon Edlin
Keller Williams KC North
(816) 858-6002
268 Total Sales
-
J
Buyer's Agent in 2018
Jessica Sharp
Heartland Residential Realty
(816) 810-4255
-
Patty Farr

Seller's Agent in 2016
Patty Farr
RE/MAX House of Dreams
(816) 405-7712
257 Total Sales
-
Michael Diggs

Seller's Agent in 2015
Michael Diggs
Realty Executives
(816) 863-7797
33 Total Sales
-
Larry Ryan

Buyer's Agent in 2015
Larry Ryan
RE/MAX House of Dreams
(816) 529-4648
45 Total Sales
-
M
Seller's Agent in 2013
Mike Montague
Mike Montague Real Estate
Map
Source: Heartland MLS
MLS Number: 2109871
APN: 13-70-36-100-006-001-000
- 532 Arehart Ln
- 5 Murray Ln
- 1213 4th St
- 205 Ferrel St
- 209 High St
- 122 Almond St
- 10 S Vine View St
- 517 1st St
- 1 N Vine View St
- 15265 Knighton Ave
- 312 2nd St
- 130 Roller Ct
- 16615 NW 124th St
- 16380 371st Hwy
- 13720 Wagon Pass Rd
- 13725 Wagon Pass Rd
- 2404 Windmill Cir
- 2407 Windmill Cir
- 2415 Windmill Cir
- 13790 Green Meadow Ct
- 601 Zed Martin St
- 517 Zed Martin St
- 1100 Hampton Ln
- 513 Zed Martin St
- 1018 Hampton Dr
- 533 Arehart Ln
- 529 Arehart Ln
- 525 Arehart Ln
- 1102 Hampton Ln
- 1102 Hampton Dr
- 521 Arehart Ln
- 517 Arehart Ln
- 1005 Mary Kay Ln
- 1001 Mary Kay Ln
- 1009 Mary Kay Ln
- 1104 Hampton Ln
- 1104 Hampton Dr
- 509 Arehart Ln
- Lot 13 Windmill Creek N A
- 42 Myers Dr
