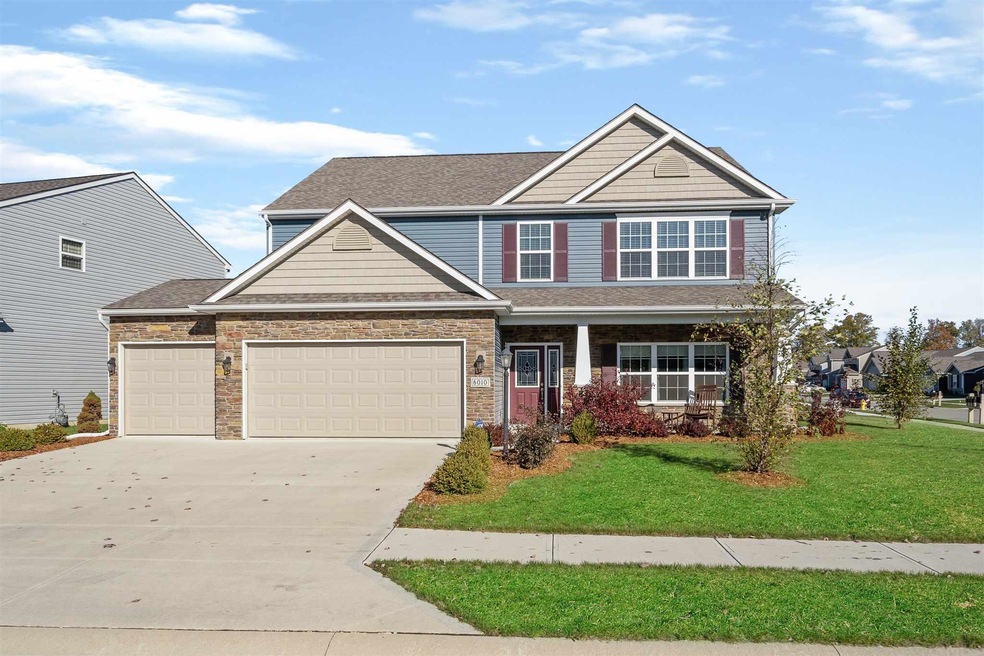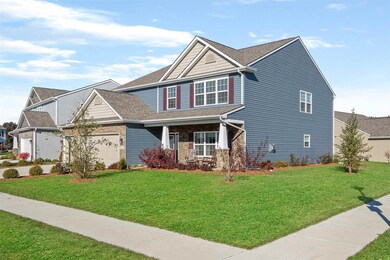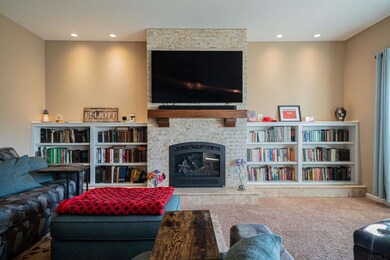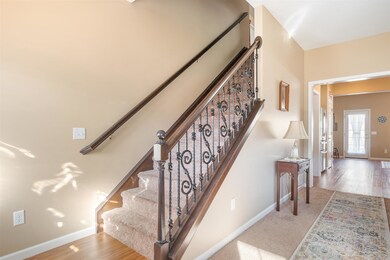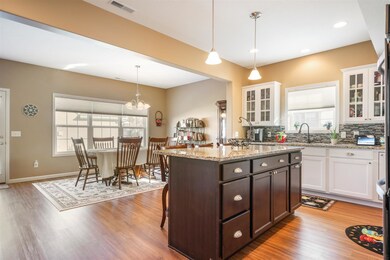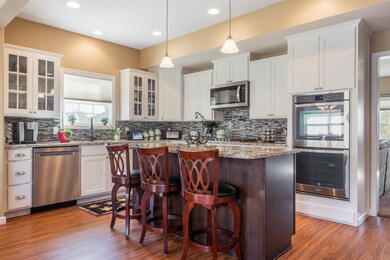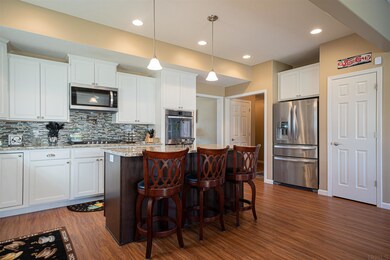
6010 Melan Cove Fort Wayne, IN 46835
Northeast Fort Wayne NeighborhoodEstimated Value: $391,000 - $423,000
Highlights
- Corner Lot
- 3 Car Attached Garage
- Forced Air Heating and Cooling System
About This Home
As of January 2022Back on the market due to buyer's situation change. YOU NEED TO CHECK OUT THIS HOME! VERY custom "master on the main" two story with features and amenities you normally don't find in this price point. Spacious 3,247sqft 5 BR plus loft and 3 car garage. Great room features custom made impressive fireplace with stacked limestone, high end "Extraordinaire Brand" fireplace (decorative front w/interior light and remote) and Travertine stone hearth bordered by custom made bookshelves. Gourmet island kitchen features granite, staggered cabinets, double oven, pot filler over cook top, tile backsplash, high end appliances, and recessed and pendant lighting which opens to VERY large dining area. Master bath is FABULOUS with granite double vanity, Kohler bubble jet tub bordered with granite, CUSTOM designed MARBLE tile shower with high end glass door and porcelain tile floor. The detailed tile work is exquisite! The upper level features a loft and 4 spacious BR with 2 large enough to be rec rooms, flex spaces, or basement substitutes - there's even a wet bar with refrigerator in one of the BR and the bath features a marble tile shower and porcelain flooring. Other amenities include 9' ceilings on main level, rounder drywall corners, Hunter Douglas blinds & fans, upgraded bath fixtures and toilets, levered door handles, top of the line ADT Pulse security system with 4 cameras, and garage with "Hot Dawg" gas heat and epoxy floors. Seller has put an estimated $40K to $50K worth of upgrades into the home over the last 3 years. You won't find another home in this price range with these features!
Home Details
Home Type
- Single Family
Est. Annual Taxes
- $3,197
Year Built
- Built in 2017
Lot Details
- 8,501 Sq Ft Lot
- Lot Dimensions are 90x99x79x111
- Corner Lot
- Level Lot
HOA Fees
- $22 Monthly HOA Fees
Parking
- 3 Car Attached Garage
Home Design
- Slab Foundation
- Stone Exterior Construction
- Vinyl Construction Material
Interior Spaces
- 3,247 Sq Ft Home
- 2-Story Property
- Living Room with Fireplace
Bedrooms and Bathrooms
- 5 Bedrooms
Schools
- St. Joseph Central Elementary School
- Jefferson Middle School
- Northrop High School
Utilities
- Forced Air Heating and Cooling System
- Heating System Uses Gas
Listing and Financial Details
- Assessor Parcel Number 02-08-15-480-003.000-072
Ownership History
Purchase Details
Home Financials for this Owner
Home Financials are based on the most recent Mortgage that was taken out on this home.Purchase Details
Home Financials for this Owner
Home Financials are based on the most recent Mortgage that was taken out on this home.Purchase Details
Similar Homes in Fort Wayne, IN
Home Values in the Area
Average Home Value in this Area
Purchase History
| Date | Buyer | Sale Price | Title Company |
|---|---|---|---|
| Blackburn Travis Lee | $365,000 | Metropolitan Title | |
| James Elliott | $293,400 | -- | |
| Elliott James M | $293,440 | Metropolitan Title Of Indian | |
| Westport Homes Of Fort Wayne Inc | -- | -- |
Mortgage History
| Date | Status | Borrower | Loan Amount |
|---|---|---|---|
| Open | Blackburn Travis Lee | $245,000 | |
| Previous Owner | Elliott James M | $65,000 | |
| Previous Owner | Elliott James M | $269,325 |
Property History
| Date | Event | Price | Change | Sq Ft Price |
|---|---|---|---|---|
| 01/13/2022 01/13/22 | Sold | $365,000 | -2.7% | $112 / Sq Ft |
| 12/11/2021 12/11/21 | Pending | -- | -- | -- |
| 12/08/2021 12/08/21 | For Sale | $375,000 | 0.0% | $115 / Sq Ft |
| 11/11/2021 11/11/21 | Pending | -- | -- | -- |
| 11/11/2021 11/11/21 | For Sale | $375,000 | +28.6% | $115 / Sq Ft |
| 04/27/2018 04/27/18 | Sold | $291,640 | 0.0% | $90 / Sq Ft |
| 04/26/2018 04/26/18 | Pending | -- | -- | -- |
| 04/25/2018 04/25/18 | For Sale | $291,640 | -- | $90 / Sq Ft |
Tax History Compared to Growth
Tax History
| Year | Tax Paid | Tax Assessment Tax Assessment Total Assessment is a certain percentage of the fair market value that is determined by local assessors to be the total taxable value of land and additions on the property. | Land | Improvement |
|---|---|---|---|---|
| 2024 | $4,305 | $376,500 | $49,000 | $327,500 |
| 2023 | $4,300 | $374,000 | $49,000 | $325,000 |
| 2022 | $4,176 | $366,600 | $49,000 | $317,600 |
| 2021 | $3,466 | $306,600 | $34,900 | $271,700 |
| 2020 | $3,202 | $290,300 | $34,900 | $255,400 |
| 2019 | $3,133 | $285,600 | $34,900 | $250,700 |
| 2018 | $1,241 | $115,400 | $34,900 | $80,500 |
| 2017 | $27 | $700 | $700 | $0 |
| 2016 | -- | $700 | $700 | $0 |
Agents Affiliated with this Home
-
Robert Blythe

Seller's Agent in 2022
Robert Blythe
North Eastern Group Realty
(260) 760-5891
6 in this area
106 Total Sales
-
Ryan Blythe
R
Seller Co-Listing Agent in 2022
Ryan Blythe
North Eastern Group Realty
(260) 494-9490
4 in this area
99 Total Sales
-
Terra Hipp
T
Buyer's Agent in 2022
Terra Hipp
Keller Williams Realty Group
(260) 370-8086
2 in this area
41 Total Sales
Map
Source: Indiana Regional MLS
MLS Number: 202147375
APN: 02-08-15-480-003.000-072
- 6120 Gate Tree Ln
- 7758 Saint Joe Center Rd
- 5426 Thornbriar Ln
- 5531 Gate Tree Ln
- 5601 Newland Place
- 5425 Hartford Dr
- 5306 Blossom Ridge
- 5326 Dennison Dr
- 8014 Westwick Place
- 6435 Cathedral Oaks Place
- 8206 Castle Pines Place
- 7210 Canterwood Place
- 5221 Willowwood Ct
- 7302 Lemmy Ln
- 8211 Tewksbury Ct
- 6612 Saint Joe Center Rd
- 8114 Greenwich Ct
- 7289 Wolfsboro Ln
- 7007 Hazelett Rd
- 6815 Nighthawk Dr
- 6010 Melan Cove
- 6030 Melan Cove
- 0 Bellechase Blvd
- 5947 Bellechase Blvd
- 6078 Melan Cove
- 5938 Bellechase Blvd
- 5955 Bellechase Blvd
- 5967 Melan Cove
- 6110 Melan Cove
- 5946 Bellechase Blvd
- 5993 Melan Cove
- 6031 Melan Cove
- 5962 Bellechase Blvd
- 6001 Bellechase Blvd
- 6065 Melan Cove
- 6136 Melan Cove
- 6047 Melan Cove
- 5935 Melan Cove
- 5998 Bellechase Blvd
- 6095 Melan Cove
