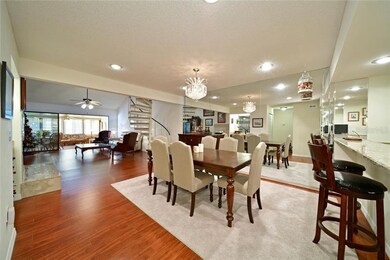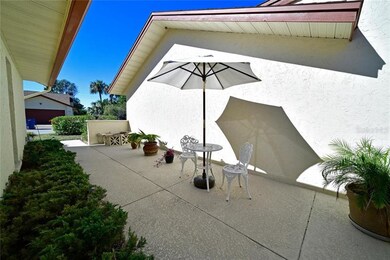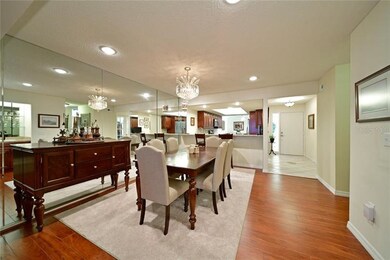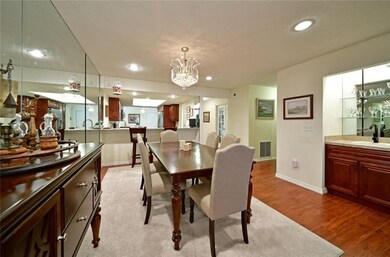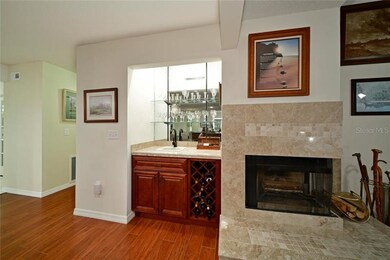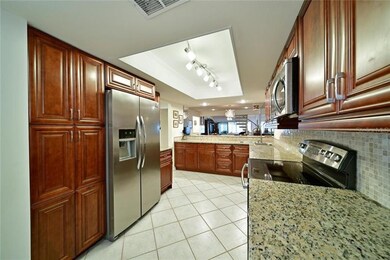
6011 Courtside Dr Bradenton, FL 34210
El Conquistador NeighborhoodHighlights
- Golf Course Community
- Open Floorplan
- Living Room with Fireplace
- Heated Pool
- Deck
- Wood Flooring
About This Home
As of January 2023Fabulous Villa in a choice, West of the Trail neighborhood near Sarasota Bay! Smartly remodeled enjoying the expansive feel of a single family home w/ its' 2088 sq ft! Handsome wood plank laminate floors set off the Great Room with its' soaring ceiling. Marble elegantly enhances the fireplace & the customized wet bar w/ built-in wine rack. Stunning open kitchen! Beautiful cabinetry, soft close drawers, stainless steel appliances. Granite counters are complimented by mosaic marble backsplash. Raised ceiling has contemporary halogen lighting. Wainscoating & California shutters detail the breakast rm w/ views to the courtyard & convenient access from garage. Florida rm features travertine floors & has separate, remote controlled A/C. The rich toned floors flow into all the BR's. Upgraded interior doors & hardware. Master w/ vaulted ceiling opens to private, scrnd terrace & hot tub. Both baths are generous...guest bath now showcasing double designer sinks & pebble stone shower floor & baseboard. Spaciousness of the floorplan continues w/ bonus/loft room (an extra approx. 200 SF not included in MLS)...great for a study or the overflow of visiting family! Oversized 2 car garage + storage & room for golf cart. This lovely villa on a quiet cul de sac street, ideally situated across from the pool is just a "stone's throw" from UTA's fun tennis & championship course of IMG Golf & Country Club. For beach lovers, 15 mins to putting your feet in the sand! Comes fully furnished for immediate enjoyment!
Home Details
Home Type
- Single Family
Est. Annual Taxes
- $1,546
Year Built
- Built in 1987
Lot Details
- Street terminates at a dead end
- West Facing Home
- Mature Landscaping
- Landscaped with Trees
- Property is zoned PDR
HOA Fees
- $497 Monthly HOA Fees
Parking
- 2 Car Attached Garage
- Oversized Parking
- Garage Door Opener
- Driveway
- Open Parking
- Golf Cart Parking
Home Design
- Villa
- Courtyard Style Home
- Slab Foundation
- Shingle Roof
- Block Exterior
- Stucco
Interior Spaces
- 2,088 Sq Ft Home
- Open Floorplan
- Wet Bar
- Furnished
- Crown Molding
- High Ceiling
- Ceiling Fan
- Skylights
- Wood Burning Fireplace
- Window Treatments
- Sliding Doors
- Entrance Foyer
- Great Room
- Living Room with Fireplace
- Breakfast Room
- Bonus Room
- Sun or Florida Room
- Fire and Smoke Detector
- Attic
Kitchen
- Oven
- Range
- Microwave
- Dishwasher
- Stone Countertops
- Solid Wood Cabinet
- Disposal
Flooring
- Wood
- Ceramic Tile
- Travertine
Bedrooms and Bathrooms
- 3 Bedrooms
- Primary Bedroom on Main
- 2 Full Bathrooms
Laundry
- Dryer
- Washer
Pool
- Heated Pool
- Spa
Outdoor Features
- Deck
- Screened Patio
- Exterior Lighting
- Rain Gutters
- Porch
Utilities
- Central Heating and Cooling System
- Heating System Mounted To A Wall or Window
- Underground Utilities
- Electric Water Heater
- High Speed Internet
- Cable TV Available
Listing and Financial Details
- Down Payment Assistance Available
- Homestead Exemption
- Visit Down Payment Resource Website
- Tax Lot 132
- Assessor Parcel Number 6148201657
Community Details
Overview
- Association fees include cable TV, community pool, escrow reserves fund, insurance, internet, maintenance structure, ground maintenance, maintenance repairs, manager
- Progressive Mgt 921 5393 Ext 135 Association
- Racquet Club Villas Condo Community
- Racquet Club Villas Condo Amd Subdivision
- On-Site Maintenance
- The community has rules related to deed restrictions
- Rental Restrictions
- Greenbelt
Recreation
- Golf Course Community
- Community Pool
Ownership History
Purchase Details
Home Financials for this Owner
Home Financials are based on the most recent Mortgage that was taken out on this home.Purchase Details
Home Financials for this Owner
Home Financials are based on the most recent Mortgage that was taken out on this home.Purchase Details
Home Financials for this Owner
Home Financials are based on the most recent Mortgage that was taken out on this home.Purchase Details
Purchase Details
Home Financials for this Owner
Home Financials are based on the most recent Mortgage that was taken out on this home.Purchase Details
Similar Homes in the area
Home Values in the Area
Average Home Value in this Area
Purchase History
| Date | Type | Sale Price | Title Company |
|---|---|---|---|
| Warranty Deed | $437,000 | Wr Title Services | |
| Warranty Deed | $260,000 | Wr Title Services Llc | |
| Warranty Deed | $135,000 | None Available | |
| Quit Claim Deed | -- | -- | |
| Warranty Deed | $115,000 | -- | |
| Quit Claim Deed | $36,365 | -- |
Mortgage History
| Date | Status | Loan Amount | Loan Type |
|---|---|---|---|
| Previous Owner | $50,000 | Credit Line Revolving | |
| Previous Owner | $50,000 | Credit Line Revolving | |
| Previous Owner | $61,300 | New Conventional | |
| Previous Owner | $25,000 | Credit Line Revolving | |
| Previous Owner | $65,000 | Purchase Money Mortgage |
Property History
| Date | Event | Price | Change | Sq Ft Price |
|---|---|---|---|---|
| 01/24/2023 01/24/23 | Sold | $437,000 | -2.7% | $209 / Sq Ft |
| 12/08/2022 12/08/22 | Pending | -- | -- | -- |
| 11/10/2022 11/10/22 | For Sale | $449,000 | +72.7% | $215 / Sq Ft |
| 02/02/2018 02/02/18 | Sold | $260,000 | -3.3% | $125 / Sq Ft |
| 01/01/2018 01/01/18 | Pending | -- | -- | -- |
| 12/10/2017 12/10/17 | For Sale | $269,000 | +99.3% | $129 / Sq Ft |
| 07/11/2014 07/11/14 | Sold | $135,000 | -10.0% | $65 / Sq Ft |
| 06/14/2014 06/14/14 | Price Changed | $150,000 | -6.3% | $72 / Sq Ft |
| 03/11/2014 03/11/14 | Price Changed | $160,000 | -5.9% | $77 / Sq Ft |
| 02/24/2014 02/24/14 | For Sale | $170,000 | -- | $81 / Sq Ft |
Tax History Compared to Growth
Tax History
| Year | Tax Paid | Tax Assessment Tax Assessment Total Assessment is a certain percentage of the fair market value that is determined by local assessors to be the total taxable value of land and additions on the property. | Land | Improvement |
|---|---|---|---|---|
| 2024 | $5,182 | $374,000 | -- | $374,000 |
| 2023 | $3,006 | $222,789 | $0 | $0 |
| 2022 | $2,916 | $216,300 | $0 | $0 |
| 2021 | $2,900 | $210,000 | $0 | $210,000 |
| 2020 | $2,909 | $210,000 | $0 | $210,000 |
| 2019 | $2,931 | $210,000 | $0 | $210,000 |
| 2018 | $3,066 | $178,000 | $0 | $0 |
| 2017 | $1,546 | $127,817 | $0 | $0 |
| 2016 | $1,532 | $125,188 | $0 | $0 |
| 2015 | $1,582 | $124,318 | $0 | $0 |
| 2014 | $1,582 | $126,172 | $0 | $0 |
| 2013 | $1,547 | $124,307 | $0 | $0 |
Agents Affiliated with this Home
-
Julie Evans
J
Seller's Agent in 2023
Julie Evans
WAGNER REALTY
(941) 713-2519
31 in this area
43 Total Sales
-
Jennifer Delbo

Seller Co-Listing Agent in 2023
Jennifer Delbo
WAGNER REALTY
(941) 281-9940
41 in this area
114 Total Sales
-
Nancy Allen

Buyer's Agent in 2023
Nancy Allen
WAGNER REALTY
(941) 720-7482
1 in this area
51 Total Sales
-
Andree Huffine

Seller's Agent in 2014
Andree Huffine
COLDWELL BANKER REALTY
(941) 232-4053
89 Total Sales
Map
Source: Stellar MLS
MLS Number: A4203921
APN: 61482-0165-7
- 6016 Courtside Dr Unit 111
- 6203 Courtside Dr Unit 21
- 6207 Courtside Dr Unit 23
- 6106 45th St W
- 4510 El Conquistador Pkwy Unit 105
- 6124 43rd St W Unit 104A
- 6124 43rd St W Unit 404A
- 6120 43rd St W Unit 103B
- 4119 61st Avenue Terrace W Unit 308
- 4119 61st Avenue Terrace W Unit 105
- 4119 61st Avenue Terrace W Unit 303
- 5901 La Vista Ln
- 4511 Bay Club Dr
- 6116 43rd St W Unit 204D
- 6114 43rd St W Unit 104E
- 6114 43rd St W Unit 106E
- 4555 Bay Club Dr Unit 22
- 4535 Bay Club Dr Unit 12
- 4557 Bay Club Dr
- 4534 La Jolla Dr

