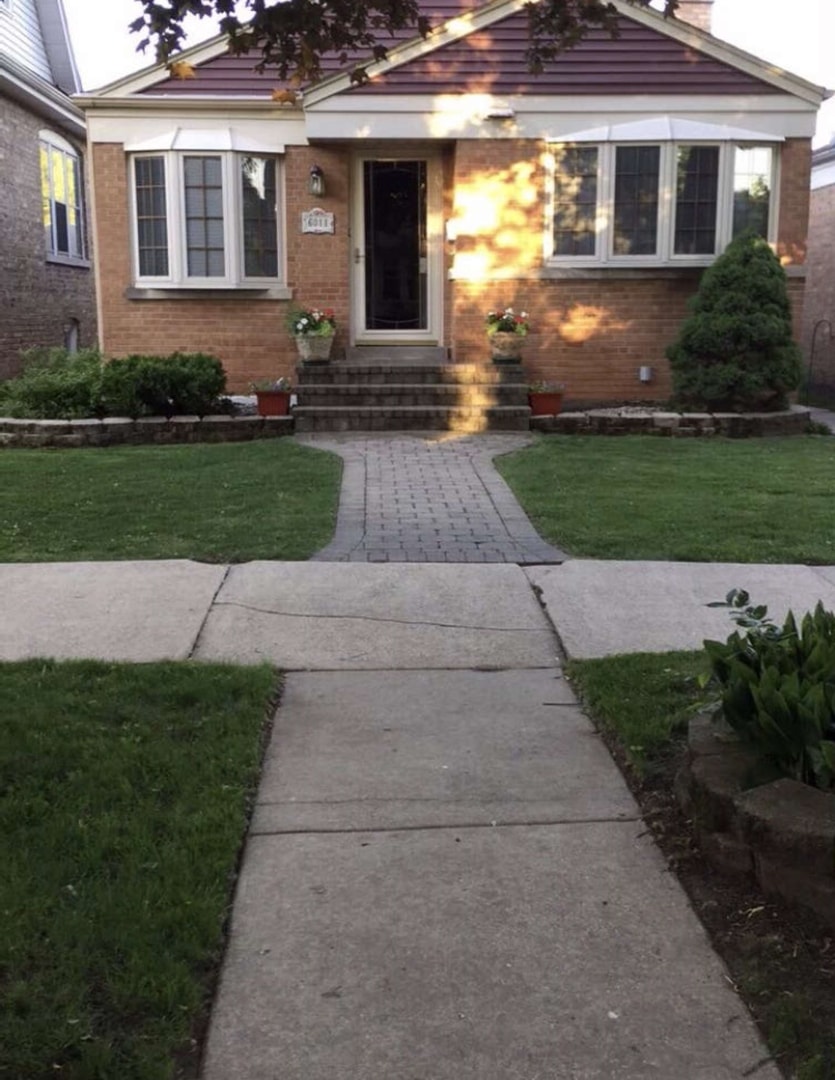
6011 N Monitor Ave Chicago, IL 60646
Jefferson Park NeighborhoodEstimated Value: $372,000 - $405,000
Highlights
- Deck
- Wood Flooring
- Fenced Yard
- Taft High School Rated A-
- Formal Dining Room
- 2 Car Detached Garage
About This Home
As of June 2021Come see this solid Brick Step Ranch nestled in the much sought after South Edgebrook area. This home boasts of an updated kitchen with granite countertops, a separate dining room, hardwood floors throughout, 2 bedrooms up, 2 bathrooms, (1 down) along with an office in the basement could double as a guest room and of course, the family room as well. Updated mechanicals and glass block windows in the basement! It's almost time to enjoy the Large Deck off the Master bedroom. The taxes do not reflect the homeowner exemption, but the exemption has been applied for.
Last Agent to Sell the Property
John Downes
HomeSmart Connect LLC License #471014328 Listed on: 04/18/2021

Home Details
Home Type
- Single Family
Est. Annual Taxes
- $5,505
Year Built
- Built in 1952 | Remodeled in 2010
Lot Details
- 3,751 Sq Ft Lot
- Lot Dimensions are 50x124x50x124
- Fenced Yard
- Paved or Partially Paved Lot
Parking
- 2 Car Detached Garage
- Off Alley Driveway
- Parking Included in Price
Home Design
- Step Ranch
- Brick Exterior Construction
- Concrete Perimeter Foundation
Interior Spaces
- 987 Sq Ft Home
- 1-Story Property
- Ceiling Fan
- Formal Dining Room
- Wood Flooring
- Unfinished Attic
- Carbon Monoxide Detectors
- Range
Bedrooms and Bathrooms
- 2 Bedrooms
- 3 Potential Bedrooms
- Bathroom on Main Level
- 2 Full Bathrooms
Laundry
- Dryer
- Washer
Finished Basement
- Basement Fills Entire Space Under The House
- Sump Pump
- Recreation or Family Area in Basement
- Finished Basement Bathroom
Outdoor Features
- Deck
Schools
- Hitch Elementary School
- Taft High School
Utilities
- Central Air
- Heating System Uses Natural Gas
- Lake Michigan Water
Community Details
- South Edgebrook Subdivision, Step Ranch Floorplan
Ownership History
Purchase Details
Home Financials for this Owner
Home Financials are based on the most recent Mortgage that was taken out on this home.Purchase Details
Home Financials for this Owner
Home Financials are based on the most recent Mortgage that was taken out on this home.Purchase Details
Similar Homes in the area
Home Values in the Area
Average Home Value in this Area
Purchase History
| Date | Buyer | Sale Price | Title Company |
|---|---|---|---|
| Magnuski Terrence E | $337,000 | First American Title | |
| Olsen William L | $265,000 | Saturn Title Llc | |
| Klingelhofer Karen L | -- | -- |
Mortgage History
| Date | Status | Borrower | Loan Amount |
|---|---|---|---|
| Open | Magnuski Terrence E | $349,132 | |
| Previous Owner | Olsen William L | $257,050 |
Property History
| Date | Event | Price | Change | Sq Ft Price |
|---|---|---|---|---|
| 06/03/2021 06/03/21 | Sold | $337,000 | +7.0% | $341 / Sq Ft |
| 04/23/2021 04/23/21 | For Sale | -- | -- | -- |
| 04/23/2021 04/23/21 | Pending | -- | -- | -- |
| 04/18/2021 04/18/21 | For Sale | $314,900 | -- | $319 / Sq Ft |
Tax History Compared to Growth
Tax History
| Year | Tax Paid | Tax Assessment Tax Assessment Total Assessment is a certain percentage of the fair market value that is determined by local assessors to be the total taxable value of land and additions on the property. | Land | Improvement |
|---|---|---|---|---|
| 2024 | $6,175 | $33,000 | $9,375 | $23,625 |
| 2023 | $6,175 | $28,860 | $7,504 | $21,356 |
| 2022 | $6,175 | $30,000 | $7,500 | $22,500 |
| 2021 | $6,037 | $30,003 | $7,503 | $22,500 |
| 2020 | $5,493 | $24,645 | $5,062 | $19,583 |
| 2019 | $5,505 | $27,384 | $5,062 | $22,322 |
| 2018 | $5,412 | $27,384 | $5,062 | $22,322 |
| 2017 | $5,202 | $24,152 | $4,500 | $19,652 |
| 2016 | $3,982 | $24,152 | $4,500 | $19,652 |
| 2015 | $3,604 | $24,152 | $4,500 | $19,652 |
| 2014 | $3,445 | $22,957 | $4,125 | $18,832 |
| 2013 | $3,358 | $22,957 | $4,125 | $18,832 |
Agents Affiliated with this Home
-

Seller's Agent in 2021
John Downes
The McDonald Group
(773) 771-3550
-
Rose Toma

Buyer's Agent in 2021
Rose Toma
@ Properties
(312) 282-9616
3 in this area
37 Total Sales
Map
Source: Midwest Real Estate Data (MRED)
MLS Number: MRD11057833
APN: 13-05-215-021-0000
- 6031 N Marmora Ave
- 6040 N Marmora Ave
- 5941 N Mccook Ave
- 5814 N Elston Ave
- 5819 N Markham Ave
- 6080 N Elston Ave
- 5883 N Central Ave
- 6141 W Peterson Ave
- 5560 W Ardmore Ave
- 5700 N Central Ave
- 5759 N Moody Ave
- 5624 N Major Ave
- 5712 N Meade Ave
- 5609 N Mango Ave Unit 1W
- 9310 N Linder Ave
- 5626 N Mcvicker Ave
- 5815 N Merrimac Ave
- 6250 W Holbrook St
- 6248 W Hyacinth St
- 5412 W Ardmore Ave
- 6011 N Monitor Ave
- 6013 N Monitor Ave
- 6007 N Monitor Ave
- 6017 N Monitor Ave
- 6005 N Monitor Ave
- 6001 N Monitor Ave
- 5810 W Peterson Ave
- 6019 N Monitor Ave
- 5806 W Peterson Ave
- 5804 W Peterson Ave
- 6046 N Menard Ave
- 6044 N Menard Ave
- 6050 N Menard Ave
- 6052 N Menard Ave
- 6012 N Monitor Ave
- 6006 N Monitor Ave
- 5800 W Peterson Ave
- 6016 N Monitor Ave
- 6038 N Menard Ave
- 6004 N Monitor Ave
