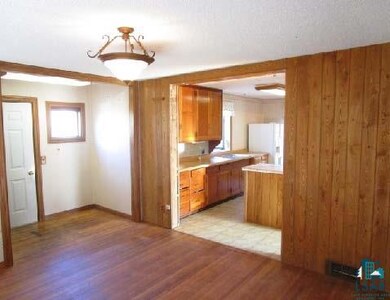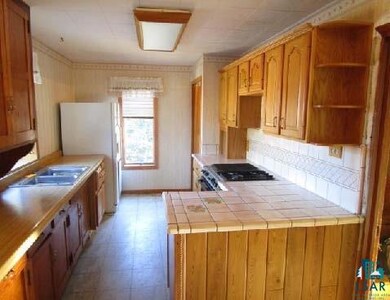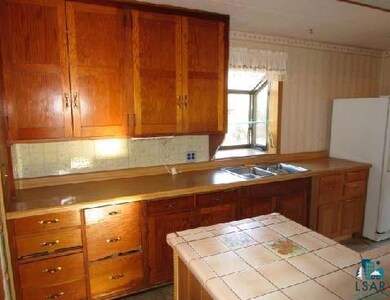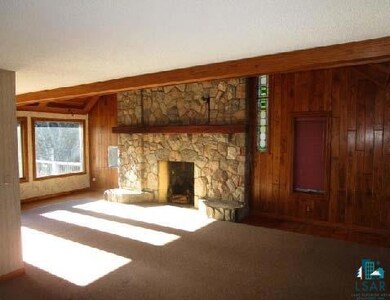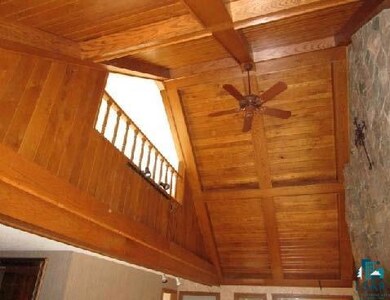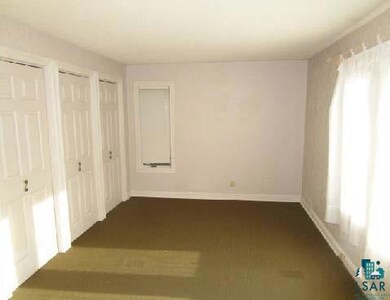
6012 North Rd Hovland, MN 55606
Estimated Value: $336,758 - $514,000
Highlights
- Vaulted Ceiling
- Wood Flooring
- Loft
- Traditional Architecture
- Main Floor Primary Bedroom
- No HOA
About This Home
As of September 2016Large 3 story home with natural granite stone fireplace, master bedroom/master bath suite, natural wood kitchen, dining/living room combination, full basement, large deck and much more.
Last Buyer's Agent
Sandra McHugh
Lutsen Real Estate Group
Home Details
Home Type
- Single Family
Est. Annual Taxes
- $882
Year Built
- Built in 1940
Lot Details
- 3.19 Acre Lot
- Property fronts a highway
- Irregular Lot
- Lot Has A Rolling Slope
- Landscaped with Trees
Home Design
- Traditional Architecture
- Concrete Foundation
- Wood Frame Construction
- Asphalt Shingled Roof
- Vinyl Siding
Interior Spaces
- Woodwork
- Beamed Ceilings
- Vaulted Ceiling
- Wood Burning Fireplace
- Combination Dining and Living Room
- Loft
- Workshop
- Storage Room
- Center Hall
- Range
- Wood Flooring
Bedrooms and Bathrooms
- 2 Bedrooms
- Primary Bedroom on Main
- Bathroom on Main Level
- 1 Full Bathroom
Laundry
- Laundry Room
- Washer Hookup
Unfinished Basement
- Walk-Out Basement
- Basement Fills Entire Space Under The House
Parking
- 2 Car Detached Garage
- Gravel Driveway
- Off-Street Parking
Outdoor Features
- Storage Shed
Utilities
- Forced Air Heating System
- Heating System Uses Wood
- Heating System Uses Propane
- Private Water Source
- Private Sewer
Community Details
- No Home Owners Association
Listing and Financial Details
- Assessor Parcel Number 56-220-1269
Ownership History
Purchase Details
Home Financials for this Owner
Home Financials are based on the most recent Mortgage that was taken out on this home.Similar Homes in Hovland, MN
Home Values in the Area
Average Home Value in this Area
Purchase History
| Date | Buyer | Sale Price | Title Company |
|---|---|---|---|
| Ericson James | $129,500 | -- |
Mortgage History
| Date | Status | Borrower | Loan Amount |
|---|---|---|---|
| Open | Ericson James | $103,600 |
Property History
| Date | Event | Price | Change | Sq Ft Price |
|---|---|---|---|---|
| 09/16/2016 09/16/16 | Sold | $129,500 | 0.0% | $64 / Sq Ft |
| 08/09/2016 08/09/16 | Pending | -- | -- | -- |
| 01/29/2016 01/29/16 | For Sale | $129,500 | -- | $64 / Sq Ft |
Tax History Compared to Growth
Tax History
| Year | Tax Paid | Tax Assessment Tax Assessment Total Assessment is a certain percentage of the fair market value that is determined by local assessors to be the total taxable value of land and additions on the property. | Land | Improvement |
|---|---|---|---|---|
| 2023 | $16 | $284,746 | $66,415 | $218,331 |
| 2022 | $1,646 | $276,571 | $66,189 | $210,382 |
| 2021 | $1,634 | $215,531 | $58,181 | $157,350 |
| 2020 | $1,220 | $214,986 | $58,160 | $156,826 |
| 2019 | $1,128 | $165,827 | $73,701 | $92,126 |
| 2018 | $1,022 | $170,500 | $82,800 | $87,700 |
| 2017 | $1,728 | $146,861 | $68,170 | $78,691 |
| 2016 | $928 | $207,500 | $78,400 | $129,100 |
| 2015 | $822 | $181,700 | $70,900 | $110,800 |
| 2014 | $744 | $175,000 | $62,900 | $112,100 |
| 2012 | -- | $165,000 | $56,900 | $108,100 |
Agents Affiliated with this Home
-
Michelle Lyons

Seller's Agent in 2016
Michelle Lyons
Port Cities Realty, LLC
(218) 348-6143
139 Total Sales
-
S
Buyer's Agent in 2016
Sandra McHugh
Lutsen Real Estate Group
Map
Source: Lake Superior Area REALTORS®
MLS Number: 6020139
APN: 56-220-1269
- 27 Hovland Ridge Rd
- 27 Hovland Ridge Rd
- 5480 Minnesota 61
- 178 Whippoorwill Ln
- 361 Moose Valley Rd
- 275 Camp 20 Rd
- XX Black Granite Tr
- 78 Troll's Tr
- 1639 Camp 20 Rd
- 109 Tom Overlook Tr
- XXXX Tom Lake Rd
- XXXX-1 Jackson Lake Rd
- 218 Brumbaugh Rd
- 489 Brule Valley Trail Unit Brule River
- 1654 Camp 20 Rd
- 1808 Tom Lake Rd
- 73 Tofte Cabin Trail Unit Greenwood Lake
- XXX Tofte Cabin Trail
- XX Anhorn Dr
- 1755 E Highway 61
- 6012 North Rd
- 151 Berg Gate
- 151 Berg Gate
- 5081 E Highway 61
- 5188 North Rd
- 6019 North Rd
- 5084 E Highway 61
- 27 Arrowhead Trail
- 5038 E Highway 61
- 0 Xx Island View Tr Unit 3567499
- 5090 E Highway 61
- Par C Lot 3 Nordic Shores Dr
- 115 Stonegate Rd
- 5x Stonegate Rd
- xx Stonegate Rd
- 2X Stonegate Rd
- 77 Arrowhead Trail
- 1XX Stonegate Rd
- 4811 4811 Chicago Bay Rd
- 4811 Chicago Bay Rd

