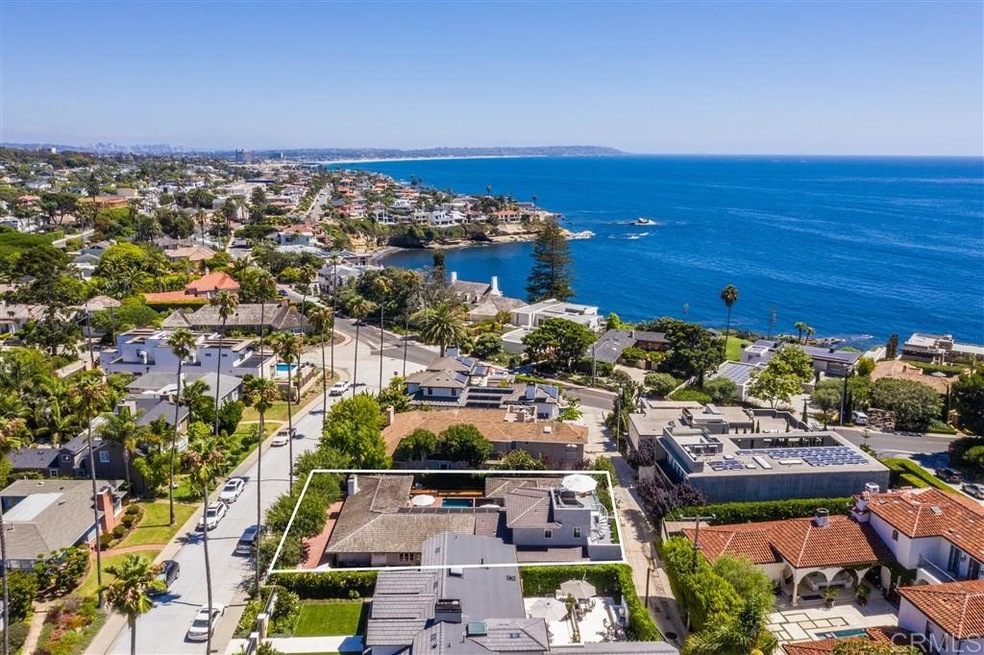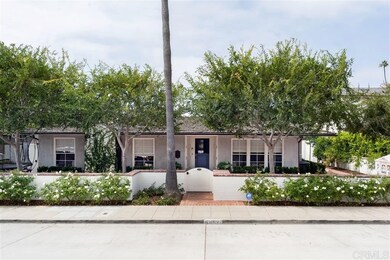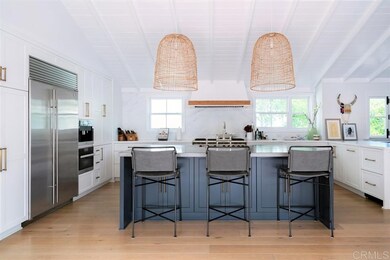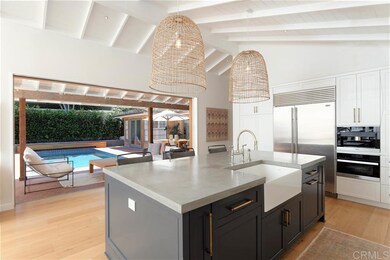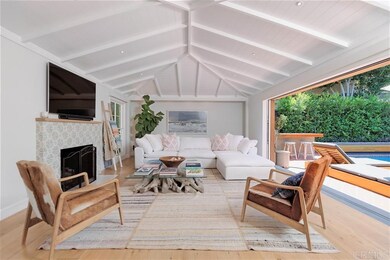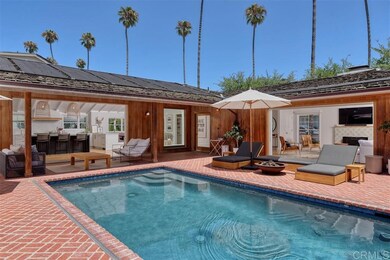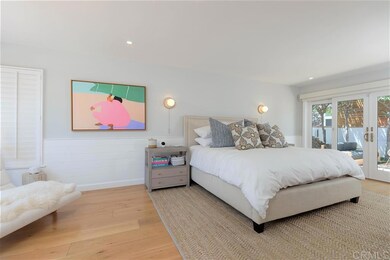
6012 Vista de la Mesa La Jolla, CA 92037
Lower Hermosa NeighborhoodHighlights
- Ocean View
- Heated Pool
- Solar Power System
- Bird Rock Elementary School Rated A
- Sauna
- 2-minute walk to Vista Point
About This Home
As of October 2020Completely renovated and expanded California Coastal in the heart of coveted Lower Hermosa, just steps to the Pacific Ocean. Refined finishes include wide plank white oak floors, hand painted custom tiles, concrete island and custom slab Marble in kitchen. Walls of glass disappear blending indoor living spaces with an equally inviting private center courtyard and sparkling pool. Beautifully appointed bedrooms, generous master with steam shower and infrared sauna, ocean view decks and so much more! Renovation and expansion completed in 2019; All new electric, All new plumbing, New HVAC (3 zones), Lutron lighting system, All new appliances; Miele, subzero refrigerator, wolf range. Wide plank white oak floors throughout. Waterworks fixtures in all the bathrooms and Kitchen. Custom slab Marble countertops and backsplash in Kitchen. Concrete island countertop. Hand painted custom tiles in Bathrooms. Custom concrete soaking tub, steam shower and infrared sauna in Master bathroom. Saltwater swimming pool - solar heater and new gas heater with swim jets for swimming, New alarm system, Outdoor shower (with hot water) off alley from beach. Sun decks and rooftop with ocean view!
Last Agent to Sell the Property
Pacific Sotheby's Int'l Realty License #01276557 Listed on: 08/11/2020

Last Buyer's Agent
Mary Kleinbardt
Windermere Preferred Properties License #00455553
Home Details
Home Type
- Single Family
Est. Annual Taxes
- $57,702
Year Built
- Built in 1948
Lot Details
- 7,057 Sq Ft Lot
- Level Lot
- Sprinkler System
Parking
- 2 Car Attached Garage
- Attached Carport
- Parking Available
- Garage Door Opener
Home Design
- Shake Roof
- Concrete Roof
- Wood Siding
- Stucco
Interior Spaces
- 3,600 Sq Ft Home
- 2-Story Property
- Fireplace
- Great Room
- Family Room Off Kitchen
- Living Room
- Den
- Sauna
- Ocean Views
Kitchen
- <<doubleOvenToken>>
- Six Burner Stove
- <<builtInRangeToken>>
- Range Hood
- Dishwasher
- Disposal
Flooring
- Wood
- Tile
Bedrooms and Bathrooms
- 4 Bedrooms
- Retreat
- Primary Bedroom on Main
- Walk-In Closet
Laundry
- Laundry Room
- Gas And Electric Dryer Hookup
Eco-Friendly Details
- Solar Power System
Pool
- Heated Pool
- Solar Heated Pool
Outdoor Features
- Deck
- Covered patio or porch
- Fire Pit
Utilities
- Forced Air Zoned Cooling and Heating System
- Heating System Uses Natural Gas
Listing and Financial Details
- Assessor Parcel Number 3571530800
Ownership History
Purchase Details
Home Financials for this Owner
Home Financials are based on the most recent Mortgage that was taken out on this home.Purchase Details
Purchase Details
Home Financials for this Owner
Home Financials are based on the most recent Mortgage that was taken out on this home.Purchase Details
Home Financials for this Owner
Home Financials are based on the most recent Mortgage that was taken out on this home.Purchase Details
Home Financials for this Owner
Home Financials are based on the most recent Mortgage that was taken out on this home.Purchase Details
Home Financials for this Owner
Home Financials are based on the most recent Mortgage that was taken out on this home.Purchase Details
Similar Homes in La Jolla, CA
Home Values in the Area
Average Home Value in this Area
Purchase History
| Date | Type | Sale Price | Title Company |
|---|---|---|---|
| Grant Deed | $4,425,000 | Chicago Title Company | |
| Interfamily Deed Transfer | -- | None Available | |
| Warranty Deed | -- | Servicelink | |
| Grant Deed | $2,600,000 | Chicago Title Company | |
| Grant Deed | $2,465,000 | Chicago Title Company | |
| Grant Deed | $1,700,000 | Chicago Title Co | |
| Gift Deed | -- | -- | |
| Interfamily Deed Transfer | -- | -- |
Mortgage History
| Date | Status | Loan Amount | Loan Type |
|---|---|---|---|
| Previous Owner | $850,000 | Credit Line Revolving | |
| Previous Owner | $600,000 | Credit Line Revolving | |
| Previous Owner | $339,000 | Credit Line Revolving | |
| Previous Owner | $1,809,000 | New Conventional | |
| Previous Owner | $1,809,000 | Purchase Money Mortgage | |
| Previous Owner | $1,650,000 | Adjustable Rate Mortgage/ARM | |
| Previous Owner | $800,000 | Unknown | |
| Previous Owner | $1,500,000 | New Conventional | |
| Previous Owner | $253,000 | Credit Line Revolving | |
| Previous Owner | $250,000 | Credit Line Revolving | |
| Previous Owner | $1,722,500 | Unknown | |
| Previous Owner | $417,500 | Credit Line Revolving | |
| Previous Owner | $1,318,750 | No Value Available |
Property History
| Date | Event | Price | Change | Sq Ft Price |
|---|---|---|---|---|
| 10/21/2020 10/21/20 | Sold | $4,425,000 | -7.7% | $1,229 / Sq Ft |
| 10/05/2020 10/05/20 | Pending | -- | -- | -- |
| 08/11/2020 08/11/20 | For Sale | $4,795,000 | +84.4% | $1,332 / Sq Ft |
| 09/07/2016 09/07/16 | Sold | $2,600,000 | -7.0% | $1,018 / Sq Ft |
| 02/21/2016 02/21/16 | Pending | -- | -- | -- |
| 01/25/2016 01/25/16 | For Sale | $2,795,000 | +13.4% | $1,094 / Sq Ft |
| 06/25/2015 06/25/15 | Sold | $2,465,000 | -0.6% | $965 / Sq Ft |
| 03/27/2015 03/27/15 | Pending | -- | -- | -- |
| 03/17/2015 03/17/15 | For Sale | $2,480,000 | 0.0% | $971 / Sq Ft |
| 04/30/2013 04/30/13 | Rented | $7,250 | -9.4% | -- |
| 03/31/2013 03/31/13 | Under Contract | -- | -- | -- |
| 03/12/2013 03/12/13 | For Rent | $8,000 | -- | -- |
Tax History Compared to Growth
Tax History
| Year | Tax Paid | Tax Assessment Tax Assessment Total Assessment is a certain percentage of the fair market value that is determined by local assessors to be the total taxable value of land and additions on the property. | Land | Improvement |
|---|---|---|---|---|
| 2024 | $57,702 | $4,695,844 | $3,820,348 | $875,496 |
| 2023 | $56,434 | $4,603,770 | $3,745,440 | $858,330 |
| 2022 | $54,933 | $4,513,500 | $3,672,000 | $841,500 |
| 2021 | $54,557 | $4,425,000 | $3,600,000 | $825,000 |
| 2020 | $43,077 | $3,500,000 | $2,750,000 | $750,000 |
| 2019 | $33,359 | $2,705,040 | $2,548,980 | $156,060 |
| 2018 | $31,183 | $2,652,000 | $2,499,000 | $153,000 |
| 2017 | $30,443 | $2,600,000 | $2,450,000 | $150,000 |
| 2016 | $29,418 | $2,502,591 | $2,233,550 | $269,041 |
| 2015 | $24,281 | $2,064,640 | $1,807,637 | $257,003 |
| 2014 | $23,896 | $2,024,197 | $1,772,228 | $251,969 |
Agents Affiliated with this Home
-
Shawn Rodger

Seller's Agent in 2020
Shawn Rodger
Pacific Sotheby's Int'l Realty
(858) 876-4569
1 in this area
53 Total Sales
-
M
Buyer's Agent in 2020
Mary Kleinbardt
Windermere Preferred Properties
-
Amy Green

Buyer's Agent in 2020
Amy Green
Coastal Premier Properties
(858) 342-3068
1 in this area
200 Total Sales
-
T
Seller's Agent in 2016
Todd Bloom
Berkshire Hathaway HomeServices California Properties
-
R
Buyer's Agent in 2016
Ruben Ramirez
Realty World-Alum Rock
-
Maxine Gellens

Seller's Agent in 2015
Maxine Gellens
Berkshire Hathaway HomeServices California Properties
(858) 376-7570
3 in this area
292 Total Sales
Map
Source: California Regional Multiple Listing Service (CRMLS)
MLS Number: 200038510
APN: 357-153-08
- 315 Mira Monte
- 6028 Beaumont Ave
- 6003 Waverly Ave
- 6260 Waverly Ave
- 5710 Dolphin Place
- 6455 La Jolla Blvd Unit 246
- 6455 La Jolla Blvd Unit 127
- 6455 La Jolla Blvd Unit 353
- 6455 La Jolla Blvd Unit 352
- 6455 La Jolla Blvd Unit 349
- 6455 La Jolla Blvd Unit 206
- 912 Newkirk Dr
- 5787 Bellevue Ave
- 778 La Canada St
- 5762 Bellevue Ave
- 5641 Chelsea Ave
- 503 Rosemont St
- 253 Kolmar St
- 896 La Jolla Rancho Rd
- 6130 Terryhill Dr
