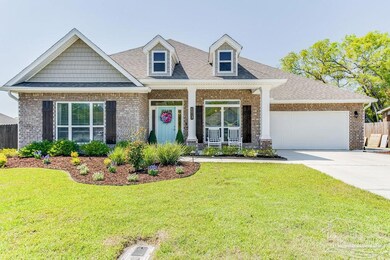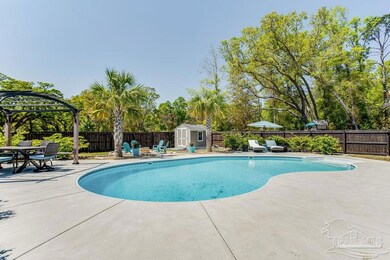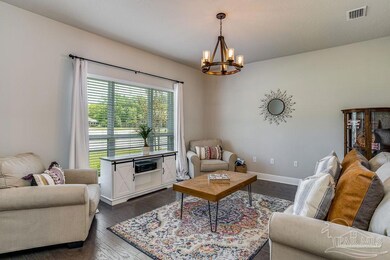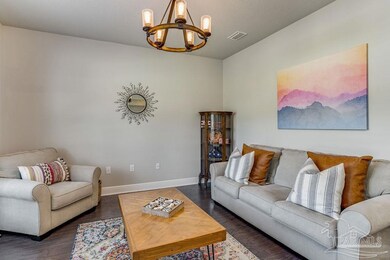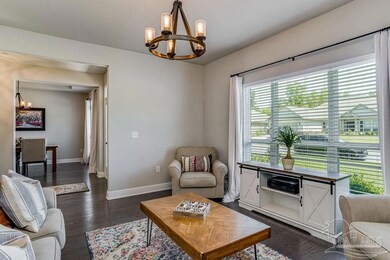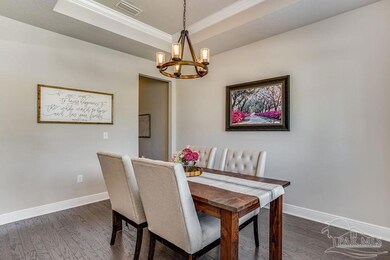
Estimated Value: $459,000 - $561,483
Highlights
- In Ground Pool
- Traditional Architecture
- Granite Countertops
- Updated Kitchen
- Wood Flooring
- Home Office
About This Home
As of June 2021*MULTIPLE OFFERS - HIGHEST & BEST DUE BY SAT 4/10 @ 6PM* This is THE home you've been waiting for!! This stunning 5 bedroom Pace home has a private backyard oasis with a sparkly POOL, covered patio and firepit! As you enter the home, you'll find beautiful HARDWOOD floors, a spacious office/flex room and a formal dining room. All of the light fixtures and fans have been upgraded throughout the home. The gourmet kitchen is a DREAM - features GRANITE countertops, subway tile backsplash, a large island, an electric cooktop, stainless steel appliances and a dry bar with beverage cooler. Off the kitchen, there is a spacious pantry and a separate remodeled laundry room with backsplash & wainscoting, both rooms with elegant barn doors. The family room has a double trey ceiling, a shiplap accent wall with built-ins and a gorgeous electric fireplace with stone accents. As you enter the owner's suite, you'll find a cedar accent wall, trey ceiling and spacious bathroom with a walk-in closet including custom shelving. This split floor plan features two additional guest bedrooms and bathrooms on either side of the home. This home also comes with an irrigation system, shed, attic storage space & access stairs, front & backyard gutters AND a transferable termite bond! Also very conveniently located just minutes from shopping, restaurants, highly rated schools and NAS Whiting Field!
Last Listed By
Brittany Turnbull Laurin
Momentum Realty Listed on: 04/08/2021

Home Details
Home Type
- Single Family
Est. Annual Taxes
- $4,388
Year Built
- Built in 2018
Lot Details
- 0.37 Acre Lot
- Privacy Fence
- Back Yard Fenced
HOA Fees
- $34 Monthly HOA Fees
Parking
- 2 Car Garage
- Garage Door Opener
Home Design
- Traditional Architecture
- Slab Foundation
- Frame Construction
- Shingle Roof
Interior Spaces
- 3,141 Sq Ft Home
- 1-Story Property
- Ceiling Fan
- Electric Fireplace
- Double Pane Windows
- Family Room Downstairs
- Formal Dining Room
- Home Office
- Inside Utility
- Fire and Smoke Detector
Kitchen
- Updated Kitchen
- Eat-In Kitchen
- Breakfast Bar
- Dishwasher
- Wine Cooler
- Kitchen Island
- Granite Countertops
- Disposal
Flooring
- Wood
- Carpet
- Tile
Bedrooms and Bathrooms
- 5 Bedrooms
- Walk-In Closet
- Remodeled Bathroom
- 3 Full Bathrooms
- Granite Bathroom Countertops
- Tile Bathroom Countertop
- Dual Vanity Sinks in Primary Bathroom
- Soaking Tub
- Separate Shower
Laundry
- Dryer
- Washer
Outdoor Features
- In Ground Pool
- Rain Gutters
- Porch
Schools
- Pea Ridge Elementary School
- Avalon Middle School
- Pace High School
Utilities
- Central Heating and Cooling System
- Baseboard Heating
- Electric Water Heater
Community Details
- Heritage Estates Subdivision
Listing and Financial Details
- Assessor Parcel Number 101N29172700F000010
Ownership History
Purchase Details
Home Financials for this Owner
Home Financials are based on the most recent Mortgage that was taken out on this home.Purchase Details
Home Financials for this Owner
Home Financials are based on the most recent Mortgage that was taken out on this home.Purchase Details
Similar Homes in the area
Home Values in the Area
Average Home Value in this Area
Purchase History
| Date | Buyer | Sale Price | Title Company |
|---|---|---|---|
| Sidhom Mina | $494,000 | Setco Services Llc | |
| Sidhom Mina | $494,000 | Setco Services Llc | |
| Russell Scott Darsie | $319,900 | Dhi Title Of Florida | |
| D R Horton Inc | $1,576,000 | -- |
Mortgage History
| Date | Status | Borrower | Loan Amount |
|---|---|---|---|
| Open | Sidhom Mina | $444,600 | |
| Previous Owner | Russell Scott Darsie | $336,504 | |
| Previous Owner | Russell Scott Darsie | $330,456 |
Property History
| Date | Event | Price | Change | Sq Ft Price |
|---|---|---|---|---|
| 06/11/2021 06/11/21 | Sold | $494,000 | 0.0% | $157 / Sq Ft |
| 04/12/2021 04/12/21 | Price Changed | $494,000 | +16.2% | $157 / Sq Ft |
| 04/11/2021 04/11/21 | Pending | -- | -- | -- |
| 04/08/2021 04/08/21 | For Sale | $425,000 | +32.9% | $135 / Sq Ft |
| 06/19/2018 06/19/18 | Sold | $319,900 | 0.0% | $103 / Sq Ft |
| 04/19/2018 04/19/18 | Pending | -- | -- | -- |
| 04/10/2018 04/10/18 | Price Changed | $319,900 | -1.5% | $103 / Sq Ft |
| 04/02/2018 04/02/18 | Price Changed | $324,650 | +0.9% | $104 / Sq Ft |
| 03/29/2018 03/29/18 | Price Changed | $321,650 | -2.3% | $103 / Sq Ft |
| 03/23/2018 03/23/18 | For Sale | $329,150 | 0.0% | $106 / Sq Ft |
| 03/05/2018 03/05/18 | Pending | -- | -- | -- |
| 03/01/2018 03/01/18 | Price Changed | $329,150 | +2.3% | $106 / Sq Ft |
| 02/20/2018 02/20/18 | For Sale | $321,900 | -- | $103 / Sq Ft |
Tax History Compared to Growth
Tax History
| Year | Tax Paid | Tax Assessment Tax Assessment Total Assessment is a certain percentage of the fair market value that is determined by local assessors to be the total taxable value of land and additions on the property. | Land | Improvement |
|---|---|---|---|---|
| 2024 | $4,388 | $380,220 | $45,000 | $335,220 |
| 2023 | $4,388 | $374,718 | $0 | $0 |
| 2022 | $4,285 | $363,804 | $40,000 | $323,804 |
| 2021 | $4,159 | $307,858 | $25,000 | $282,858 |
| 2020 | $3,971 | $290,794 | $0 | $0 |
| 2019 | $3,699 | $270,051 | $0 | $0 |
| 2018 | $423 | $29,000 | $0 | $0 |
| 2017 | $170 | $12,600 | $0 | $0 |
| 2016 | $173 | $12,600 | $0 | $0 |
Agents Affiliated with this Home
-

Seller's Agent in 2021
Brittany Turnbull Laurin
Momentum Realty
(904) 383-2130
148 Total Sales
-

Buyer's Agent in 2021
Paul Brown
HOLLEY PROPERTIES
(850) 803-3827
14 Total Sales
-
Jeannie Brown
J
Seller's Agent in 2018
Jeannie Brown
LPT Realty
(850) 375-3667
45 Total Sales
-
Jenny Rushing

Buyer's Agent in 2018
Jenny Rushing
BHHS PenFed (actual)
(850) 776-2959
103 Total Sales
Map
Source: Pensacola Association of REALTORS®
MLS Number: 587672
APN: 10-1N-29-1727-00F00-0010
- 4462 Oak Orchard Cir
- 4503 Oak Orchard Cir
- 4845 Royal Pines Dr
- 4906 Chads Cir
- 4302 Idell Ln
- 4212 Frasier Ln
- 4623 Hamilton Bridge Rd
- 4722 Live Oak Ln
- 4642 Hamilton Bridge Rd
- 4731 Live Oak Ln
- 4237 Lady Palm Ct
- 4609 Queen Palm Ct
- 4679 E Spencer Field Rd
- 2692 Ten Mile Rd
- 4820 Timber Ridge Dr
- 4699 Pine Ln
- 4835 Bald Eagle Rd Unit LOT 4B
- 4640 Eagles Ridge Rd Unit LOT 2G
- 4831 Bald Eagle Rd Unit LOT 3B
- 4664 Eagles Ridge Rd Unit LOT 5G
- 6013 Rinoak Ct
- 6019 Rinoak Ct
- 0 Rinoak Ct
- 4579 Oak Orchard Cir
- 4573 Oak Orchard Cir
- 6016 Rinoak Ct
- 4585 Oak Orchard Cir
- 6022 Rinoak Ct
- 0 Oak Orchard Cir
- 4411 Oak Orchard Cir
- 4933 E Spencer Field Rd
- 6028 Rinoak Ct
- 6040 Rinoak Ct
- 4543 Oak Orchard Cir
- 4417 Oak Orchard Cir
- 6034 Rinoak Ct
- 4923 E Spencer Field Rd
- 4530 Oak Orchard Cir
- E E Spencer Field Rd
- 4438 Oak Orchard Cir

