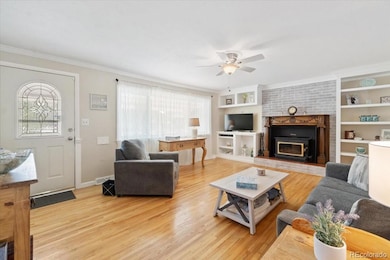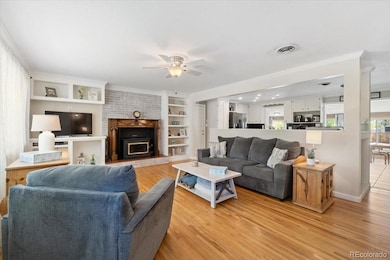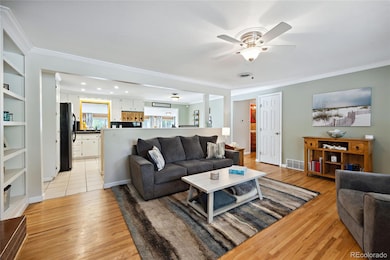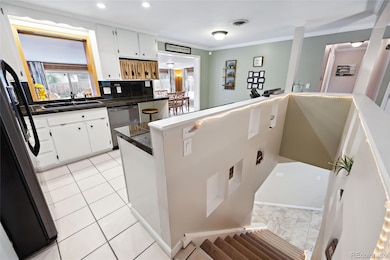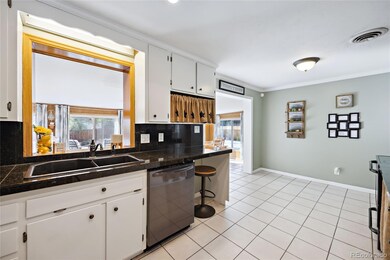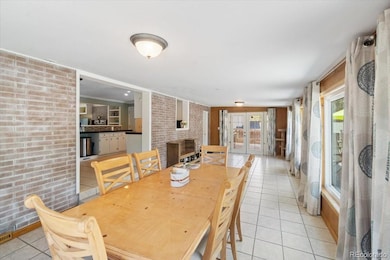6013 S Logan St Centennial, CO 80121
West Centennial NeighborhoodEstimated payment $4,058/month
Highlights
- Open Floorplan
- Property is near public transit
- Bonus Room
- Euclid Middle School Rated A-
- Wood Flooring
- Sun or Florida Room
About This Home
PRICE IMPROVEMENT - Backyard Living at Its Best in Sherwood Park, Centennial. If outdoor living tops your list, this is the one. Set on a rare 0.3-acre lot in the established Sherwood Park neighborhood, this four-bedroom, three-bath home offers an incredible outdoor escape without sacrificing location or convenience.
The crown jewel? A 62-foot Trex deck that spans nearly the entire length of the home—designed for unforgettable evenings, backyard barbecues, and quiet mornings with coffee in hand. There’s room for dining, lounging, container gardening, or even a hot tub setup. Beyond the deck, the spacious backyard offers plenty of green space to play, plant, or simply enjoy the Colorado sunshine.
Inside, the home features a warm, welcoming living room with a fireplace and an oversized sunroom that brings the outdoors in with year-round natural light. The upgraded bathrooms and flexible lower-level bedroom add comfort and function for hosting, working remotely, or multigenerational living.
For those who love their gear and weekend projects, the oversized two-car garage includes an air compressor and 220-volt outlets—ready for whatever you’ve got in mind. There’s even side access for RV or boat parking.
Located just moments from the High Line Canal Trail and The Streets at SouthGlenn, this home blends serenity, space, and smart upgrades—all in one of Centennial’s most desirable communities.
Listing Agent
Coldwell Banker Realty 24 Brokerage Email: kimberly.brown1@cbrealty.com,303-588-1768 License #100048842 Listed on: 05/08/2025

Co-Listing Agent
Coldwell Banker Realty 24 Brokerage Email: kimberly.brown1@cbrealty.com,303-588-1768 License #100100795
Home Details
Home Type
- Single Family
Est. Annual Taxes
- $5,387
Year Built
- Built in 1963
Lot Details
- 0.3 Acre Lot
- Property is Fully Fenced
- Landscaped
- Level Lot
- Front and Back Yard Sprinklers
- Private Yard
Parking
- 2 Car Attached Garage
- Oversized Parking
Home Design
- Brick Exterior Construction
- Frame Construction
- Composition Roof
- Stone Siding
Interior Spaces
- 1-Story Property
- Open Floorplan
- Built-In Features
- Ceiling Fan
- Wood Burning Fireplace
- Family Room
- Living Room with Fireplace
- Home Office
- Bonus Room
- Sun or Florida Room
- Utility Room
- Laundry Room
- Finished Basement
- 1 Bedroom in Basement
Kitchen
- Oven
- Microwave
- Dishwasher
- Disposal
Flooring
- Wood
- Carpet
- Laminate
- Tile
Bedrooms and Bathrooms
- 4 Bedrooms | 3 Main Level Bedrooms
Home Security
- Carbon Monoxide Detectors
- Fire and Smoke Detector
Outdoor Features
- Balcony
- Covered Patio or Porch
- Outdoor Water Feature
- Exterior Lighting
Schools
- East Elementary School
- Euclid Middle School
- Littleton High School
Utilities
- Evaporated cooling system
- Forced Air Heating System
- 220 Volts in Garage
- Gas Water Heater
- High Speed Internet
Additional Features
- Smoke Free Home
- Property is near public transit
Community Details
- No Home Owners Association
- Sherwood Park Subdivision
Listing and Financial Details
- Exclusions: Seller Personal Property, ring doorbell, washer & dryer
- Assessor Parcel Number 032103132
Map
Home Values in the Area
Average Home Value in this Area
Tax History
| Year | Tax Paid | Tax Assessment Tax Assessment Total Assessment is a certain percentage of the fair market value that is determined by local assessors to be the total taxable value of land and additions on the property. | Land | Improvement |
|---|---|---|---|---|
| 2025 | $5,387 | $45,938 | -- | -- |
| 2024 | $5,053 | $47,021 | -- | -- |
| 2023 | $5,053 | $47,021 | $0 | $0 |
| 2022 | $4,408 | $38,573 | $0 | $0 |
| 2021 | $4,404 | $38,573 | $0 | $0 |
| 2020 | $3,786 | $33,942 | $0 | $0 |
| 2019 | $3,583 | $33,942 | $0 | $0 |
| 2018 | $2,815 | $26,626 | $0 | $0 |
| 2017 | $2,600 | $26,626 | $0 | $0 |
| 2016 | $2,254 | $22,145 | $0 | $0 |
| 2015 | $2,256 | $22,145 | $0 | $0 |
| 2014 | -- | $18,364 | $0 | $0 |
| 2013 | -- | $18,830 | $0 | $0 |
Property History
| Date | Event | Price | List to Sale | Price per Sq Ft |
|---|---|---|---|---|
| 06/13/2025 06/13/25 | Price Changed | $695,000 | -0.7% | $267 / Sq Ft |
| 05/08/2025 05/08/25 | For Sale | $700,000 | -- | $269 / Sq Ft |
Purchase History
| Date | Type | Sale Price | Title Company |
|---|---|---|---|
| Warranty Deed | $300,500 | Land Title Guarantee | |
| Warranty Deed | $405,000 | Fidelity National Title | |
| Quit Claim Deed | -- | Land Title | |
| Deed | -- | -- | |
| Deed | -- | -- |
Mortgage History
| Date | Status | Loan Amount | Loan Type |
|---|---|---|---|
| Open | $200,000 | New Conventional | |
| Previous Owner | $295,000 | New Conventional | |
| Previous Owner | $90,000 | No Value Available |
Source: REcolorado®
MLS Number: 7889940
APN: 2077-22-1-05-009
- 5974 S Pennsylvania St
- 5886 S Logan St
- 6221 S Logan Ct
- 6148 S Westview St
- 5819 S Pearl St Unit 5819
- 5846 S Pearl St
- 5808 S Pearl St
- 327 E Panama Dr
- 6512 S Sherman St
- 6532 S Sherman St
- 6582 S Sherman St
- 11 Sunset Ln
- 6552 S Pearl St
- 5725 S Lakeview St
- 5644 S Huron St
- 6691 S Wellington Ct
- 5788 Oak Creek Ln
- 987 W Powers Ave
- 6483 S Elati St
- 100 E Highline Cir Unit 105
- 72 W Ida Ave
- 197 E Powers Ave Unit 6
- 5551 S Delaware St
- 5312 S Broadway Cir
- 706 W Berry Ave
- 5351 S Delaware St
- 300 W Lehow Ave
- 5957 S Gallup St
- 5110 S Pearl St
- 5109 S Delaware St
- 2306 Orchard Ln
- 5820 S Windermere St
- 291 W Belleview Ave
- 700 W Belleview Ave
- 750 W Belleview Ave
- 5529 S Windermere St
- 6852 S High St
- 6851 S Gaylord St
- 6391 S Spotswood Cir
- 2766 E Euclid Ave

