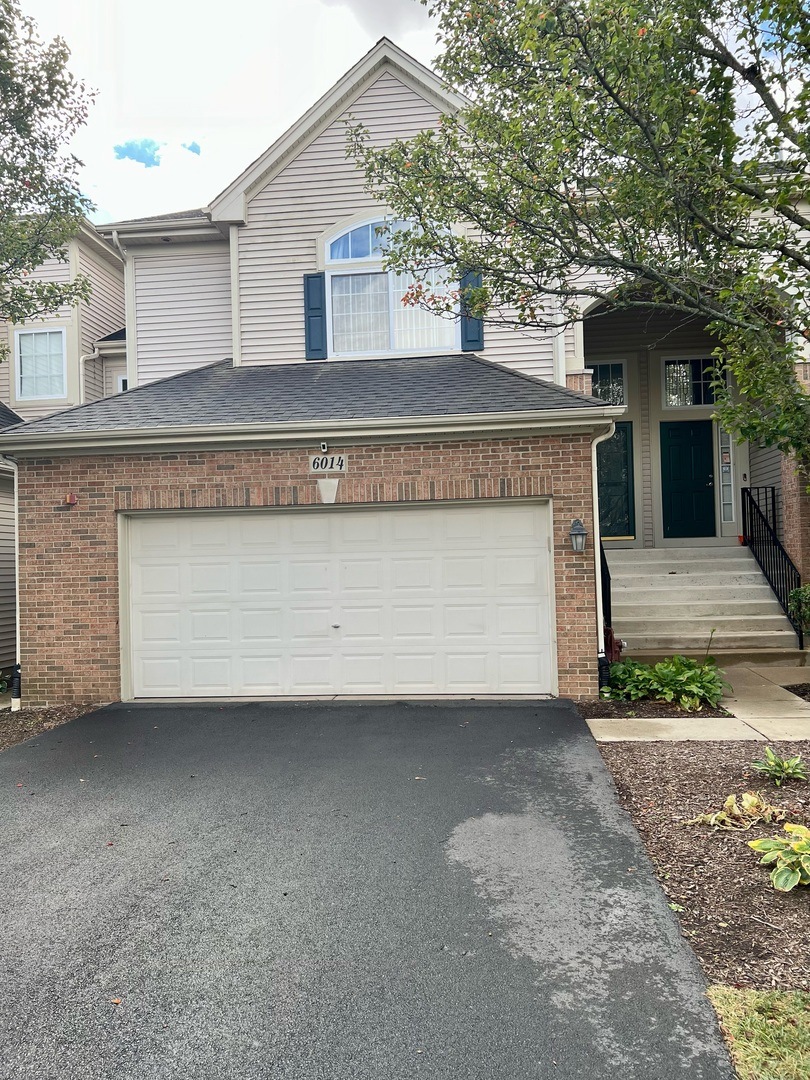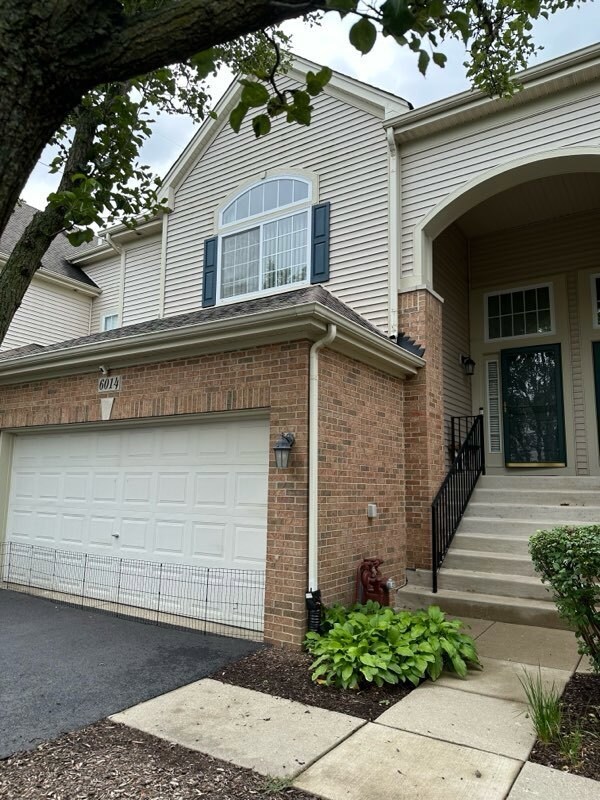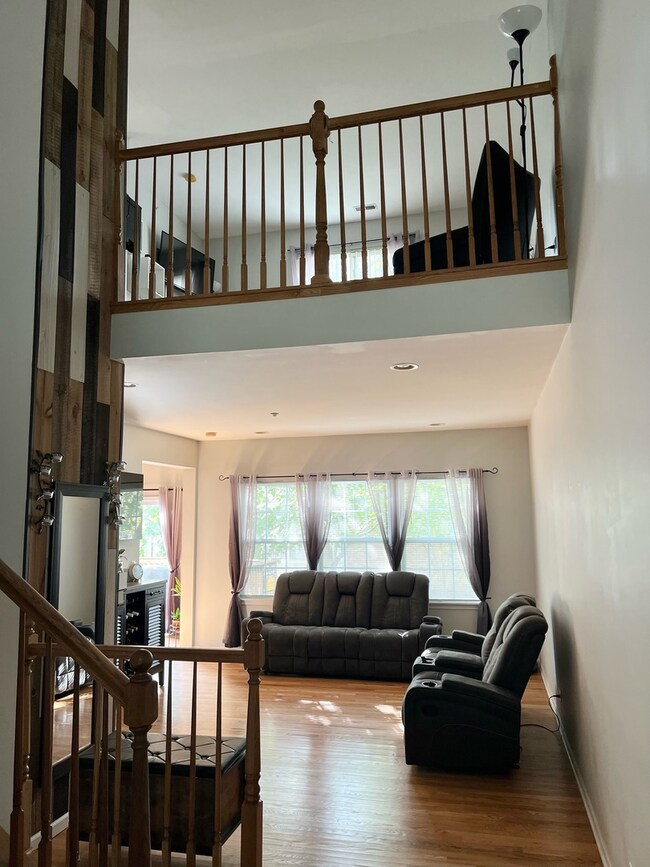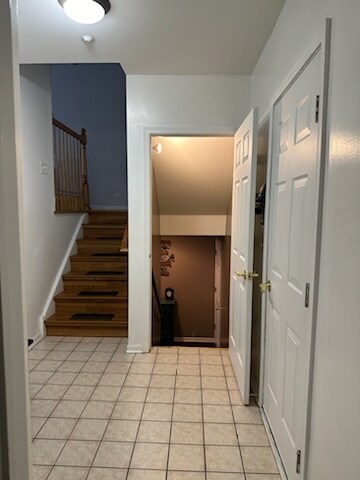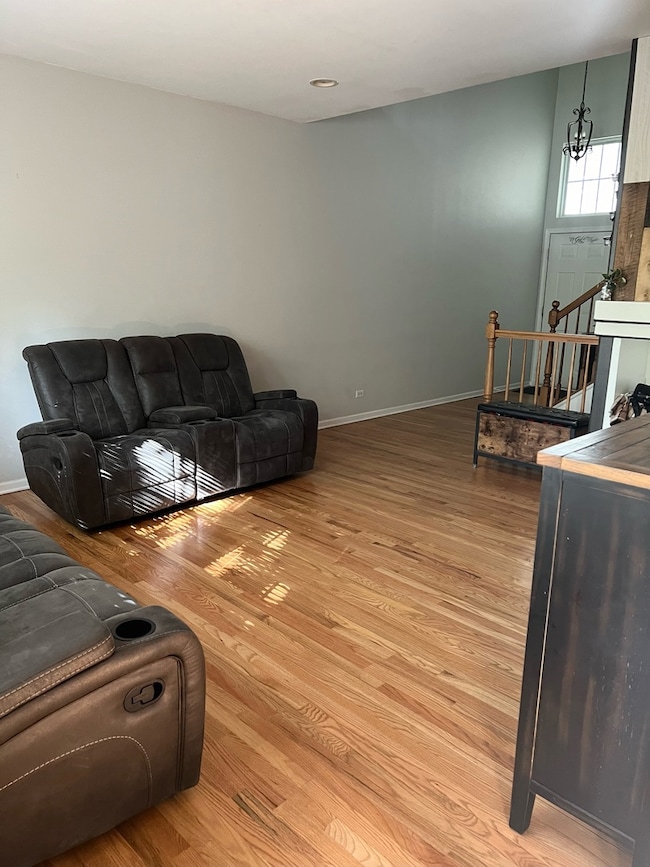
6014 Canterbury Ln Unit 123 Hoffman Estates, IL 60192
West Hoffman Estates Neighborhood
2
Beds
3.5
Baths
1,650
Sq Ft
$219/mo
HOA Fee
Highlights
- Deck
- Vaulted Ceiling
- 2 Car Attached Garage
- Recreation Room
- Formal Dining Room
- Living Room
About This Home
As of December 2024GREAT TOWN HOME WITH OPEN LAYOUT IN WEST HOFFMAN ESTATES!! GREAT CONDITION. FINISHED BASEMENT HAS A FULL BATH! 2 CAR GARAGE.
Last Agent to Sell the Property
Golden Key Realty License #471014069 Listed on: 09/28/2024
Townhouse Details
Home Type
- Townhome
Est. Annual Taxes
- $5,542
Year Built
- Built in 2005
HOA Fees
- $219 Monthly HOA Fees
Parking
- 2 Car Attached Garage
- Garage Transmitter
- Garage Door Opener
- Driveway
- Parking Included in Price
Home Design
- Brick Exterior Construction
- Asphalt Roof
- Concrete Perimeter Foundation
Interior Spaces
- 1,650 Sq Ft Home
- 2-Story Property
- Vaulted Ceiling
- Family Room
- Living Room
- Formal Dining Room
- Recreation Room
- Loft
- Laundry Room
Bedrooms and Bathrooms
- 2 Bedrooms
- 2 Potential Bedrooms
- Dual Sinks
- Separate Shower
Finished Basement
- English Basement
- Basement Fills Entire Space Under The House
- Sump Pump
Outdoor Features
- Deck
Utilities
- Forced Air Heating and Cooling System
- Heating System Uses Natural Gas
Listing and Financial Details
- Homeowner Tax Exemptions
Community Details
Overview
- Association fees include exterior maintenance, lawn care, snow removal
- 4 Units
- Anyone Association, Phone Number (630) 924-9224
- Canterbury Fields Subdivision
- Property managed by STELLAR
Amenities
- Common Area
Pet Policy
- Dogs and Cats Allowed
Ownership History
Date
Name
Owned For
Owner Type
Purchase Details
Listed on
Sep 28, 2024
Closed on
Dec 4, 2024
Sold by
Alicea Gilberto and Alicea Annette
Bought by
Dong Chunwei
Seller's Agent
Ramon Alicea
Golden Key Realty
Buyer's Agent
Cody Sanchez
Keller Williams Inspire - Geneva
List Price
$365,000
Sold Price
$350,000
Premium/Discount to List
-$15,000
-4.11%
Total Days on Market
51
Views
62
Current Estimated Value
Home Financials for this Owner
Home Financials are based on the most recent Mortgage that was taken out on this home.
Estimated Appreciation
$12,259
Avg. Annual Appreciation
1.55%
Original Mortgage
$329,000
Outstanding Balance
$327,801
Interest Rate
6.5%
Mortgage Type
New Conventional
Estimated Equity
$25,672
Purchase Details
Listed on
Jan 7, 2016
Closed on
May 10, 2016
Sold by
Bayview Loan Servicing Llc
Bought by
Alicea Gilberto and Alicea Annette
Seller's Agent
John Tillotson
RE/MAX Suburban
Buyer's Agent
Ramon Alicea
Golden Key Realty
List Price
$229,900
Sold Price
$215,000
Premium/Discount to List
-$14,900
-6.48%
Home Financials for this Owner
Home Financials are based on the most recent Mortgage that was taken out on this home.
Avg. Annual Appreciation
5.84%
Original Mortgage
$211,105
Interest Rate
3.25%
Mortgage Type
FHA
Purchase Details
Closed on
Dec 22, 2015
Sold by
Kasper Joanna B and Kasper Gotz Michael
Bought by
Bayview Loan Servicing Llc
Purchase Details
Closed on
Sep 1, 2004
Sold by
The Ryland Group Inc
Bought by
Kasper Gotz Michael and Kasper Joanna B
Home Financials for this Owner
Home Financials are based on the most recent Mortgage that was taken out on this home.
Original Mortgage
$224,800
Interest Rate
5.87%
Mortgage Type
Unknown
Similar Homes in the area
Create a Home Valuation Report for This Property
The Home Valuation Report is an in-depth analysis detailing your home's value as well as a comparison with similar homes in the area
Home Values in the Area
Average Home Value in this Area
Purchase History
| Date | Type | Sale Price | Title Company |
|---|---|---|---|
| Warranty Deed | $350,000 | Fidelity National Title | |
| Warranty Deed | $350,000 | Fidelity National Title | |
| Special Warranty Deed | $215,000 | None Available | |
| Deed In Lieu Of Foreclosure | -- | Attorney | |
| Special Warranty Deed | $281,500 | First American Title Ins Co |
Source: Public Records
Mortgage History
| Date | Status | Loan Amount | Loan Type |
|---|---|---|---|
| Open | $329,000 | New Conventional | |
| Closed | $329,000 | New Conventional | |
| Previous Owner | $50,000 | Credit Line Revolving | |
| Previous Owner | $211,105 | FHA | |
| Previous Owner | $10,000 | Unknown | |
| Previous Owner | $288,600 | Balloon | |
| Previous Owner | $224,800 | Unknown | |
| Closed | $42,150 | No Value Available |
Source: Public Records
Property History
| Date | Event | Price | Change | Sq Ft Price |
|---|---|---|---|---|
| 12/13/2024 12/13/24 | Sold | $350,000 | -4.1% | $212 / Sq Ft |
| 11/18/2024 11/18/24 | Pending | -- | -- | -- |
| 09/28/2024 09/28/24 | For Sale | $365,000 | +69.8% | $221 / Sq Ft |
| 05/12/2016 05/12/16 | Sold | $215,000 | 0.0% | $130 / Sq Ft |
| 02/29/2016 02/29/16 | Pending | -- | -- | -- |
| 02/22/2016 02/22/16 | Price Changed | $214,900 | -4.4% | $130 / Sq Ft |
| 01/31/2016 01/31/16 | Price Changed | $224,900 | -2.2% | $136 / Sq Ft |
| 01/07/2016 01/07/16 | For Sale | $229,900 | -- | $139 / Sq Ft |
Source: Midwest Real Estate Data (MRED)
Tax History Compared to Growth
Tax History
| Year | Tax Paid | Tax Assessment Tax Assessment Total Assessment is a certain percentage of the fair market value that is determined by local assessors to be the total taxable value of land and additions on the property. | Land | Improvement |
|---|---|---|---|---|
| 2024 | $5,710 | $21,905 | $999 | $20,906 |
| 2023 | $5,542 | $21,905 | $999 | $20,906 |
| 2022 | $5,542 | $21,905 | $999 | $20,906 |
| 2021 | $5,870 | $19,633 | $713 | $18,920 |
| 2020 | $5,847 | $19,633 | $713 | $18,920 |
| 2019 | $5,817 | $21,912 | $713 | $21,199 |
| 2018 | $5,961 | $17,237 | $570 | $16,667 |
| 2017 | $5,904 | $17,237 | $570 | $16,667 |
| 2016 | $4,715 | $17,237 | $570 | $16,667 |
| 2015 | $4,138 | $15,174 | $428 | $14,746 |
| 2014 | $4,084 | $15,174 | $428 | $14,746 |
| 2013 | $3,939 | $15,174 | $428 | $14,746 |
Source: Public Records
Agents Affiliated with this Home
-
R
Seller's Agent in 2024
Ramon Alicea
Golden Key Realty
-
C
Buyer's Agent in 2024
Cody Sanchez
Keller Williams Inspire - Geneva
-
J
Seller's Agent in 2016
John Tillotson
RE/MAX Suburban
Map
Source: Midwest Real Estate Data (MRED)
MLS Number: 12176112
APN: 06-08-111-007-1139
Nearby Homes
- 6068 Halloran Ln Unit 361
- 6079 Delaney Dr Unit 203
- 1850 Maureen Dr Unit 255
- 1830 Maureen Dr Unit 241
- 1845 Avon Dr
- 1140 Willoby Ln
- 5912 Mackinac Ln
- 1098 Clover Hill Ln Unit 7
- 1878 Roseland Ln
- 1343 Providence Cir Unit 141
- 2221 Edgartown Ln
- 1312 Shawford Way Unit 74
- 1159 Spring Creek Rd
- 1070 Hobble Bush Ln
- 1230 Spring Creek Rd Unit 10A
- 31W139 Rohrssen Rd
- 1228 Coldspring Rd
- 881 Dandridge Ct
- 879 Dandridge Ct
- 740 Countryfield Ln
