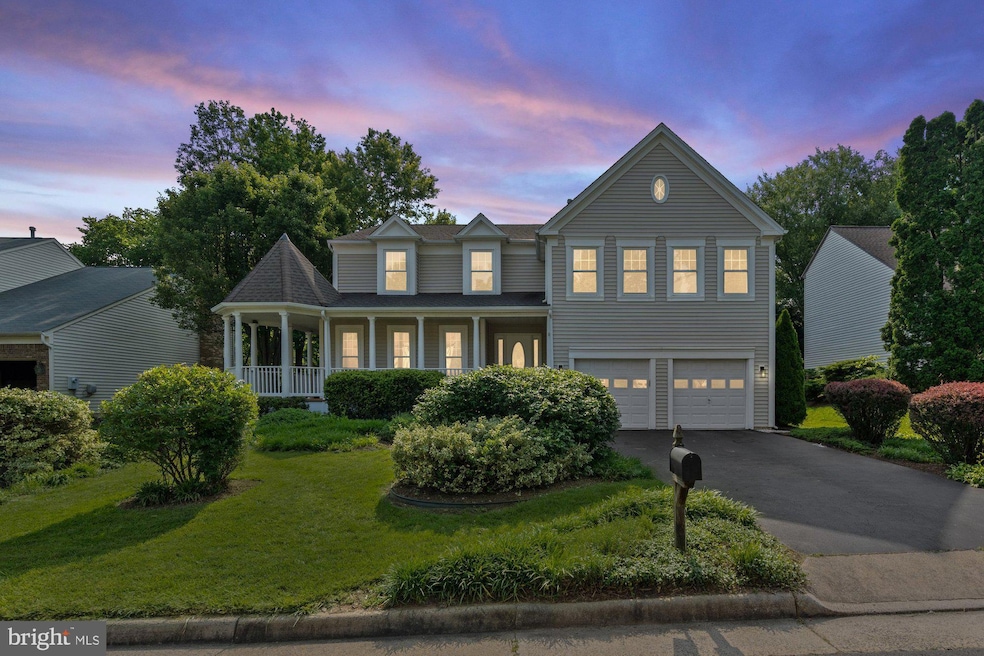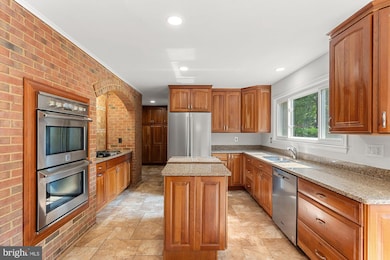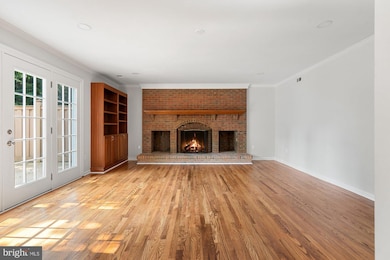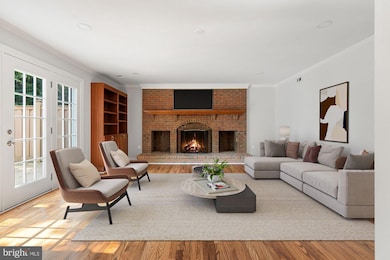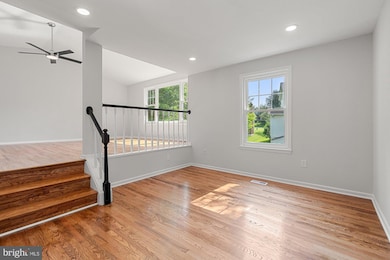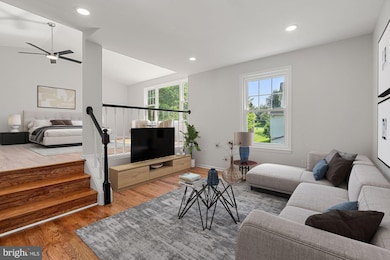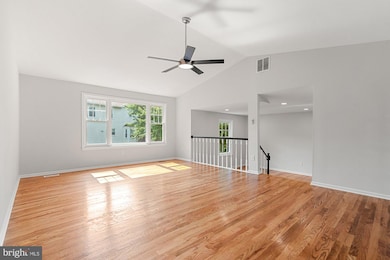
6015 Forest Run Dr Clifton, VA 20124
Estimated payment $5,954/month
Highlights
- View of Trees or Woods
- Colonial Architecture
- Traditional Floor Plan
- Union Mill Elementary School Rated A-
- Deck
- Wood Flooring
About This Home
Price Improvement—This beautifully maintained maintained Colonial offers 4 bedrooms, 2.5 bathrooms, and 3,376 square feet of finished living space across a thoughtful and spacious layout. Inside, you’re greeted by gleaming hardwood floors that extend throughout both the main and upper levels, freshly painted walls, and abundant natural light. The gourmet kitchen is a standout with rich wood cabinetry, stainless steel appliances, and a striking brick accent wall with arched detailing around the gas cooktop. The adjacent family room features a dramatic all-brick fireplace wall and built-in shelving, creating a warm and inviting space for gatherings. Formal living and dining areas, a dedicated laundry space, and half bath round out the main level. Upstairs, the primary suite impresses with vaulted ceilings, dressing room with built in storage, and a versatile sitting or office area that overlooks the backyard. Over 1,100 sq ft of unfinished basement offers endless potential—create your dream gym, rec room, or guest suite! The home’s classic charm continues outdoors with a wraparound front porch and turret-style gazebo, perfect for morning coffee or evening relaxation. A large private deck in the back is surrounded by lush landscaping and includes a wooden swing for enjoying the peaceful, tree-lined setting. With a two-car garage, manicured lawn, and timeless curb appeal, this home offers a rare combination of character, comfort, and space in a picturesque neighborhood. Union Mill/Liberty/Centreville Pyramid.
Home Details
Home Type
- Single Family
Est. Annual Taxes
- $10,509
Year Built
- Built in 1986
Lot Details
- 8,505 Sq Ft Lot
- Property is in very good condition
- Property is zoned 130
HOA Fees
- $98 Monthly HOA Fees
Parking
- 2 Car Direct Access Garage
- Front Facing Garage
Home Design
- Colonial Architecture
- Vinyl Siding
- Concrete Perimeter Foundation
Interior Spaces
- Property has 3 Levels
- Traditional Floor Plan
- Built-In Features
- High Ceiling
- Recessed Lighting
- Wood Burning Fireplace
- Bay Window
- Entrance Foyer
- Family Room Off Kitchen
- Combination Dining and Living Room
- Views of Woods
- Unfinished Basement
Kitchen
- Breakfast Area or Nook
- Built-In Double Oven
- Gas Oven or Range
- Cooktop with Range Hood
- Dishwasher
- Stainless Steel Appliances
- Kitchen Island
- Disposal
Flooring
- Wood
- Carpet
- Ceramic Tile
Bedrooms and Bathrooms
- 4 Bedrooms
- En-Suite Primary Bedroom
- Hydromassage or Jetted Bathtub
- Bathtub with Shower
- Walk-in Shower
Laundry
- Laundry Room
- Laundry on main level
- Washer
Outdoor Features
- Deck
- Porch
Schools
- Union Mill Elementary School
- Liberty Middle School
- Centreville High School
Utilities
- Forced Air Heating and Cooling System
- Natural Gas Water Heater
Listing and Financial Details
- Tax Lot 3
- Assessor Parcel Number 0661 04 0003
Community Details
Overview
- Association fees include pool(s), trash
- Little Rocky Run Subdivision
Recreation
- Tennis Courts
- Community Basketball Court
- Community Pool
Map
Home Values in the Area
Average Home Value in this Area
Tax History
| Year | Tax Paid | Tax Assessment Tax Assessment Total Assessment is a certain percentage of the fair market value that is determined by local assessors to be the total taxable value of land and additions on the property. | Land | Improvement |
|---|---|---|---|---|
| 2024 | $9,810 | $846,760 | $279,000 | $567,760 |
| 2023 | $9,624 | $852,800 | $279,000 | $573,800 |
| 2022 | $8,733 | $763,690 | $249,000 | $514,690 |
| 2021 | $7,936 | $676,300 | $219,000 | $457,300 |
| 2020 | $7,745 | $654,450 | $209,000 | $445,450 |
| 2019 | $7,408 | $625,910 | $209,000 | $416,910 |
| 2018 | $7,163 | $622,910 | $206,000 | $416,910 |
| 2017 | $7,091 | $610,740 | $202,000 | $408,740 |
| 2016 | $6,936 | $598,730 | $198,000 | $400,730 |
| 2015 | $6,887 | $617,120 | $204,000 | $413,120 |
| 2014 | $6,561 | $589,240 | $194,000 | $395,240 |
Property History
| Date | Event | Price | Change | Sq Ft Price |
|---|---|---|---|---|
| 07/16/2025 07/16/25 | Price Changed | $899,000 | -5.4% | $266 / Sq Ft |
| 06/13/2025 06/13/25 | For Sale | $950,000 | 0.0% | $281 / Sq Ft |
| 06/12/2025 06/12/25 | Price Changed | $950,000 | -- | $281 / Sq Ft |
Purchase History
| Date | Type | Sale Price | Title Company |
|---|---|---|---|
| Deed | -- | None Listed On Document |
Mortgage History
| Date | Status | Loan Amount | Loan Type |
|---|---|---|---|
| Previous Owner | $180,000 | Credit Line Revolving | |
| Previous Owner | $237,000 | Adjustable Rate Mortgage/ARM | |
| Previous Owner | $380,000 | Adjustable Rate Mortgage/ARM | |
| Previous Owner | $395,000 | Adjustable Rate Mortgage/ARM |
Similar Homes in Clifton, VA
Source: Bright MLS
MLS Number: VAFX2246018
APN: 0661-04-0003
- 13504 Union Village Cir
- 13342 Braddock Rd
- 5815 Orchard Hill Ln
- 13626 Forest Pond Ct
- 13729 Springstone Dr
- 5807 Orchard Hill Ct Unit 5807
- 13824 Springstone Dr
- 13222 Braddock Rd
- 13809 S Springs Dr
- 13512 Darter Ct
- 5865 Westwater Ct
- 6028 Chestnut Hollow Ct
- 13873 Ausable Ct
- 13908 Baton Rouge Ct
- 13960 Antonia Ford Ct
- 13944 Waterflow Place
- 6113 George Baylor Dr
- 13032 Cobble Ln
- 14018B Grumble Jones Ct
- 13123 Willow Edge Ct
- 6026 Little Brook Ct
- 13513 Orchard Dr Unit 3513
- 13639 Clarendon Springs Ct
- 13676 Barren Springs Ct
- 5932 Spruce Run Ct
- 13906 Gunners Place
- 5625 Old Clifton Rd
- 6008 Chestnut Hollow Ct
- 6077 Deer Hill Ct
- 5840 Westwater Ct
- 13630 Bent Tree Cir
- 6008 Rabbit Hill Ct
- 6337 Littlefield Ct
- 13961 Gill Brook Ln
- 14015 Red River Dr
- 14105 Honey Hill Ct Unit B
- 5638 Kertscher Terrace
- 14161 Autumn Cir
- 14140 Honey Hill Ct
- 5607 Faircloth Ct
