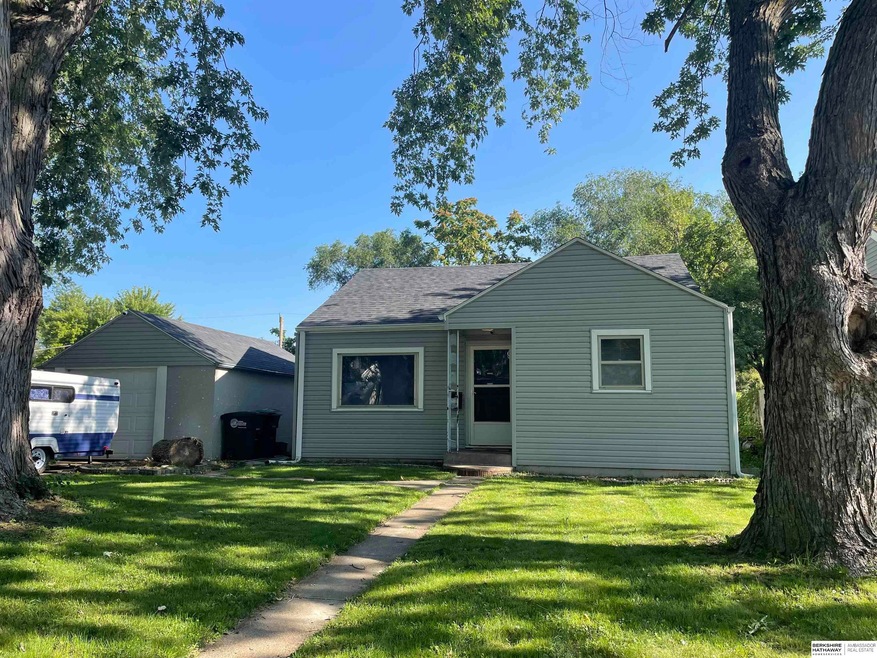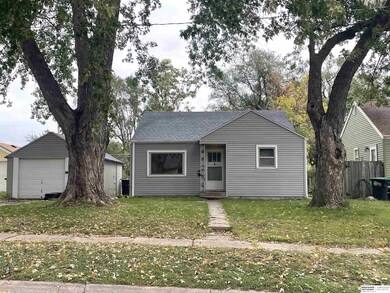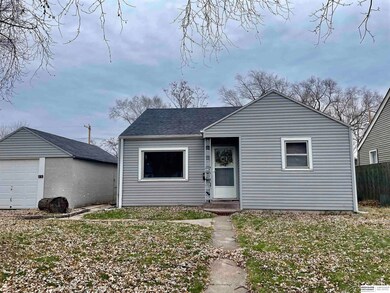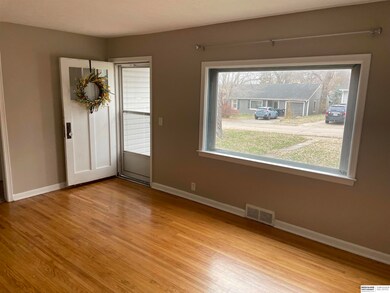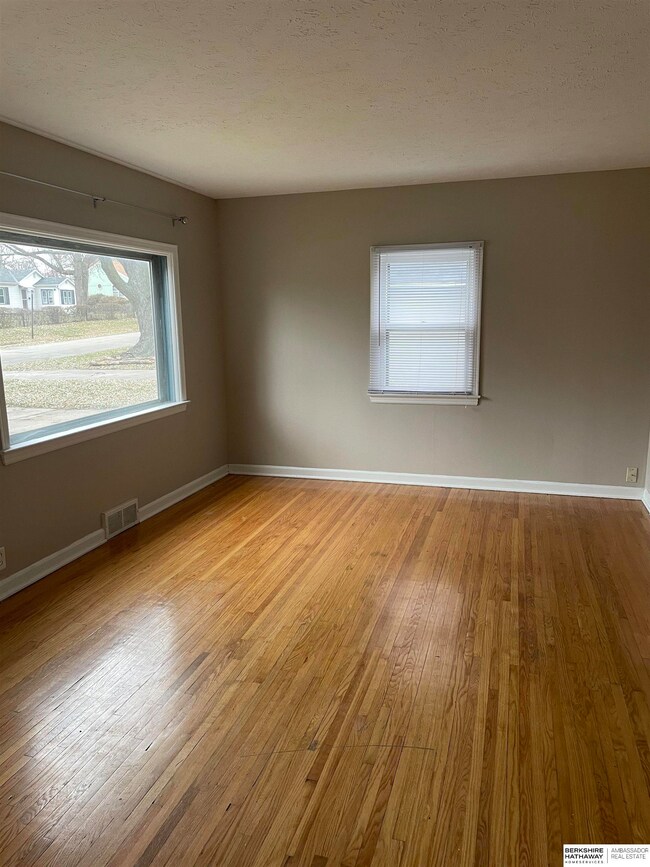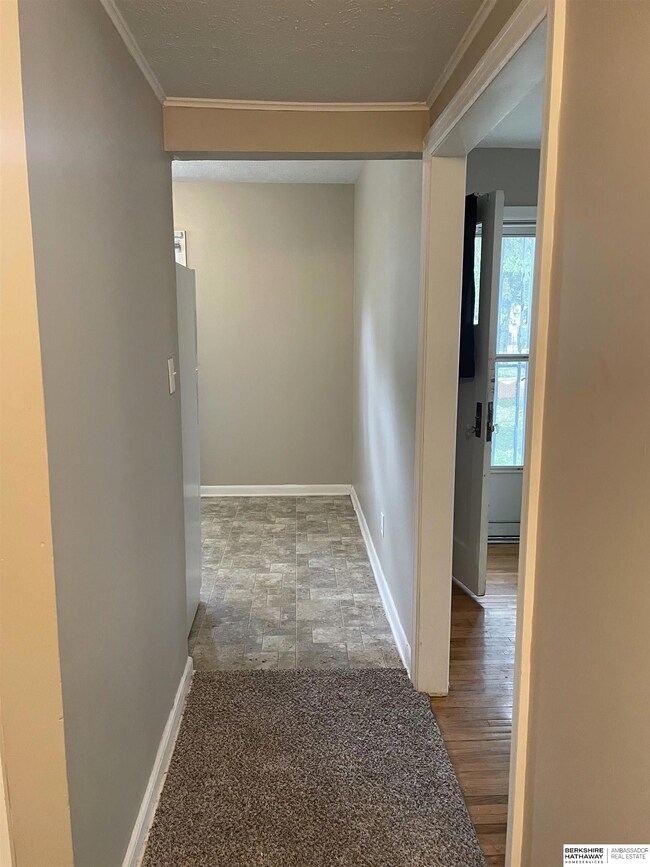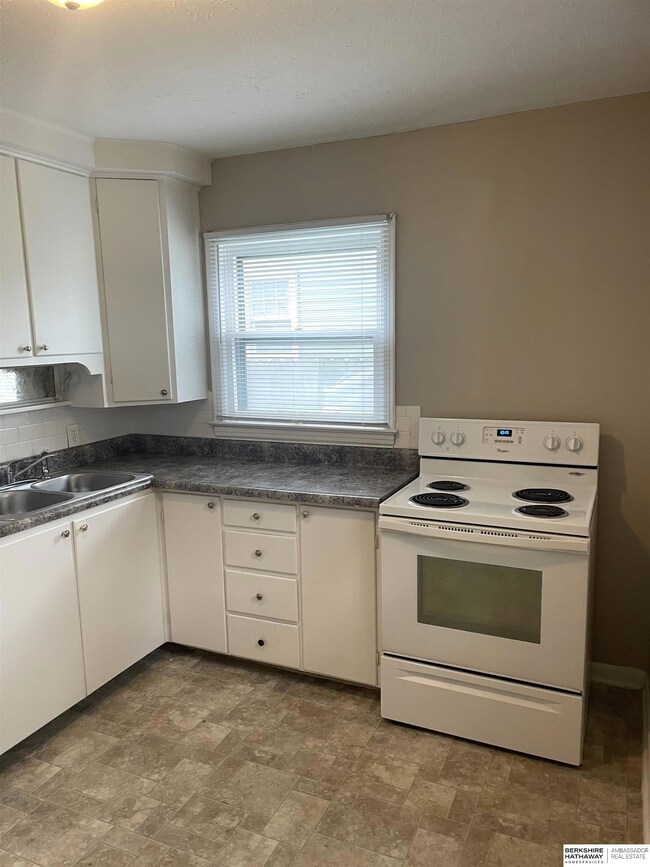
6016 Franklin St Omaha, NE 68104
Benson NeighborhoodEstimated Value: $135,000 - $166,374
Highlights
- Ranch Style House
- No HOA
- Patio
- Wood Flooring
- 1 Car Detached Garage
- Shed
About This Home
As of January 2024Very nice, quaint ranch home with 2 bedrooms, 1 bathroom and 1 car detached garage on a nice quiet, picture perfect street. Move in ready and clean!! Great for that first time home buyer or those looking to downsize. Beautiful hardwood floors in main living space and bedrooms. Full bathroom boasts a "cool yellow" vibe. Large, flat fenced in backyard. New roof in 2021. New A/C within the past year, Vinyl siding.
Last Agent to Sell the Property
BHHS Ambassador Real Estate License #20120156 Listed on: 10/14/2023

Home Details
Home Type
- Single Family
Est. Annual Taxes
- $1,989
Year Built
- Built in 1948
Lot Details
- 7,980 Sq Ft Lot
- Lot Dimensions are 133 x 60
- Property is Fully Fenced
- Chain Link Fence
Parking
- 1 Car Detached Garage
Home Design
- 832 Sq Ft Home
- Ranch Style House
- Traditional Architecture
- Slab Foundation
- Composition Roof
- Vinyl Siding
Kitchen
- Oven or Range
Flooring
- Wood
- Carpet
- Vinyl
Bedrooms and Bathrooms
- 2 Bedrooms
- 1 Full Bathroom
Outdoor Features
- Patio
- Shed
Schools
- Western Hills Elementary School
- Lewis And Clark Middle School
- Benson High School
Utilities
- Forced Air Heating and Cooling System
- Heating System Uses Gas
Community Details
- No Home Owners Association
- Morningside Subdivision
Listing and Financial Details
- Assessor Parcel Number 1808410002
Ownership History
Purchase Details
Home Financials for this Owner
Home Financials are based on the most recent Mortgage that was taken out on this home.Purchase Details
Home Financials for this Owner
Home Financials are based on the most recent Mortgage that was taken out on this home.Purchase Details
Similar Homes in Omaha, NE
Home Values in the Area
Average Home Value in this Area
Purchase History
| Date | Buyer | Sale Price | Title Company |
|---|---|---|---|
| Bosco Emma R | $155,000 | Trustworthy Title | |
| 200 Properties Llc | -- | None Available | |
| C Street Llc | $34,000 | Charter Title & Escrow Svcs |
Mortgage History
| Date | Status | Borrower | Loan Amount |
|---|---|---|---|
| Open | Bosco Emma R | $150,350 | |
| Previous Owner | 200 Properties Llc | $50,000 |
Property History
| Date | Event | Price | Change | Sq Ft Price |
|---|---|---|---|---|
| 01/12/2024 01/12/24 | Sold | $155,000 | -1.9% | $186 / Sq Ft |
| 12/04/2023 12/04/23 | Pending | -- | -- | -- |
| 11/27/2023 11/27/23 | Price Changed | $158,000 | -4.2% | $190 / Sq Ft |
| 10/14/2023 10/14/23 | For Sale | $165,000 | 0.0% | $198 / Sq Ft |
| 04/25/2017 04/25/17 | Rented | $825 | 0.0% | -- |
| 04/06/2017 04/06/17 | For Rent | $825 | +3.8% | -- |
| 03/29/2016 03/29/16 | Rented | $795 | -6.5% | -- |
| 03/29/2016 03/29/16 | Under Contract | -- | -- | -- |
| 02/15/2016 02/15/16 | For Rent | $850 | -- | -- |
Tax History Compared to Growth
Tax History
| Year | Tax Paid | Tax Assessment Tax Assessment Total Assessment is a certain percentage of the fair market value that is determined by local assessors to be the total taxable value of land and additions on the property. | Land | Improvement |
|---|---|---|---|---|
| 2023 | $1,966 | $93,200 | $22,100 | $71,100 |
| 2022 | $1,989 | $93,200 | $22,100 | $71,100 |
| 2021 | $1,776 | $83,900 | $22,100 | $61,800 |
| 2020 | $1,432 | $66,900 | $22,100 | $44,800 |
| 2019 | $936 | $43,600 | $17,200 | $26,400 |
| 2018 | $1,273 | $59,200 | $17,200 | $42,000 |
| 2017 | $1,390 | $51,400 | $17,200 | $34,200 |
| 2016 | $1,390 | $64,800 | $17,100 | $47,700 |
| 2015 | -- | $60,600 | $16,000 | $44,600 |
| 2014 | -- | $60,600 | $16,000 | $44,600 |
Agents Affiliated with this Home
-
Kim Swanson

Seller's Agent in 2024
Kim Swanson
BHHS Ambassador Real Estate
(402) 968-2690
6 in this area
62 Total Sales
-
Shannon Leisey

Seller Co-Listing Agent in 2024
Shannon Leisey
BHHS Ambassador Real Estate
(402) 216-9006
6 in this area
101 Total Sales
-
Angela Coleman

Buyer's Agent in 2024
Angela Coleman
Nebraska Realty
(531) 205-6556
4 in this area
87 Total Sales
-
Cara Woosley

Seller's Agent in 2017
Cara Woosley
P J Morgan Real Estate
(402) 301-2042
14 Total Sales
Map
Source: Great Plains Regional MLS
MLS Number: 22324229
APN: 0841-0002-18
- 1718 N 60th St
- 6104 Decatur St
- 1822 N 60th St
- 6107 Seward St
- 6144 Seward St
- 1909 N 59th St
- 6223 Blondo St
- 6345 Decatur St
- 6313 Charles St
- 6458 Decatur St
- 5634 Blondo St
- 6009 Lafayette Ct
- 5613 Charles St
- 5611 Charles St
- 2027 N 65th St
- 2206 N 56th St
- 1721 N 66th St
- 1801 N 66th St
- 1008 J E George Blvd
- 2002 N 55th St
- 6016 Franklin St
- 6014 Franklin St
- 6020 Franklin St
- 6042 Franklin St
- 6010 Franklin St
- 6031 Decatur St
- 6035 Decatur St
- 6046 Franklin St
- 6029 Decatur St
- 6025 Decatur St
- 6021 Franklin St
- 6025 Franklin St
- 6021 Decatur St
- 6017 Franklin St
- 6054 Franklin St
- 6047 Decatur St
- 6013 Franklin St
- 6017 Decatur St
- 6071 Franklin St
- 1721 N 61st St
