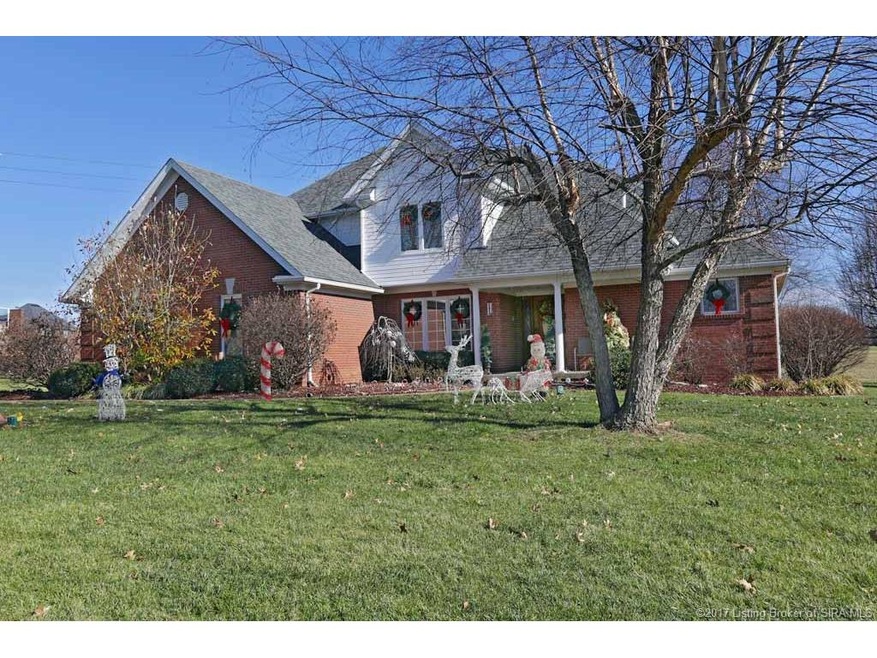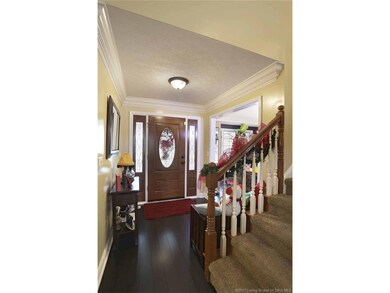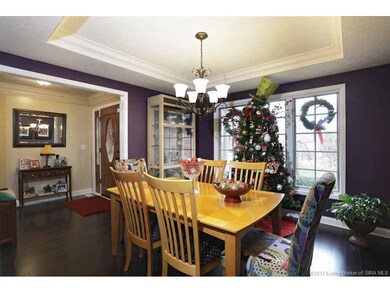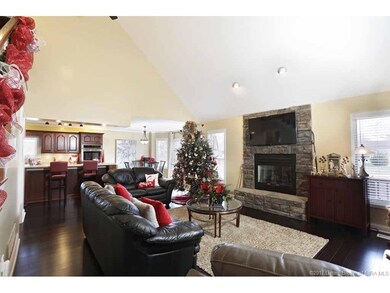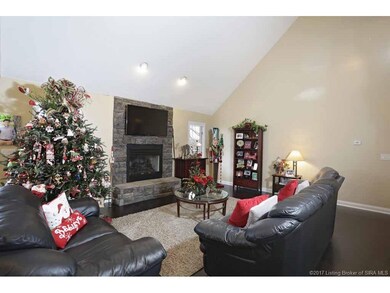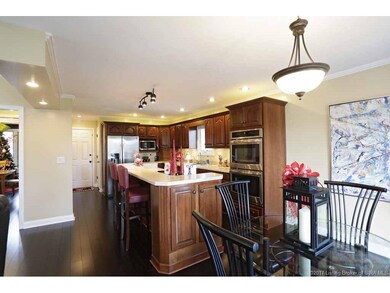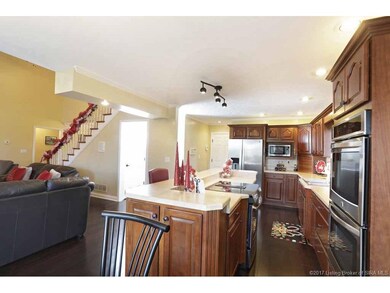
6017 Springcrest Dr Georgetown, IN 47122
Highlights
- Scenic Views
- Open Floorplan
- Recreation Room
- Georgetown Elementary School Rated A-
- Deck
- Cathedral Ceiling
About This Home
As of January 2018Better hurry, as this one won’t last! Beautiful updates throughout, and move-in ready! Situated on a flat lot, adorned with lush landscaping, the front walkway leads to inviting covered porch, where you’ll find an open floorplan upon entry. The foyer immediately opens to the formal dining room with tray ceiling, which is perfect for any gathering, and a vaulted greatroom with open staircase, stone hearth and gas fireplace. Ideal for entertaining, the eat-in kitchen is open to the greatroom, and features an abundance of cabinetry, huge center island with raised breakfast bar and newer stainless appliances, which includes THREE ovens! Master suite features access to private deck, 3 closets (one is walk-in), luxurious bath with double bowl vanity, garden tub, separate shower and water closet. Second level boasts two large bedrooms, one which has a huge closet and direct access to the bathroom, while the other is adjacent to the bathroom and overlooks the parklike lawn. Finished basement offers huge family room, rec/billiards area, full bath, laundry area with workspace and storage (more storage in 2nd floor walk-in attic). Also, two decks and paver patio offer grilling and outdoor entertaining options. Updates include newer engineered flooring and carpet, interior paint, light fixtures, garage door & opener, 3 Pella windows, lava rock/landscaping, furnace (6 years old), roof (5 years old), water heater (3 years old)--per previous owner & much more! One year home warranty.
Last Agent to Sell the Property
Semonin REALTORS License #RB14046469 Listed on: 12/13/2017

Last Buyer's Agent
Schuler Bauer Real Estate Services ERA Powered (N License #RB14045343

Home Details
Home Type
- Single Family
Est. Annual Taxes
- $2,148
Year Built
- Built in 1996
Lot Details
- 0.75 Acre Lot
- Street terminates at a dead end
- Landscaped
HOA Fees
- $17 Monthly HOA Fees
Parking
- 2 Car Attached Garage
- Side Facing Garage
- Garage Door Opener
- Driveway
- Off-Street Parking
Home Design
- Poured Concrete
- Frame Construction
- Radon Mitigation System
Interior Spaces
- 3,371 Sq Ft Home
- 1.5-Story Property
- Open Floorplan
- Cathedral Ceiling
- Ceiling Fan
- Gas Fireplace
- Blinds
- Window Screens
- Entrance Foyer
- Family Room
- Formal Dining Room
- Recreation Room
- Scenic Vista Views
- Home Security System
Kitchen
- Eat-In Kitchen
- Breakfast Bar
- <<selfCleaningOvenToken>>
- <<microwave>>
- Dishwasher
- Kitchen Island
- Disposal
Bedrooms and Bathrooms
- 3 Bedrooms
- Primary Bedroom on Main
- Walk-In Closet
- Garden Bath
Finished Basement
- Basement Fills Entire Space Under The House
- Sump Pump
Outdoor Features
- Deck
- Covered patio or porch
Utilities
- Forced Air Heating and Cooling System
- Liquid Propane Gas Water Heater
- Water Softener
Listing and Financial Details
- Home warranty included in the sale of the property
- Assessor Parcel Number 220203500223000002
Ownership History
Purchase Details
Home Financials for this Owner
Home Financials are based on the most recent Mortgage that was taken out on this home.Purchase Details
Home Financials for this Owner
Home Financials are based on the most recent Mortgage that was taken out on this home.Purchase Details
Home Financials for this Owner
Home Financials are based on the most recent Mortgage that was taken out on this home.Similar Homes in Georgetown, IN
Home Values in the Area
Average Home Value in this Area
Purchase History
| Date | Type | Sale Price | Title Company |
|---|---|---|---|
| Warranty Deed | -- | None Available | |
| Deed | -- | -- | |
| Warranty Deed | -- | -- |
Mortgage History
| Date | Status | Loan Amount | Loan Type |
|---|---|---|---|
| Open | $231,615 | New Conventional | |
| Closed | $289,750 | New Conventional | |
| Previous Owner | $224,900 | New Conventional | |
| Previous Owner | $219,500 | New Conventional | |
| Previous Owner | $200,000 | New Conventional | |
| Previous Owner | $201,750 | Adjustable Rate Mortgage/ARM | |
| Previous Owner | $54,750 | Credit Line Revolving |
Property History
| Date | Event | Price | Change | Sq Ft Price |
|---|---|---|---|---|
| 01/16/2018 01/16/18 | Sold | $289,900 | 0.0% | $86 / Sq Ft |
| 12/15/2017 12/15/17 | Pending | -- | -- | -- |
| 12/13/2017 12/13/17 | For Sale | $289,900 | +16.0% | $86 / Sq Ft |
| 10/17/2014 10/17/14 | Sold | $250,000 | -5.6% | $75 / Sq Ft |
| 09/23/2014 09/23/14 | Pending | -- | -- | -- |
| 09/11/2014 09/11/14 | For Sale | $264,900 | -- | $80 / Sq Ft |
Tax History Compared to Growth
Tax History
| Year | Tax Paid | Tax Assessment Tax Assessment Total Assessment is a certain percentage of the fair market value that is determined by local assessors to be the total taxable value of land and additions on the property. | Land | Improvement |
|---|---|---|---|---|
| 2024 | $2,316 | $288,900 | $67,000 | $221,900 |
| 2023 | $2,316 | $294,000 | $67,000 | $227,000 |
| 2022 | $2,475 | $296,500 | $67,000 | $229,500 |
| 2021 | $2,361 | $285,200 | $67,000 | $218,200 |
| 2020 | $2,337 | $285,200 | $67,000 | $218,200 |
| 2019 | $2,267 | $286,100 | $67,000 | $219,100 |
| 2018 | $2,143 | $273,000 | $67,000 | $206,000 |
| 2017 | $2,301 | $273,500 | $67,000 | $206,500 |
| 2016 | $2,148 | $276,200 | $67,000 | $209,200 |
| 2014 | $2,342 | $257,100 | $67,000 | $190,100 |
| 2013 | -- | $253,100 | $67,000 | $186,100 |
Agents Affiliated with this Home
-
Jennifer Carroll

Seller's Agent in 2018
Jennifer Carroll
Semonin Realty
(502) 693-2300
8 in this area
211 Total Sales
-
Amanda Braden

Buyer's Agent in 2018
Amanda Braden
Schuler Bauer Real Estate Services ERA Powered (N
(502) 376-9856
24 in this area
232 Total Sales
-
J
Seller's Agent in 2014
Jack Tonini
Schuler Bauer Real Estate Services ERA Powered (N
Map
Source: Southern Indiana REALTORS® Association
MLS Number: 2017011149
APN: 22-02-03-500-223.000-002
- 6019 Crestview Ln
- 8000 Crestview Ct
- 6614 State Road 64
- 5013 Oakhill Ln
- 1034 Dunbarton Way Unit LOT 206
- 1032 Dunbarton Way Unit LOT 205
- 1030 Dunbarton Way Unit LOT 204
- 1302 Bethany Ln
- 1320 W Knable Rd
- 1514 Stone Ridge Dr
- 6501 Wrought Iron Way
- 206 Sheri Dr
- 1006 Carter Dr
- 7008 Rainelle Dr
- 6060 State Road 62
- 5971 State Road 62
- 1015 Oskin Dr
- 1112 Estate Dr
- 6161-6165 Park St
- 1031 Oskin Dr Unit 227
