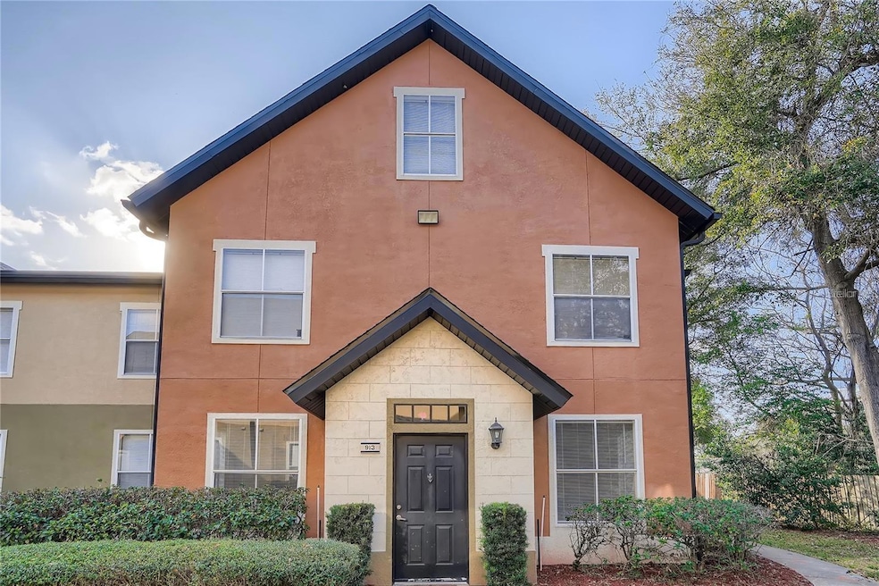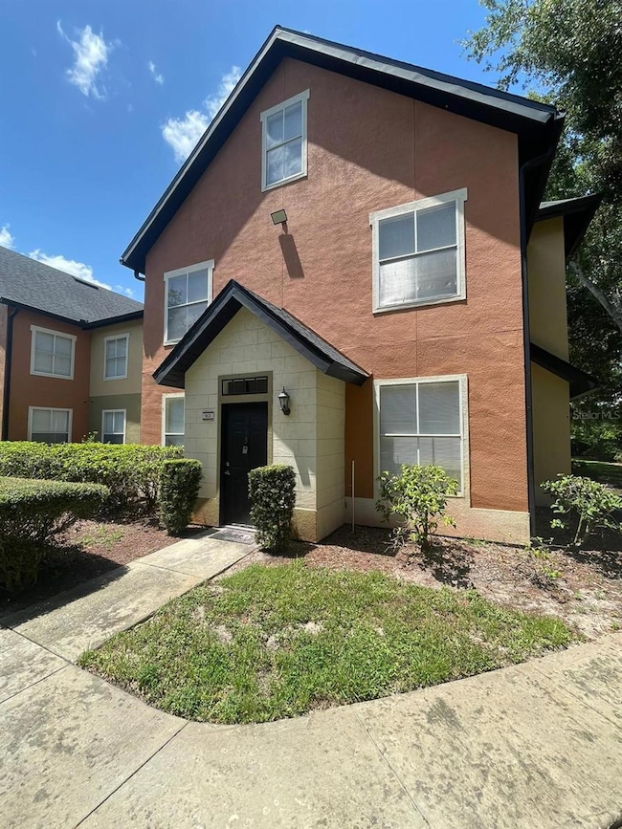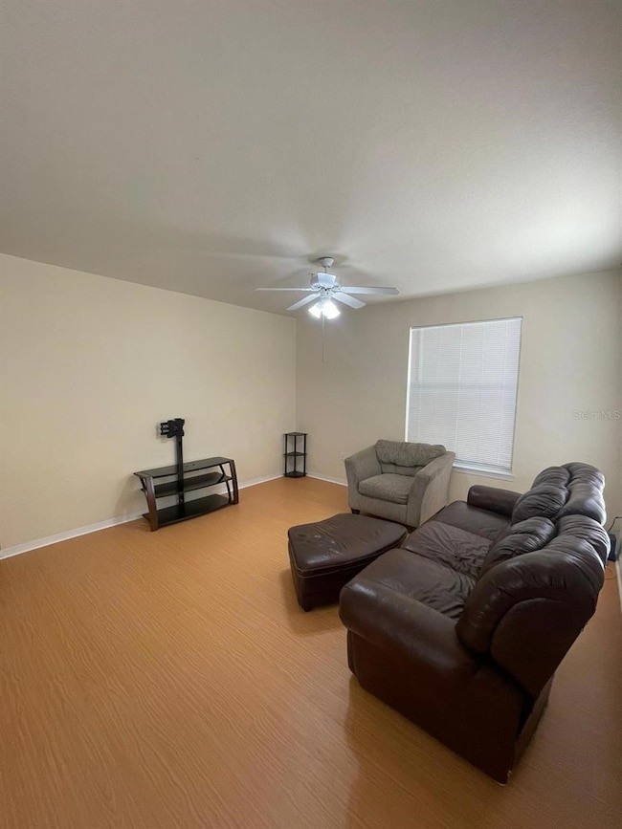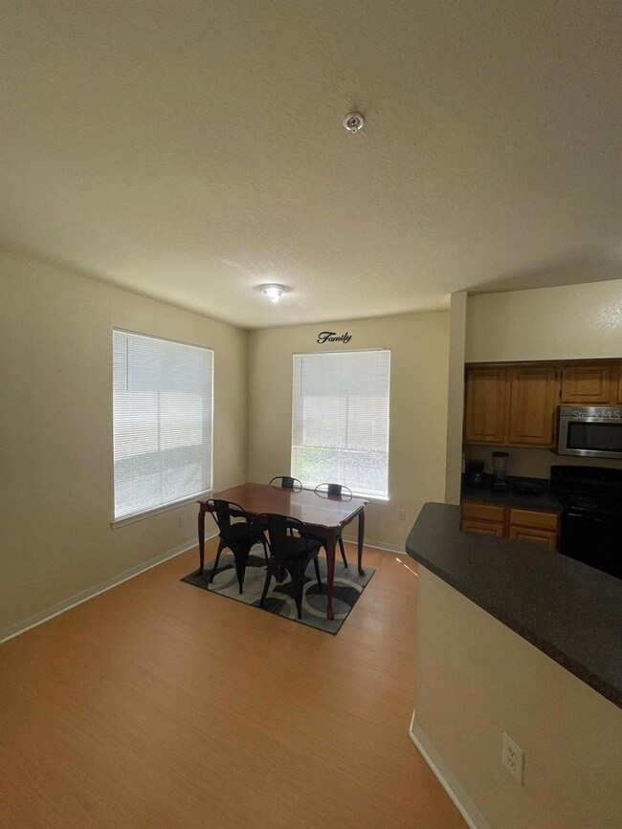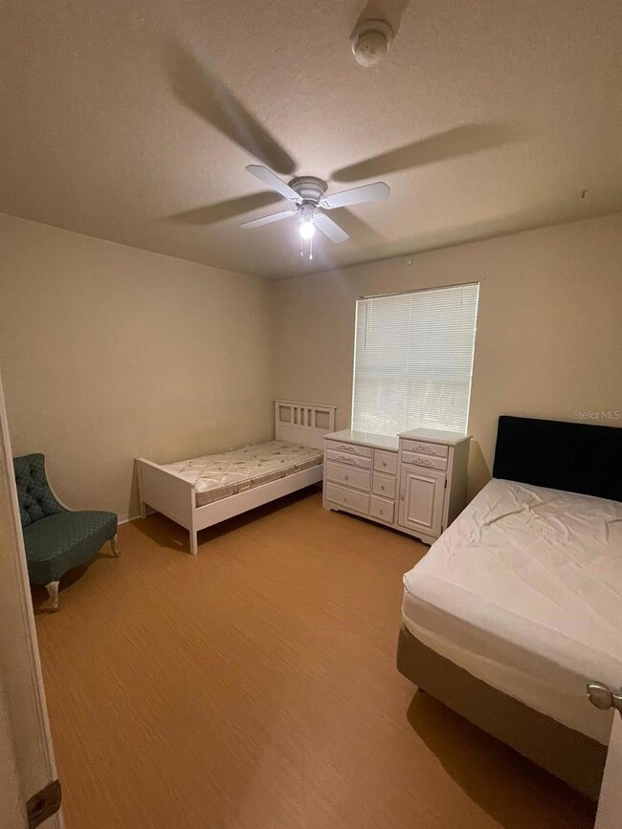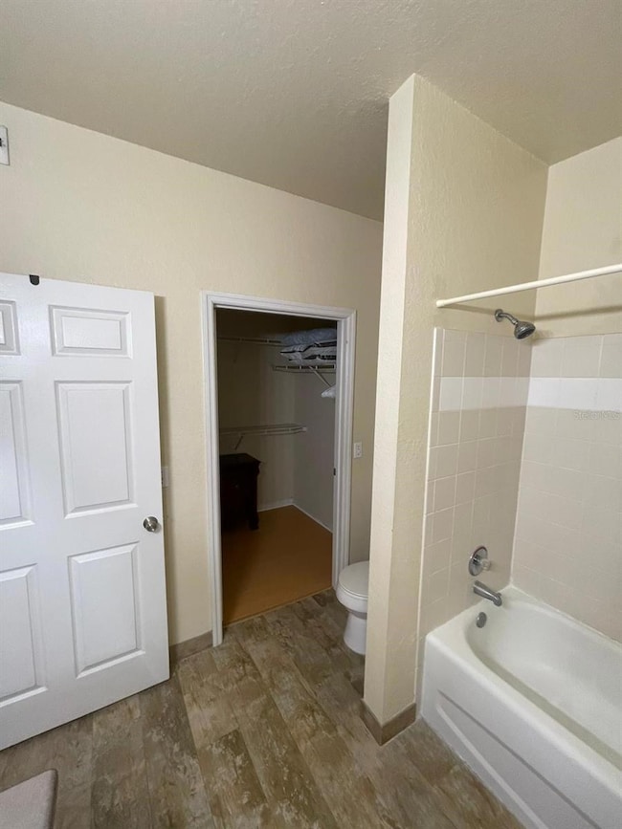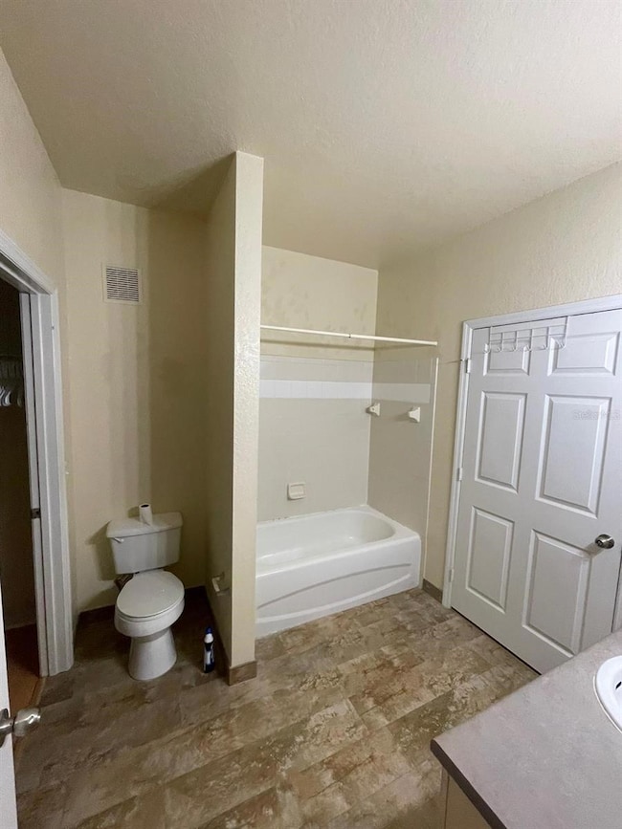6017 Westgate Dr Unit 913 Orlando, FL 32835
MetroWest NeighborhoodHighlights
- Lap Pool
- Gated Community
- Clubhouse
- Olympia High Rated A-
- Open Floorplan
- Family Room Off Kitchen
About This Home
The fountains is one of the most desirable communities in Metrowest, and this unit, especially, is very well-maintained, comes with partial furniture, and is ready to be rented. This 2-bedroom 2-bath condo features a spacious open floor plan with a living-dining room, a walk-in closet in the master bedroom, spacious bedrooms, an inside utility room with a washer and dryer, and lots of storage closets. Resort-style living with a beautiful community pool, gazebo, fitness center, and a nice deck with a lake view, all in a gated community, conveniently located near restaurants, shopping, Valencia College, major roads, and the Orlando attractions. PLEASE NOTE: PROSPECTIVE TENANTS WITH A SCORE ABOVE 700 WILL NOT BE REQUIRED TO PAY THE LAST MONTH'S RENT IN ADVANCE.
Last Listed By
WRA BUSINESS & REAL ESTATE Brokerage Phone: 407-512-1008 License #3576571 Listed on: 06/10/2025

Condo Details
Home Type
- Condominium
Est. Annual Taxes
- $3,078
Year Built
- Built in 1999
Interior Spaces
- 1,077 Sq Ft Home
- 1-Story Property
- Open Floorplan
- Partially Furnished
- Blinds
- Family Room Off Kitchen
- Combination Dining and Living Room
- Security Gate
Kitchen
- Eat-In Kitchen
- Range
- Microwave
- Freezer
- Dishwasher
Flooring
- Laminate
- Ceramic Tile
Bedrooms and Bathrooms
- 2 Bedrooms
- Split Bedroom Floorplan
- Walk-In Closet
- 2 Full Bathrooms
Laundry
- Laundry closet
- Dryer
- Washer
Pool
- Lap Pool
- In Ground Pool
- Gunite Pool
- Pool Lighting
Utilities
- Central Heating and Cooling System
- Thermostat
Additional Features
- Exterior Lighting
- Irrigation Equipment
Listing and Financial Details
- Residential Lease
- Security Deposit $1,700
- Property Available on 7/1/25
- The owner pays for grounds care, insurance, laundry, management, pest control, pool maintenance, recreational, security, taxes, trash collection
- 12-Month Minimum Lease Term
- $100 Application Fee
- Assessor Parcel Number 36-22-28-2857-09-130
Community Details
Overview
- Property has a Home Owners Association
- Louise Or Mark Anthony Association, Phone Number (407) 313-3212
- Fountains/Metro West Subdivision
Recreation
- Community Pool
Pet Policy
- Pets up to 15 lbs
- Pet Size Limit
- Pet Deposit $300
- 2 Pets Allowed
- $300 Pet Fee
- Dogs Allowed
Additional Features
- Clubhouse
- Gated Community
Map
Source: Stellar MLS
MLS Number: O6316936
APN: 36-2228-2857-09-130
- 6021 Westgate Dr Unit 813
- 5979 Westgate Dr Unit 1021
- 6013 Westgate Dr Unit 2421
- 5959 Westgate Dr Unit 1526
- 6001 Westgate Dr Unit 2124
- 5961 Westgate Dr Unit 2034
- 5957 5957 Westgate Dr Unit 1914
- 5953 Westgate Dr Unit 1823
- 6052 Westgate Dr Unit 204
- 6088 Westgate Dr Unit 201
- 6088 Westgate Dr Unit 103
- 6088 Westgate Dr Unit 203
- 443 S Observatory Dr
- 6100 Westgate Dr Unit 101
- 6100 Westgate Dr Unit 203
- 6028 Westgate Dr Unit 104
- 6106 Westgate Dr Unit 103
- 6106 Westgate Dr Unit 102
- 402 S Hudson St
- 5980 Westgate Dr Unit 103
