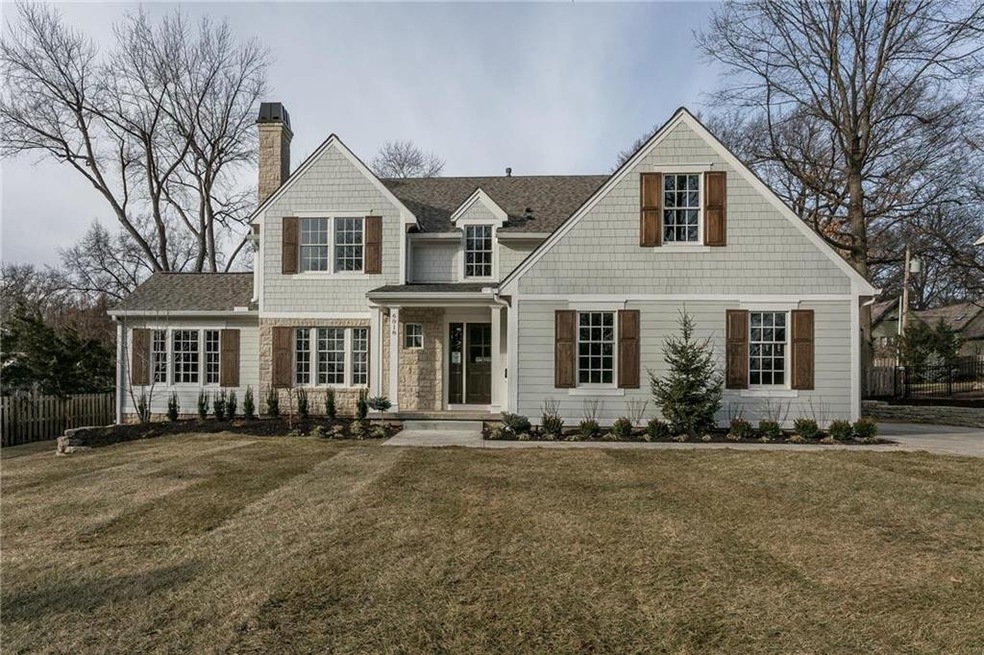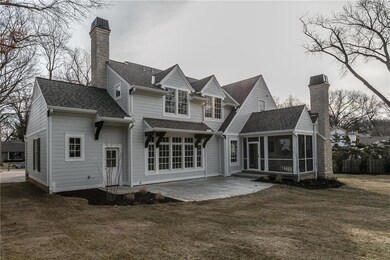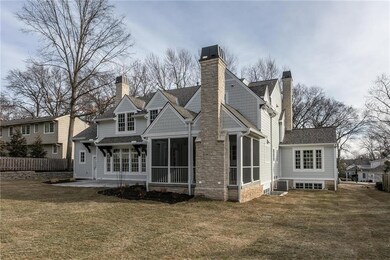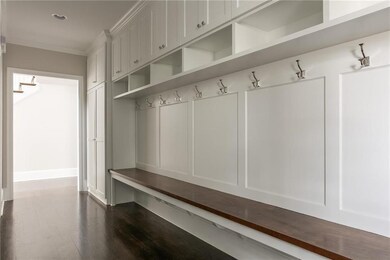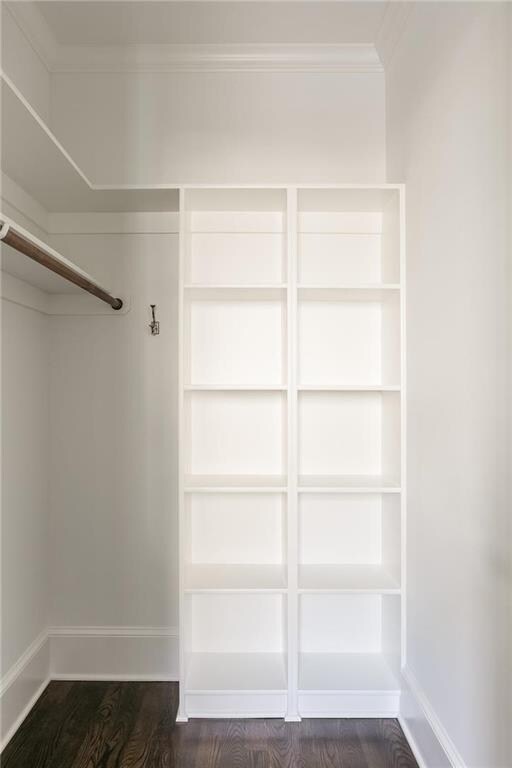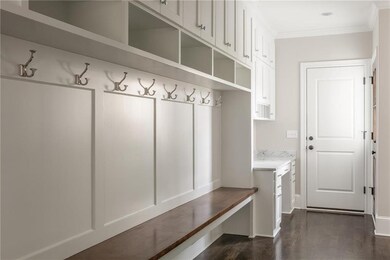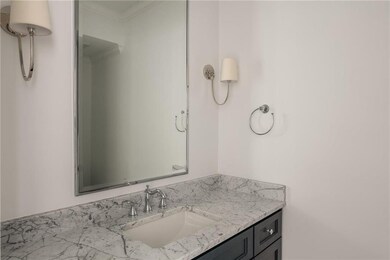
6018 Reinhardt Dr Fairway, KS 66205
Highlights
- Custom Closet System
- Great Room with Fireplace
- Traditional Architecture
- Highlands Elementary School Rated A-
- Vaulted Ceiling
- Wood Flooring
About This Home
As of June 2025Luxurious New Construction by KOENIG Building+Restoration. Open Living Floor Plan in this Dynamite 2 Story. Hardwood Flrs thru-out 1st Flr. Custom Kitchen Cabintry w/Wolf Gas Range & SubZero Frig. Big Island & Walk-in Pantry. Casual Dining area & Formal Dining w/See-thru FP shared w/1st Flr Den/Office. 10' Ceiling in Great Rm. Fab MBR w/Pvt Bath & HUGE Closet w/Att. Laundry Rm. Fantastic Outdoor living w/Screened Porch & Stone FP. Tons of Millwork. Zoned HVAC. 2-50 gal WH. Hardie Board Siding. 50 yr Roof. AMAZING!
Last Agent to Sell the Property
Distinctive Properties Of KC License #1999086541 Listed on: 04/05/2018
Home Details
Home Type
- Single Family
Est. Annual Taxes
- $6,168
Year Built
- Built in 2018 | Under Construction
Lot Details
- 0.33 Acre Lot
- Level Lot
- Sprinkler System
- Many Trees
HOA Fees
- $21 Monthly HOA Fees
Parking
- 3 Car Attached Garage
- Front Facing Garage
- Side Facing Garage
- Garage Door Opener
Home Design
- Traditional Architecture
- Blown-In Insulation
- Foam Insulation
- Composition Roof
- Stone Trim
Interior Spaces
- Wet Bar: Carpet, Ceiling Fan(s), Walk-In Closet(s), Wet Bar, Ceramic Tiles, Shower Over Tub, Solid Surface Counter, Double Vanity, Separate Shower And Tub, Fireplace, Hardwood, Kitchen Island, Pantry, Built-in Features
- Built-In Features: Carpet, Ceiling Fan(s), Walk-In Closet(s), Wet Bar, Ceramic Tiles, Shower Over Tub, Solid Surface Counter, Double Vanity, Separate Shower And Tub, Fireplace, Hardwood, Kitchen Island, Pantry, Built-in Features
- Vaulted Ceiling
- Ceiling Fan: Carpet, Ceiling Fan(s), Walk-In Closet(s), Wet Bar, Ceramic Tiles, Shower Over Tub, Solid Surface Counter, Double Vanity, Separate Shower And Tub, Fireplace, Hardwood, Kitchen Island, Pantry, Built-in Features
- Skylights
- See Through Fireplace
- Gas Fireplace
- Thermal Windows
- Shades
- Plantation Shutters
- Drapes & Rods
- Mud Room
- Entryway
- Great Room with Fireplace
- 2 Fireplaces
- Family Room
- Breakfast Room
- Formal Dining Room
- Den
- Screened Porch
Kitchen
- Eat-In Kitchen
- Gas Oven or Range
- Recirculated Exhaust Fan
- Dishwasher
- Stainless Steel Appliances
- Kitchen Island
- Granite Countertops
- Laminate Countertops
- Disposal
Flooring
- Wood
- Wall to Wall Carpet
- Linoleum
- Laminate
- Stone
- Ceramic Tile
- Luxury Vinyl Plank Tile
- Luxury Vinyl Tile
Bedrooms and Bathrooms
- 6 Bedrooms
- Custom Closet System
- Cedar Closet: Carpet, Ceiling Fan(s), Walk-In Closet(s), Wet Bar, Ceramic Tiles, Shower Over Tub, Solid Surface Counter, Double Vanity, Separate Shower And Tub, Fireplace, Hardwood, Kitchen Island, Pantry, Built-in Features
- Walk-In Closet: Carpet, Ceiling Fan(s), Walk-In Closet(s), Wet Bar, Ceramic Tiles, Shower Over Tub, Solid Surface Counter, Double Vanity, Separate Shower And Tub, Fireplace, Hardwood, Kitchen Island, Pantry, Built-in Features
- Double Vanity
- Bathtub with Shower
Laundry
- Laundry Room
- Laundry on upper level
Finished Basement
- Basement Fills Entire Space Under The House
- Sump Pump
- Sub-Basement: Sixth Bedroom, Family Room, Bedroom 5
- Bedroom in Basement
- Basement Window Egress
Home Security
- Smart Locks
- Fire and Smoke Detector
Eco-Friendly Details
- Energy-Efficient Lighting
Schools
- Highlands Elementary School
- Sm East High School
Utilities
- Forced Air Zoned Heating and Cooling System
- Thermostat
- Grinder Pump
Community Details
- Association fees include curbside recycling
- Reinhardt Estates Subdivision
Listing and Financial Details
- Assessor Parcel Number GP80100004 0006
Ownership History
Purchase Details
Home Financials for this Owner
Home Financials are based on the most recent Mortgage that was taken out on this home.Purchase Details
Home Financials for this Owner
Home Financials are based on the most recent Mortgage that was taken out on this home.Purchase Details
Home Financials for this Owner
Home Financials are based on the most recent Mortgage that was taken out on this home.Purchase Details
Similar Homes in Fairway, KS
Home Values in the Area
Average Home Value in this Area
Purchase History
| Date | Type | Sale Price | Title Company |
|---|---|---|---|
| Warranty Deed | -- | Continental Title Company | |
| Special Warranty Deed | -- | Continental Title | |
| Deed | -- | Continental Title | |
| Interfamily Deed Transfer | -- | None Available |
Mortgage History
| Date | Status | Loan Amount | Loan Type |
|---|---|---|---|
| Open | $200,000 | Credit Line Revolving | |
| Open | $482,350 | New Conventional | |
| Closed | $484,350 | New Conventional | |
| Closed | $484,300 | New Conventional | |
| Previous Owner | $1,235,000 | Construction | |
| Previous Owner | $382,500 | Construction | |
| Previous Owner | $50,000 | Credit Line Revolving |
Property History
| Date | Event | Price | Change | Sq Ft Price |
|---|---|---|---|---|
| 06/06/2025 06/06/25 | Sold | -- | -- | -- |
| 04/16/2025 04/16/25 | Pending | -- | -- | -- |
| 04/15/2025 04/15/25 | For Sale | $1,999,500 | +25.0% | $377 / Sq Ft |
| 06/28/2019 06/28/19 | Sold | -- | -- | -- |
| 04/26/2019 04/26/19 | Pending | -- | -- | -- |
| 04/05/2018 04/05/18 | Price Changed | $1,599,950 | +2.6% | $301 / Sq Ft |
| 04/05/2018 04/05/18 | For Sale | $1,559,950 | -- | $294 / Sq Ft |
Tax History Compared to Growth
Tax History
| Year | Tax Paid | Tax Assessment Tax Assessment Total Assessment is a certain percentage of the fair market value that is determined by local assessors to be the total taxable value of land and additions on the property. | Land | Improvement |
|---|---|---|---|---|
| 2024 | $25,130 | $216,131 | $41,144 | $174,987 |
| 2023 | $23,660 | $203,182 | $41,144 | $162,038 |
| 2022 | $21,408 | $185,012 | $41,144 | $143,868 |
| 2021 | $21,528 | $179,377 | $34,294 | $145,083 |
| 2020 | $21,775 | $179,343 | $31,179 | $148,164 |
| 2019 | $19,929 | $163,323 | $31,179 | $132,144 |
| 2018 | $6,187 | $49,071 | $31,179 | $17,892 |
| 2017 | $6,085 | $47,507 | $31,179 | $16,328 |
| 2016 | $6,080 | $47,173 | $29,101 | $18,072 |
| 2015 | $5,370 | $42,217 | $24,954 | $17,263 |
| 2013 | -- | $40,537 | $20,795 | $19,742 |
Agents Affiliated with this Home
-
Heather Lyn Bortnick

Seller's Agent in 2025
Heather Lyn Bortnick
ReeceNichols - Country Club Plaza
(913) 269-5455
7 in this area
139 Total Sales
-
KBT KCN Team
K
Seller Co-Listing Agent in 2025
KBT KCN Team
ReeceNichols - Leawood
(913) 293-6662
44 in this area
2,112 Total Sales
-
Susan Creidenberg
S
Buyer's Agent in 2025
Susan Creidenberg
Compass Realty Group
(913) 219-7346
3 in this area
78 Total Sales
-
Sue Walton

Seller's Agent in 2019
Sue Walton
Distinctive Properties Of KC
(816) 591-0383
15 in this area
145 Total Sales
Map
Source: Heartland MLS
MLS Number: 2098212
APN: GP80100004-0006
- 5943 Sunrise Dr
- 5911 Howe Dr
- 5812 Reinhardt Dr
- 3500 W 63rd St
- 5815 Howe Dr
- 6038 Catalina St
- 2720 Verona Cir
- 5939 Delmar St
- 4006 W 63rd St
- 6101 El Monte St
- 3700 W 65th St
- 5925 El Monte St
- 5817 Fontana Dr
- 6000 El Monte St
- 2710 Verona Terrace
- 5528 Suwanee Rd
- 5915 Fontana St
- 5535 Suwanee Rd
- 4419 W 62nd St
- 6539 Wenonga Rd
