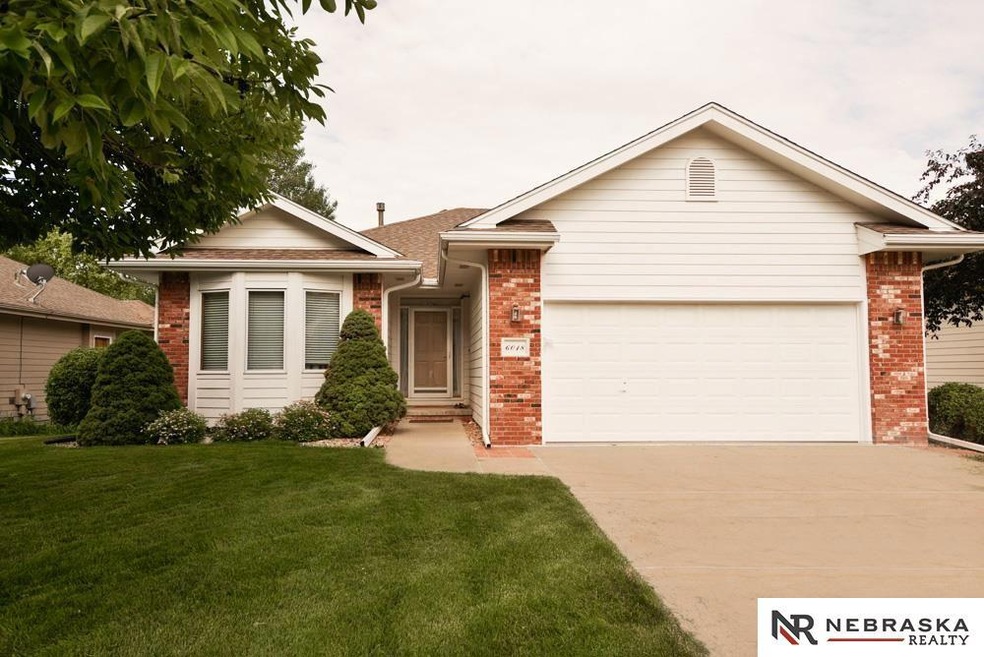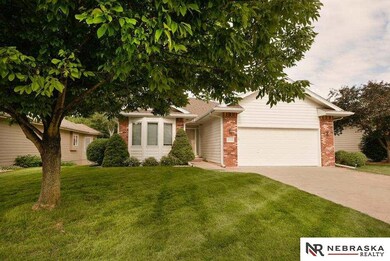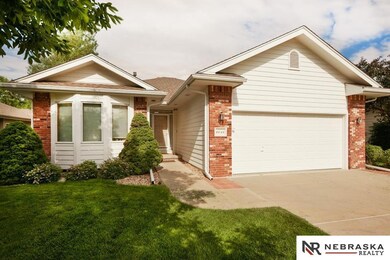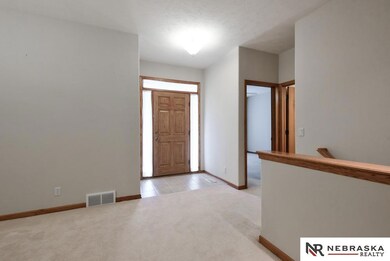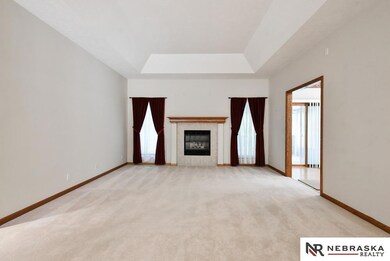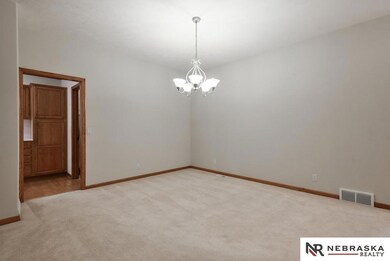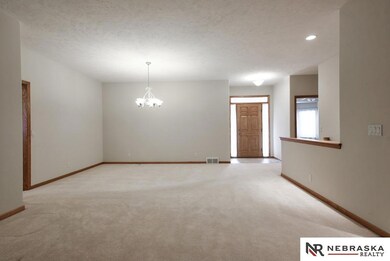
6018 S 146th St Omaha, NE 68137
Stony Brook NeighborhoodHighlights
- Spa
- Ranch Style House
- Wood Flooring
- Deck
- Cathedral Ceiling
- Whirlpool Bathtub
About This Home
As of November 2023Gorgeous one owner villa in Stony Brook. This home is spacious with 3 bedrooms and 3 bathrooms. Primary bath has a separate Jacuzzi tub, double sinks and a generous walk-in closet. The living room features a gas fireplace flanked by floor to ceiling windows to let the natural light in. The kitchen has ample cabinets, counter space and a casual dining area. Just off the kitchen is a sunroom that looks out to the park like backyard and bonus, no rear neighbors! In the lower level there is a large rec room that has a walkout to the backyard and a built-in grill. The lower level also has a 3rd bedroom with walk-in closet and a 3/4 bath. The low monthly HOA covers lawn care, and snow removal as well as window washing 2x a year and sprinkler maintenance. Come on by and take a look at this beautiful home! AMA
Last Agent to Sell the Property
Nebraska Realty Brokerage Phone: 402-618-1402 License #20070034 Listed on: 06/16/2021

Home Details
Home Type
- Single Family
Est. Annual Taxes
- $5,629
Year Built
- Built in 2003
Lot Details
- 8,276 Sq Ft Lot
- Lot Dimensions are 149.32 x 64 x 149.83 x 46.75
- Level Lot
- Sprinkler System
HOA Fees
- $105 Monthly HOA Fees
Parking
- 2 Car Attached Garage
- Garage Door Opener
Home Design
- Ranch Style House
- Traditional Architecture
- Villa
- Brick Exterior Construction
- Frame Construction
- Composition Roof
- Concrete Perimeter Foundation
Interior Spaces
- Cathedral Ceiling
- Ceiling Fan
- Gas Log Fireplace
- Bay Window
- Living Room with Fireplace
- Dining Area
- Walk-Out Basement
Kitchen
- Oven or Range
- Microwave
- Dishwasher
- Disposal
Flooring
- Wood
- Wall to Wall Carpet
- Laminate
- Ceramic Tile
Bedrooms and Bathrooms
- 3 Bedrooms
- Walk-In Closet
- Dual Sinks
- Whirlpool Bathtub
- Shower Only
- Spa Bath
Laundry
- Dryer
- Washer
Accessible Home Design
- Stepless Entry
Outdoor Features
- Spa
- Balcony
- Deck
- Enclosed patio or porch
Schools
- Neihardt Elementary School
- Harry Andersen Middle School
- Millard South High School
Utilities
- Forced Air Heating and Cooling System
- Heating System Uses Gas
- Water Softener
- Cable TV Available
Community Details
- Association fees include ground maintenance, snow removal
- Stonybrook HOA
- Stonybrook Villas Subdivision
Listing and Financial Details
- Assessor Parcel Number 2247052900
Ownership History
Purchase Details
Home Financials for this Owner
Home Financials are based on the most recent Mortgage that was taken out on this home.Purchase Details
Home Financials for this Owner
Home Financials are based on the most recent Mortgage that was taken out on this home.Purchase Details
Similar Homes in the area
Home Values in the Area
Average Home Value in this Area
Purchase History
| Date | Type | Sale Price | Title Company |
|---|---|---|---|
| Warranty Deed | $370,000 | Cornhusker Land Title | |
| Personal Reps Deed | $335,000 | Ambassador Title Services | |
| Survivorship Deed | $224,000 | -- |
Mortgage History
| Date | Status | Loan Amount | Loan Type |
|---|---|---|---|
| Open | $239,000 | New Conventional | |
| Previous Owner | $201,000 | New Conventional | |
| Previous Owner | $75,000 | New Conventional |
Property History
| Date | Event | Price | Change | Sq Ft Price |
|---|---|---|---|---|
| 11/09/2023 11/09/23 | Sold | $370,000 | +1.4% | $138 / Sq Ft |
| 10/15/2023 10/15/23 | Pending | -- | -- | -- |
| 10/13/2023 10/13/23 | For Sale | $365,000 | +9.0% | $136 / Sq Ft |
| 08/06/2021 08/06/21 | Sold | $334,900 | 0.0% | $125 / Sq Ft |
| 06/30/2021 06/30/21 | Pending | -- | -- | -- |
| 06/23/2021 06/23/21 | Price Changed | $334,900 | -4.3% | $125 / Sq Ft |
| 06/16/2021 06/16/21 | For Sale | $350,000 | -- | $130 / Sq Ft |
Tax History Compared to Growth
Tax History
| Year | Tax Paid | Tax Assessment Tax Assessment Total Assessment is a certain percentage of the fair market value that is determined by local assessors to be the total taxable value of land and additions on the property. | Land | Improvement |
|---|---|---|---|---|
| 2023 | $6,401 | $321,500 | $27,700 | $293,800 |
| 2022 | $6,795 | $321,500 | $27,700 | $293,800 |
| 2021 | $5,582 | $265,500 | $27,700 | $237,800 |
| 2020 | $5,629 | $265,500 | $27,700 | $237,800 |
| 2019 | $5,142 | $241,800 | $27,700 | $214,100 |
| 2018 | $5,214 | $241,800 | $27,700 | $214,100 |
| 2017 | $5,103 | $241,800 | $27,700 | $214,100 |
| 2016 | $5,103 | $240,200 | $21,400 | $218,800 |
| 2015 | $4,869 | $224,500 | $20,000 | $204,500 |
| 2014 | $4,869 | $224,500 | $20,000 | $204,500 |
Agents Affiliated with this Home
-
Kristine O'Connor

Seller's Agent in 2023
Kristine O'Connor
BHHS Ambassador Real Estate
(402) 660-5444
1 in this area
35 Total Sales
-
Crystal Santamaria

Seller Co-Listing Agent in 2023
Crystal Santamaria
BHHS Ambassador Real Estate
(402) 681-4522
2 in this area
122 Total Sales
-
Martha Vasquez

Buyer's Agent in 2023
Martha Vasquez
BHHS Ambassador Real Estate
(402) 380-7832
1 in this area
6 Total Sales
-
Susan Hawkins

Seller's Agent in 2021
Susan Hawkins
Nebraska Realty
(402) 618-1402
1 in this area
116 Total Sales
-
Glenn Parsons

Buyer's Agent in 2021
Glenn Parsons
BHHS Ambassador Real Estate
(402) 319-8857
1 in this area
89 Total Sales
Map
Source: Great Plains Regional MLS
MLS Number: 22113356
APN: 4705-2900-22
- 6211 S 150th St
- 14640 Monroe St
- 6235 S 150th St
- 14729 Monroe St
- 15219 Z St
- 5424 S 151st St
- 14612 S St
- 14034 Washington St
- 6710 S 142nd St
- 15311 Blackwell Dr
- 15161 R St
- 15205 Drexel St
- 6361 S 140th Ave
- 6505 S 154th St
- 5082 S 149th Ct Unit 7J
- 14440 Weir Cir
- 14436 Weir Cir
- 5073 S 150th Plaza Unit 19C
- 6909 S 152nd St
- 6318 S 139th St
