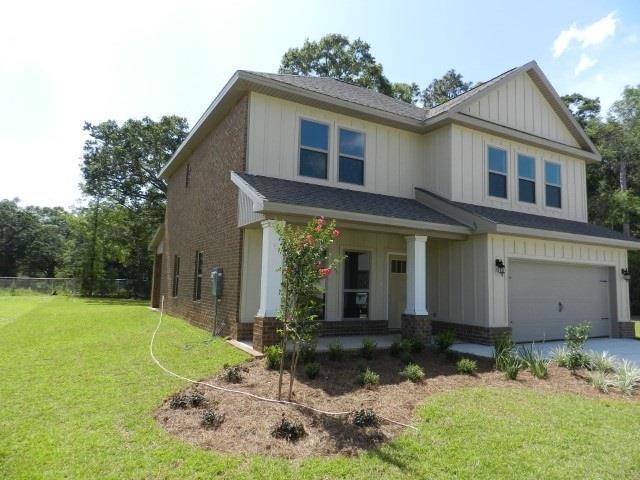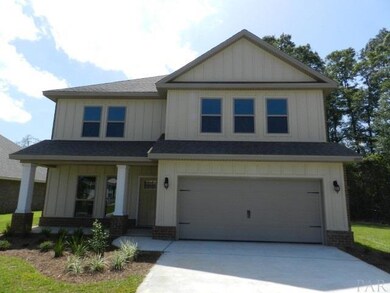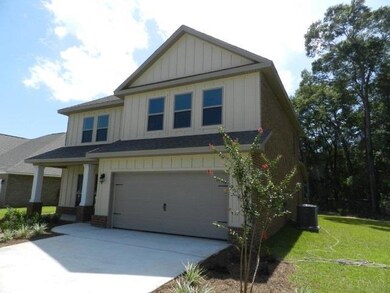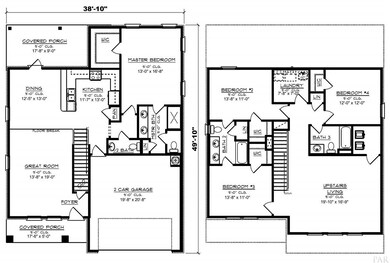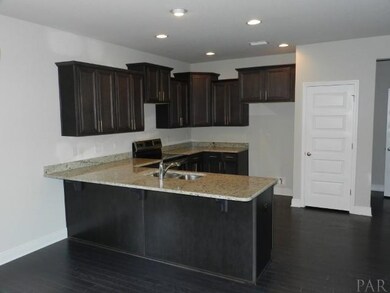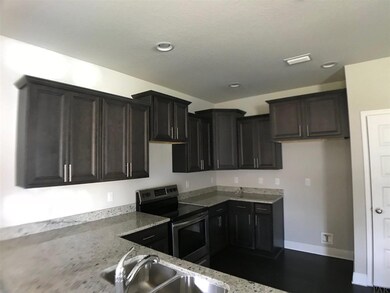
Estimated Value: $392,607 - $413,000
Highlights
- Newly Remodeled
- Wood Flooring
- High Ceiling
- Craftsman Architecture
- Bonus Room
- Granite Countertops
About This Home
As of July 2018The cozy Heritage Estates offers the perfect 2 story home with incredible curb appeal! 4 BD and 3.5 baths!! You can be in this PRIME Pace location! Our AZALEA floorplan has all the right stuff: Large great room with an ADDITIONAL HUGE 19 x 16+ living room upstairs for the kids, office or man cave, Master bedroom downstairs with a large on-suite master bath and HUGE walk in closet, granite countertops, high ceilings, large-sized extra bedrooms upstairs will be sure to please, and each has their OWN walk in closets! Bedroom 2 and 3 share a Jack and Jill bathroom and Bedroom 4 has a full bath as well. Large laundry room upstairs (where most of the laundry will be), and covered porches on both the front and the back of the house! Additional 1/2 bath downstairs for guests and convenience. This is the one you have been looking for! Did I mention 3.5 baths? Wood floors in downstairs common areas with carpet in the bedrooms and tile in the baths. Hard to find in this area.Pictures may be of similar, but not necessarily of subject property, including exterior and interior colors.
Home Details
Home Type
- Single Family
Est. Annual Taxes
- $2,403
Year Built
- Built in 2018 | Newly Remodeled
Lot Details
- 0.38 Acre Lot
- Interior Lot
HOA Fees
- $34 Monthly HOA Fees
Parking
- 2 Car Garage
- Garage Door Opener
Home Design
- Craftsman Architecture
- Brick Exterior Construction
- Slab Foundation
- Shingle Roof
- Ridge Vents on the Roof
Interior Spaces
- 2,496 Sq Ft Home
- 2-Story Property
- Crown Molding
- High Ceiling
- Ceiling Fan
- Recessed Lighting
- Double Pane Windows
- Shutters
- Open Floorplan
- Bonus Room
- Inside Utility
- Washer and Dryer Hookup
- Fire and Smoke Detector
Kitchen
- Self-Cleaning Oven
- Built-In Microwave
- Dishwasher
- Kitchen Island
- Granite Countertops
- Disposal
Flooring
- Wood
- Carpet
- Tile
Bedrooms and Bathrooms
- 4 Bedrooms
- Walk-In Closet
- Granite Bathroom Countertops
- Tile Bathroom Countertop
- Dual Vanity Sinks in Primary Bathroom
- Soaking Tub
- Separate Shower
Schools
- Pea Ridge Elementary School
- Avalon Middle School
- Pace High School
Utilities
- Central Heating and Cooling System
- Heat Pump System
- Baseboard Heating
- Electric Water Heater
- Cable TV Available
Additional Features
- Energy-Efficient Insulation
- Porch
Community Details
- Association fees include deed restrictions
- Heritage Estates Subdivision
Listing and Financial Details
- Home warranty included in the sale of the property
- Assessor Parcel Number 101N29172700F000020
Ownership History
Purchase Details
Home Financials for this Owner
Home Financials are based on the most recent Mortgage that was taken out on this home.Purchase Details
Similar Homes in the area
Home Values in the Area
Average Home Value in this Area
Purchase History
| Date | Buyer | Sale Price | Title Company |
|---|---|---|---|
| Meier Kevin Michael | $247,500 | Dhi Title Of Florida Inc | |
| D R Horton Inc | $1,576,000 | -- |
Mortgage History
| Date | Status | Borrower | Loan Amount |
|---|---|---|---|
| Open | Meier Kevin Michael | $206,204 | |
| Closed | Meier Kevin Michael | $225,534 |
Property History
| Date | Event | Price | Change | Sq Ft Price |
|---|---|---|---|---|
| 07/20/2018 07/20/18 | Sold | $247,500 | -8.3% | $99 / Sq Ft |
| 06/23/2018 06/23/18 | Pending | -- | -- | -- |
| 04/19/2018 04/19/18 | Price Changed | $269,900 | -2.9% | $108 / Sq Ft |
| 04/02/2018 04/02/18 | Price Changed | $277,900 | +1.1% | $111 / Sq Ft |
| 03/08/2018 03/08/18 | Price Changed | $274,900 | -5.2% | $110 / Sq Ft |
| 03/01/2018 03/01/18 | Price Changed | $289,900 | +0.3% | $116 / Sq Ft |
| 02/20/2018 02/20/18 | For Sale | $288,900 | -- | $116 / Sq Ft |
Tax History Compared to Growth
Tax History
| Year | Tax Paid | Tax Assessment Tax Assessment Total Assessment is a certain percentage of the fair market value that is determined by local assessors to be the total taxable value of land and additions on the property. | Land | Improvement |
|---|---|---|---|---|
| 2024 | $2,403 | $229,818 | -- | -- |
| 2023 | $2,403 | $223,124 | $0 | $0 |
| 2022 | $2,319 | $214,971 | $0 | $0 |
| 2021 | $2,292 | $208,710 | $0 | $0 |
| 2020 | $2,279 | $205,828 | $0 | $0 |
| 2019 | $2,224 | $201,200 | $0 | $0 |
| 2018 | $423 | $29,000 | $0 | $0 |
| 2017 | $170 | $12,600 | $0 | $0 |
| 2016 | $173 | $12,600 | $0 | $0 |
Agents Affiliated with this Home
-
Jeannie Brown
J
Seller's Agent in 2018
Jeannie Brown
LPT Realty
(850) 375-3667
45 Total Sales
-
Kathleen Batterton

Buyer's Agent in 2018
Kathleen Batterton
Levin Rinke Realty
(850) 377-7735
557 Total Sales
Map
Source: Pensacola Association of REALTORS®
MLS Number: 531111
APN: 10-1N-29-1727-00F00-0020
- 4462 Oak Orchard Cir
- 4503 Oak Orchard Cir
- 4845 Royal Pines Dr
- 4906 Chads Cir
- 4302 Idell Ln
- 4212 Frasier Ln
- 4623 Hamilton Bridge Rd
- 4722 Live Oak Ln
- 4642 Hamilton Bridge Rd
- 4731 Live Oak Ln
- 4237 Lady Palm Ct
- 4609 Queen Palm Ct
- 4679 E Spencer Field Rd
- 2692 Ten Mile Rd
- 4820 Timber Ridge Dr
- 4699 Pine Ln
- 4835 Bald Eagle Rd Unit LOT 4B
- 4640 Eagles Ridge Rd Unit LOT 2G
- 4831 Bald Eagle Rd Unit LOT 3B
- 4664 Eagles Ridge Rd Unit LOT 5G
- 6019 Rinoak Ct
- 6013 Rinoak Ct
- 0 Rinoak Ct
- 6022 Rinoak Ct
- 6016 Rinoak Ct
- 6028 Rinoak Ct
- 6040 Rinoak Ct
- 4579 Oak Orchard Cir
- 4573 Oak Orchard Cir
- 6034 Rinoak Ct
- 4585 Oak Orchard Cir
- 4933 E Spencer Field Rd
- 0 Oak Orchard Cir
- 4411 Oak Orchard Cir
- E E Spencer Field Rd
- 4543 Oak Orchard Cir
- 4417 Oak Orchard Cir
- 4923 E Spencer Field Rd
- 4987 E Spencer Field Rd
- 4960 E Spencer Field Rd
