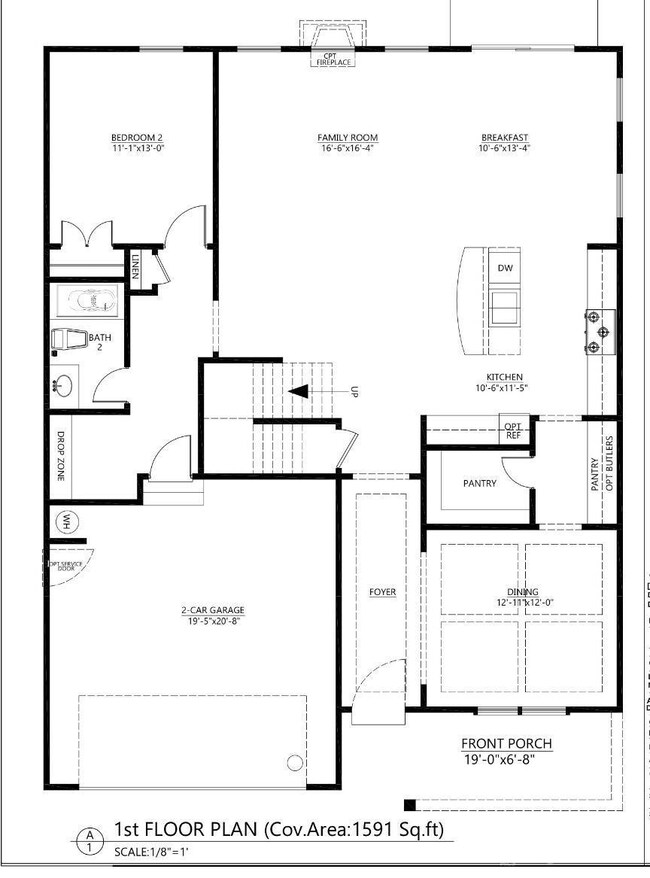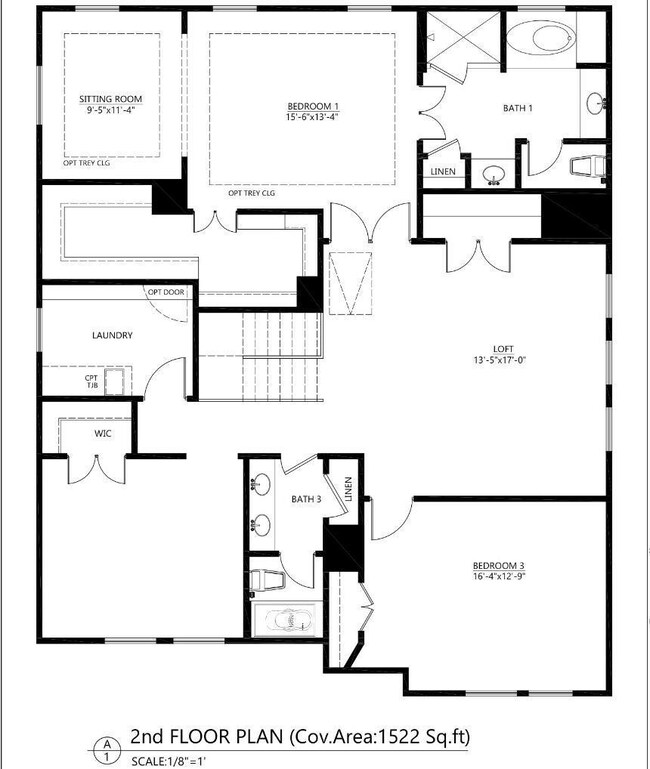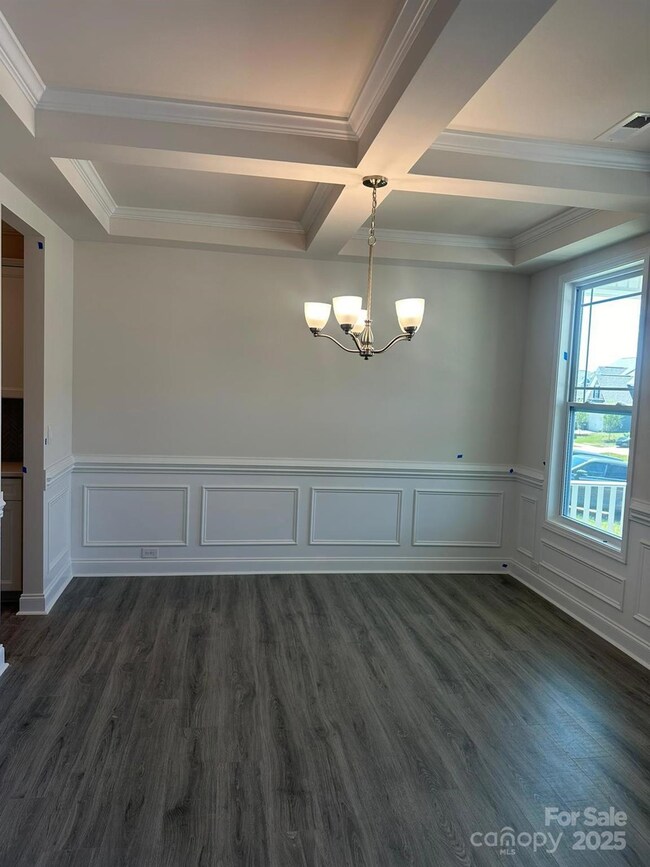
6019 Treehouse Dr Charlotte, NC 28214
Dixie-Berryhill NeighborhoodHighlights
- Open Floorplan
- Double Convection Oven
- Built-In Features
- Mud Room
- 2 Car Attached Garage
- Walk-In Closet
About This Home
As of April 2025Be the first to call it home!! New construction, completed May 2024. Private backyard with views of tree-line. All the upgrades, double oven, gas range, built-in microwave, refrigerator, washer, dryer. Smart home with ADT home alarm, camera system and Alexa included. Tankless gas water heater, gas fireplace. Spacious floor plan, large den and large outdoor deck. 2 car garage, attic, 1,200 sq ft unfinished basement - plans for 3 bedrooms, living room, kitchen and bathroom. Access to Lake Wylie, boat ramp and docks, community pool, tennis, pickleball. New community clubhouse underway.
Last Agent to Sell the Property
Kevin Gioia
Beycome Brokerage Realty LLC Brokerage Email: contact@beycome.com License #83454 Listed on: 08/21/2024
Home Details
Home Type
- Single Family
Est. Annual Taxes
- $2,529
Year Built
- Built in 2024
Lot Details
- Property is zoned MX-2, MX2INNOV
HOA Fees
- $116 Monthly HOA Fees
Parking
- 2 Car Attached Garage
- Garage Door Opener
Home Design
- Slab Foundation
- Hardboard
Interior Spaces
- 2-Story Property
- Open Floorplan
- Built-In Features
- Mud Room
- Living Room with Fireplace
- Pull Down Stairs to Attic
- Dryer
Kitchen
- Breakfast Bar
- Double Convection Oven
- Gas Cooktop
- Microwave
- Dishwasher
- Kitchen Island
- Disposal
Bedrooms and Bathrooms
- Walk-In Closet
- 3 Full Bathrooms
Partially Finished Basement
- Walk-Out Basement
- Exterior Basement Entry
Schools
- Berryhill Elementary And Middle School
Utilities
- Central Heating and Cooling System
- Vented Exhaust Fan
- Underground Utilities
- Gas Water Heater
- Cable TV Available
Community Details
- Vineyard Subdivision
Listing and Financial Details
- Assessor Parcel Number 113-083-15
Ownership History
Purchase Details
Home Financials for this Owner
Home Financials are based on the most recent Mortgage that was taken out on this home.Purchase Details
Home Financials for this Owner
Home Financials are based on the most recent Mortgage that was taken out on this home.Similar Homes in Charlotte, NC
Home Values in the Area
Average Home Value in this Area
Purchase History
| Date | Type | Sale Price | Title Company |
|---|---|---|---|
| Warranty Deed | $663,000 | First American Title | |
| Warranty Deed | $663,000 | First American Title | |
| Special Warranty Deed | $633,000 | Dhi Title |
Mortgage History
| Date | Status | Loan Amount | Loan Type |
|---|---|---|---|
| Open | $616,590 | New Conventional | |
| Closed | $616,590 | New Conventional | |
| Previous Owner | $569,349 | New Conventional |
Property History
| Date | Event | Price | Change | Sq Ft Price |
|---|---|---|---|---|
| 04/04/2025 04/04/25 | Sold | $663,000 | -2.0% | $213 / Sq Ft |
| 02/23/2025 02/23/25 | Pending | -- | -- | -- |
| 01/29/2025 01/29/25 | Price Changed | $676,500 | -0.4% | $217 / Sq Ft |
| 01/24/2025 01/24/25 | For Sale | $679,500 | +2.5% | $218 / Sq Ft |
| 12/31/2024 12/31/24 | Off Market | $663,000 | -- | -- |
| 12/14/2024 12/14/24 | Price Changed | $679,500 | -2.3% | $218 / Sq Ft |
| 12/06/2024 12/06/24 | Price Changed | $695,500 | -2.3% | $223 / Sq Ft |
| 11/12/2024 11/12/24 | Price Changed | $712,000 | -2.3% | $229 / Sq Ft |
| 11/09/2024 11/09/24 | Price Changed | $729,000 | -1.4% | $234 / Sq Ft |
| 08/21/2024 08/21/24 | For Sale | $739,000 | +16.8% | $237 / Sq Ft |
| 06/14/2024 06/14/24 | Sold | $632,610 | +2.9% | $202 / Sq Ft |
| 08/23/2023 08/23/23 | Pending | -- | -- | -- |
| 08/16/2023 08/16/23 | For Sale | $614,570 | -- | $197 / Sq Ft |
Tax History Compared to Growth
Tax History
| Year | Tax Paid | Tax Assessment Tax Assessment Total Assessment is a certain percentage of the fair market value that is determined by local assessors to be the total taxable value of land and additions on the property. | Land | Improvement |
|---|---|---|---|---|
| 2024 | $2,529 | $367,700 | $90,000 | $277,700 |
| 2023 | -- | $90,000 | $90,000 | $0 |
Agents Affiliated with this Home
-
K
Seller's Agent in 2025
Kevin Gioia
Beycome Brokerage Realty LLC
-
Mike Boris
M
Buyer's Agent in 2025
Mike Boris
Nestlewood Realty, LLC
(704) 450-1401
1 in this area
64 Total Sales
-
Chuck Hammer
C
Seller's Agent in 2024
Chuck Hammer
DR Horton Inc
(704) 576-9208
30 in this area
189 Total Sales
-
Chris Beard

Seller Co-Listing Agent in 2024
Chris Beard
DR Horton Inc
(704) 361-9854
29 in this area
164 Total Sales
-
N
Buyer's Agent in 2024
Non Member
NC_CanopyMLS
Map
Source: Canopy MLS (Canopy Realtor® Association)
MLS Number: 4174028
APN: 113-083-15
- 6066 Jepson Ct
- 6613 Barcelona Way
- 6617 Barcelona Way
- 6034 Jepson Ct
- 6701 Barcelona Way
- 6612 Barcelona Way
- 2011 Merida St
- 6704 Barcelona Way
- 5930 Midsomer Rd
- 6708 Barcelona Way
- 5523 Pamplona Way
- 5536 Pamplona Way
- 0000 Amos Smith Rd
- 5540 Pamplona Way
- 4323 Bright Rd
- 4117 Bright Rd
- 6403 Amos Smith Rd
- 8921 Pennegrove Cir
- 4633 River Bluff Ct
- 4650 Bright Rd






