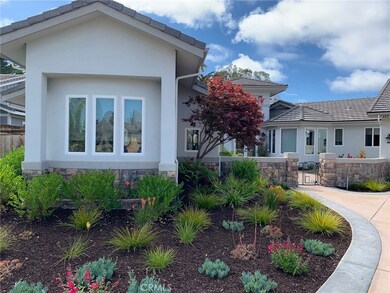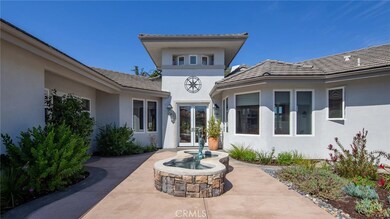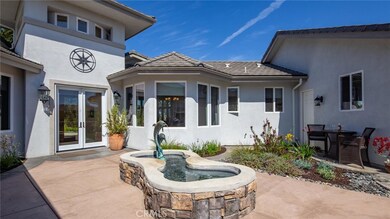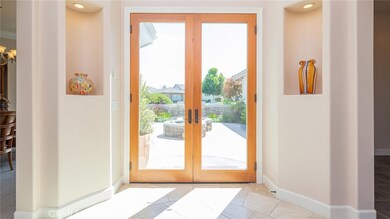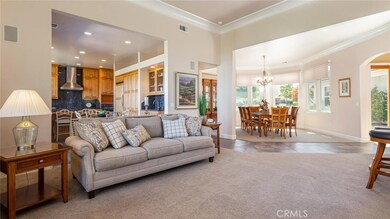
602 Avocet Way Arroyo Grande, CA 93420
Cypress Ridge NeighborhoodEstimated Value: $1,561,719 - $1,641,000
Highlights
- On Golf Course
- Access To Lake
- Gated with Attendant
- Attached Guest House
- Sound Studio
- Sauna
About This Home
As of November 2019Extremely Well Maintained Cypress Ridge Custom Built Home that's Absolutely Gorgeous. Situated in a Unique Private Location in a Quiet cul-de-sac. Enter through the Private Courtyard that has a Spa Like Feel with a Dolphin Water Feature and a Tranquil Patio Area. Home has a Rotunda Entry With Beautiful Views to the Backyard Looking Through Custom Glass French Doors, Separate Guest Suite/Studio/Granny Unit With Bedroom, Separate Sitting Area, Fireplace, Kitchen & Jetted Bathtub/Shower. Romantic Master Suite Includes a Fireplace, Jetted Bathtub, Walk-in Shower and His and Her Sinks and Closets, Plus a Bonus Vanity Sink in your Private Commode Area. Third Bedroom has Private Bathroom and Jetted Bathtub. Fourth Bedroom can also be Used as a Workout Room or Art Studio. Formal Library/Office With Built In Bookcases, Kitchen With Granite Counter Tops, High End Viking Appliances, Built In Refrigerator, Stove and Microwave Convection Oven. Home has Dual HVAC Units and Intercom System. This home has an Open Floor Plan With Elevated Ceilings throughout. Beautiful New Landscaping in Front and Rear with a Pond Feature and Overlooks the Mesa and the Eleventh Tee with no Neighbors in your Backyard. Garden Boxes For Those With Green-thumbs. Dog Run on Side of Home with Separate Storage Area. Huge Three Car Carpeted Garage that has Extra Storage above with a Pull-down Ladder. Move-In Ready. THIS HOME IS A MUST SEE.
Last Agent to Sell the Property
Michael Nordstrom
Michael N. Nordstrom License #01775253 Listed on: 08/29/2019
Home Details
Home Type
- Single Family
Est. Annual Taxes
- $10,180
Year Built
- Built in 2004
Lot Details
- 0.33 Acre Lot
- On Golf Course
- Cul-De-Sac
- Stone Wall
- Wood Fence
- Landscaped
- Paved or Partially Paved Lot
- Level Lot
- Front and Back Yard Sprinklers
HOA Fees
- $95 Monthly HOA Fees
Parking
- 3 Car Attached Garage
- Parking Available
- Front Facing Garage
- Three Garage Doors
- Automatic Gate
Property Views
- Golf Course
- Dune
- Hills
- Park or Greenbelt
Home Design
- Contemporary Architecture
- Turnkey
- Slab Foundation
- Tile Roof
- Stucco
Interior Spaces
- 3,200 Sq Ft Home
- Open Floorplan
- Wet Bar
- Wired For Sound
- Built-In Features
- High Ceiling
- Ceiling Fan
- Double Pane Windows
- Low Emissivity Windows
- Blinds
- Entryway
- Family Room with Fireplace
- Family Room Off Kitchen
- Home Office
- Bonus Room with Fireplace
- Sound Studio
- Storage
- Laundry Room
- Sauna
- Home Gym
- Pull Down Stairs to Attic
- Fire and Smoke Detector
Kitchen
- Open to Family Room
- Gas Cooktop
- Microwave
- Dishwasher
- Kitchen Island
- Granite Countertops
- Tile Countertops
Flooring
- Carpet
- Tile
Bedrooms and Bathrooms
- 4 Main Level Bedrooms
- Fireplace in Primary Bedroom
- Primary Bedroom Suite
- Double Master Bedroom
- Walk-In Closet
- Maid or Guest Quarters
- In-Law or Guest Suite
- 4 Full Bathrooms
- Granite Bathroom Countertops
- Makeup or Vanity Space
- Dual Vanity Sinks in Primary Bathroom
- Private Water Closet
- Hydromassage or Jetted Bathtub
- Bathtub with Shower
- Multiple Shower Heads
- Separate Shower
- Linen Closet In Bathroom
Outdoor Features
- Access To Lake
- Concrete Porch or Patio
- Exterior Lighting
- Rain Gutters
Utilities
- Two cooling system units
- Central Heating and Cooling System
- 220 Volts
- Private Water Source
- Private Sewer
Additional Features
- Attached Guest House
- Property is near a park
Listing and Financial Details
- Assessor Parcel Number 075411022
Community Details
Overview
- Cypress Ridge Homeowners Association, Phone Number (805) 602-9120
- The Management Trust HOA
- Community Lake
Amenities
- Clubhouse
- Banquet Facilities
- Recreation Room
Recreation
- Golf Course Community
- Community Playground
- Park
- Dog Park
- Bike Trail
Security
- Gated with Attendant
- Resident Manager or Management On Site
Ownership History
Purchase Details
Home Financials for this Owner
Home Financials are based on the most recent Mortgage that was taken out on this home.Purchase Details
Purchase Details
Purchase Details
Home Financials for this Owner
Home Financials are based on the most recent Mortgage that was taken out on this home.Purchase Details
Home Financials for this Owner
Home Financials are based on the most recent Mortgage that was taken out on this home.Purchase Details
Home Financials for this Owner
Home Financials are based on the most recent Mortgage that was taken out on this home.Purchase Details
Similar Homes in Arroyo Grande, CA
Home Values in the Area
Average Home Value in this Area
Purchase History
| Date | Buyer | Sale Price | Title Company |
|---|---|---|---|
| Thunen John Gary | $1,170,000 | First American Title Company | |
| Cromwell Blake A | -- | None Available | |
| Keith Johnnie R | $950,000 | First American Title Company | |
| Martin Edward J | -- | Cuesta Title Company | |
| Martin Edward J | -- | Cuesta Title Company | |
| Martin Edward J | $1,150,000 | Cuesta Title Company | |
| Hawkins Willard E | $215,000 | Chicago Title Co |
Mortgage History
| Date | Status | Borrower | Loan Amount |
|---|---|---|---|
| Open | Thunen John Gary | $450,000 | |
| Previous Owner | Martin Edward J | $960,000 | |
| Previous Owner | Martin Edward J | $240,000 | |
| Previous Owner | Martin Edward J | $300,000 | |
| Previous Owner | Martin Edward J | $805,000 |
Property History
| Date | Event | Price | Change | Sq Ft Price |
|---|---|---|---|---|
| 11/01/2019 11/01/19 | Sold | $1,170,000 | -1.7% | $366 / Sq Ft |
| 08/29/2019 08/29/19 | For Sale | $1,190,000 | -- | $372 / Sq Ft |
Tax History Compared to Growth
Tax History
| Year | Tax Paid | Tax Assessment Tax Assessment Total Assessment is a certain percentage of the fair market value that is determined by local assessors to be the total taxable value of land and additions on the property. | Land | Improvement |
|---|---|---|---|---|
| 2024 | $10,180 | $988,650 | $320,554 | $668,096 |
| 2023 | $10,180 | $969,266 | $314,269 | $654,997 |
| 2022 | $10,025 | $950,261 | $308,107 | $642,154 |
| 2021 | $10,005 | $931,629 | $302,066 | $629,563 |
| 2020 | $9,890 | $922,077 | $298,969 | $623,108 |
| 2019 | $10,122 | $930,874 | $405,679 | $525,195 |
| 2018 | $9,994 | $912,623 | $397,725 | $514,898 |
| 2017 | $9,811 | $894,729 | $389,927 | $504,802 |
| 2016 | $8,899 | $840,000 | $365,000 | $475,000 |
| 2015 | $8,905 | $840,000 | $365,000 | $475,000 |
| 2014 | $8,224 | $790,000 | $345,000 | $445,000 |
Agents Affiliated with this Home
-
M
Seller's Agent in 2019
Michael Nordstrom
Michael N. Nordstrom
(559) 584-3131
8 Total Sales
-
Linda Wilson

Buyer's Agent in 2019
Linda Wilson
Wilson & Company Real Estate
(805) 550-5212
96 Total Sales
Map
Source: California Regional Multiple Listing Service (CRMLS)
MLS Number: PI19160512
APN: 075-411-022
- 2301 Sanderling Ct
- 2535 Appaloosa Way
- 575 Redtail Meadow Ln
- 2338 Bittern St
- 765 Mesa View Dr Unit 152
- 765 Mesa View Dr Unit 265
- 765 Mesa View Dr Unit 293
- 765 Mesa View Dr Unit 199
- 765 Mesa View Dr Unit 276
- 765 Mesa View Dr Unit 244
- 765 Mesa View Dr Unit 173
- 765 Mesa View Dr Unit 280
- 765 Mesa View Dr Unit 226
- 765 Mesa View Dr Unit 196
- 765 Mesa View Dr Unit 115
- 765 Mesa View Dr Unit 245
- 765 Mesa View Dr Unit 155
- 765 Mesa View Dr Unit 138
- 2661 Southview Ave
- 2820 Poquito Place
- 602 Avocet Way
- 604 Avocet Way
- 606 Avocet Way
- 603 Avocet Way
- 605 Avocet Way Unit 3
- 607 Avocet Way
- 2312 Sanderling Ct Unit 3
- 2316 Sanderling Ct Unit LT49
- 2316 Sanderling Ct
- 2308 Sanderling Ct
- 615 Avocet Way
- 2304 Sanderling Ct Unit 3
- 625 Tern St Unit Lt 60
- 625 Tern St
- 627 Avocet Way
- 612 Avocet Way Unit 61
- 612 Avocet Way
- 2415 Mustang Dr
- 639 Avocet Way Unit 3
- 655 Tern St Unit Lt59

