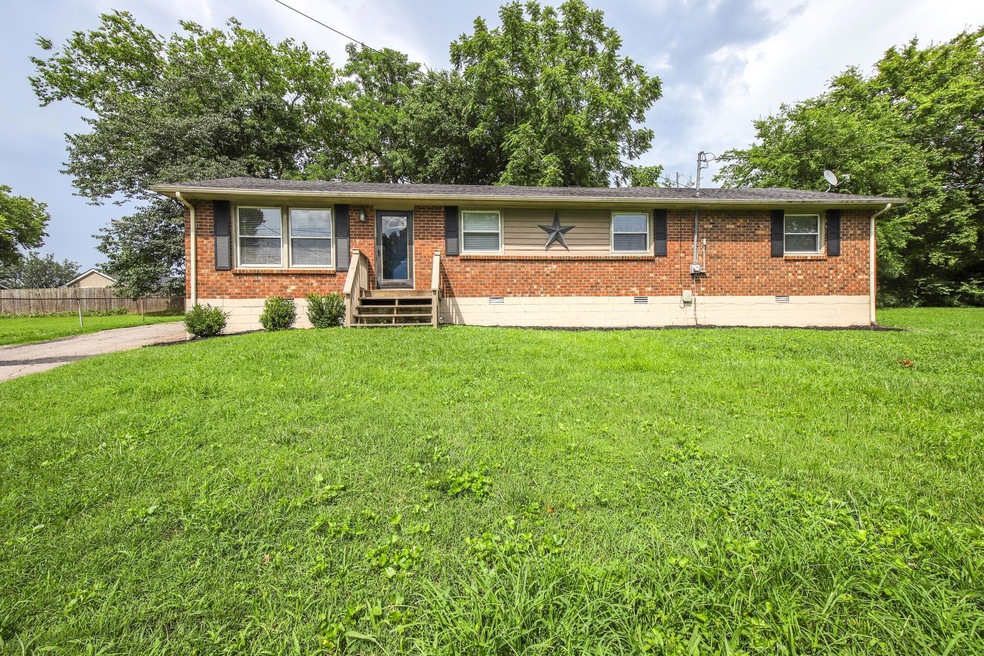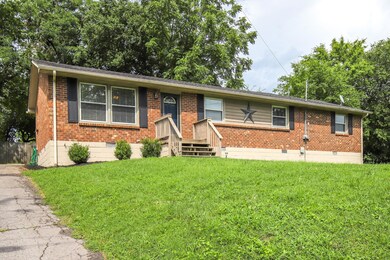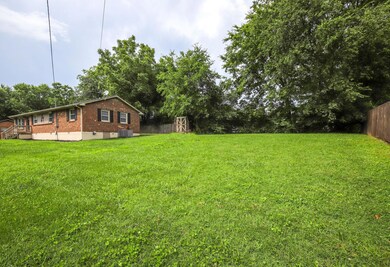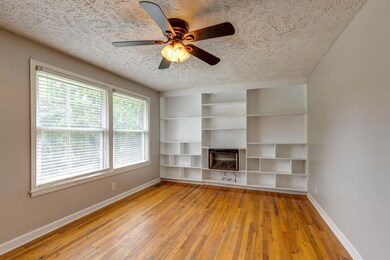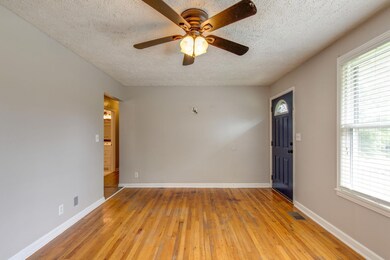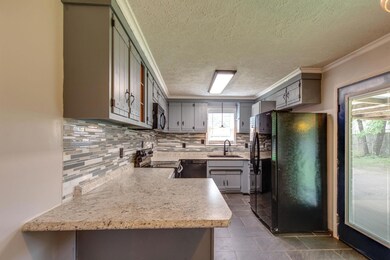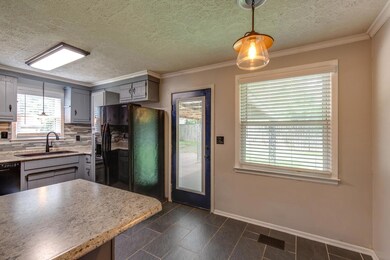
602 Cactus Trail Mt. Juliet, TN 37122
Highlights
- Wood Flooring
- Cooling Available
- Central Heating
- W.A. Wright Elementary School Rated A
- Outdoor Storage
- Property has 1 Level
About This Home
As of August 2022This adorable must see all brick home in Mt. Juliet is the perfect starter home or investment home with 4 bedrooms, 1.5 bathrooms, 1,380 square feet. Large flat lot with carport. Original hardwood floors (under carpet & laminate), custom built in shelving, brand new custom wooden blinds throughout the house, newly refinished kitchen with new tile floors, laminate counter tops, mosaic back splash, new sink, newer appliances, full bath has new tub and vanity. W&D included
Last Agent to Sell the Property
The Ashton Real Estate Group of RE/MAX Advantage License #278725 Listed on: 08/29/2019

Home Details
Home Type
- Single Family
Est. Annual Taxes
- $811
Year Built
- Built in 1966
Home Design
- Brick Exterior Construction
- Asphalt Roof
Interior Spaces
- 1,383 Sq Ft Home
- Property has 1 Level
- Crawl Space
Flooring
- Wood
- Carpet
- Laminate
- Tile
Bedrooms and Bathrooms
- 4 Main Level Bedrooms
Parking
- 2 Parking Spaces
- 2 Carport Spaces
Schools
- W A Wright Elementary School
- Mt. Juliet Middle School
- Mt Juliet High School
Utilities
- Cooling Available
- Central Heating
- Septic Tank
Additional Features
- Outdoor Storage
- 0.33 Acre Lot
Community Details
- Rancho Acres Sec 2 Subdivision
Listing and Financial Details
- Assessor Parcel Number 053G A 01500 000
Ownership History
Purchase Details
Home Financials for this Owner
Home Financials are based on the most recent Mortgage that was taken out on this home.Purchase Details
Home Financials for this Owner
Home Financials are based on the most recent Mortgage that was taken out on this home.Purchase Details
Home Financials for this Owner
Home Financials are based on the most recent Mortgage that was taken out on this home.Purchase Details
Home Financials for this Owner
Home Financials are based on the most recent Mortgage that was taken out on this home.Purchase Details
Home Financials for this Owner
Home Financials are based on the most recent Mortgage that was taken out on this home.Purchase Details
Purchase Details
Purchase Details
Purchase Details
Purchase Details
Purchase Details
Purchase Details
Purchase Details
Purchase Details
Similar Homes in the area
Home Values in the Area
Average Home Value in this Area
Purchase History
| Date | Type | Sale Price | Title Company |
|---|---|---|---|
| Warranty Deed | $349,900 | Realty Title & Escrow Services | |
| Warranty Deed | $235,000 | Tennessee Title Services Llc | |
| Deed | $123,300 | -- | |
| Deed | $115,000 | -- | |
| Deed | $115,000 | -- | |
| Deed | $77,350 | -- | |
| Warranty Deed | $77,400 | -- | |
| Deed | -- | -- | |
| Warranty Deed | $96,400 | -- | |
| Deed | -- | -- | |
| Deed | $89,500 | -- | |
| Deed | -- | -- | |
| Deed | -- | -- | |
| Deed | -- | -- |
Mortgage History
| Date | Status | Loan Amount | Loan Type |
|---|---|---|---|
| Open | $332,405 | New Conventional | |
| Previous Owner | $238,285 | VA | |
| Previous Owner | $240,640 | VA | |
| Previous Owner | $144,000 | Future Advance Clause Open End Mortgage | |
| Previous Owner | $118,335 | FHA | |
| Previous Owner | $121,066 | No Value Available | |
| Previous Owner | $114,098 | No Value Available |
Property History
| Date | Event | Price | Change | Sq Ft Price |
|---|---|---|---|---|
| 08/18/2022 08/18/22 | Sold | $349,900 | 0.0% | $254 / Sq Ft |
| 07/17/2022 07/17/22 | Pending | -- | -- | -- |
| 07/15/2022 07/15/22 | For Sale | $349,900 | +48.9% | $254 / Sq Ft |
| 09/26/2019 09/26/19 | Sold | $235,000 | +2.2% | $170 / Sq Ft |
| 08/29/2019 08/29/19 | Pending | -- | -- | -- |
| 08/29/2019 08/29/19 | For Sale | $230,000 | -- | $166 / Sq Ft |
Tax History Compared to Growth
Tax History
| Year | Tax Paid | Tax Assessment Tax Assessment Total Assessment is a certain percentage of the fair market value that is determined by local assessors to be the total taxable value of land and additions on the property. | Land | Improvement |
|---|---|---|---|---|
| 2024 | $954 | $50,000 | $20,000 | $30,000 |
| 2022 | $954 | $50,000 | $20,000 | $30,000 |
| 2021 | $954 | $50,000 | $20,000 | $30,000 |
| 2020 | $811 | $50,000 | $20,000 | $30,000 |
| 2019 | $811 | $32,200 | $12,000 | $20,200 |
| 2018 | $811 | $32,200 | $12,000 | $20,200 |
| 2017 | $811 | $32,200 | $12,000 | $20,200 |
| 2016 | $811 | $32,200 | $12,000 | $20,200 |
| 2015 | $828 | $32,200 | $12,000 | $20,200 |
| 2014 | $717 | $27,885 | $0 | $0 |
Agents Affiliated with this Home
-
Lacey Sadler

Seller's Agent in 2022
Lacey Sadler
Benchmark Realty, LLC
(615) 569-5104
3 in this area
107 Total Sales
-
Chris Sadler
C
Seller Co-Listing Agent in 2022
Chris Sadler
Benchmark Realty, LLC
(615) 418-1926
1 in this area
40 Total Sales
-
Terry Potter

Buyer's Agent in 2022
Terry Potter
Crye-Leike
(734) 945-1328
6 in this area
64 Total Sales
-
Gary Ashton

Seller's Agent in 2019
Gary Ashton
Gary Ashton Realt Estate
(615) 398-4439
145 in this area
3,087 Total Sales
-
Christine Scales

Seller Co-Listing Agent in 2019
Christine Scales
Dyad Real Estate and Property Management
(615) 673-5540
1 in this area
136 Total Sales
-
Richard Cassetty

Buyer's Agent in 2019
Richard Cassetty
American Dreams Realty, LLC
(615) 498-2955
4 in this area
85 Total Sales
Map
Source: Realtracs
MLS Number: 2076180
APN: 053G-A-015.00
- 560 Needmore Rd
- 123 Thelma Dr
- 50 Rankin Dr
- 445 Rembrandt Dr
- 807 Saddle Ridge Dr
- 823 Saddle Ridge Dr
- 808 Saddle Ridge Dr
- 213 April Dr
- 320 Shutes Cove
- 204 Channell Ct
- 202 Channell Ct
- 206 Channell Ct
- 203 Channell Ct
- 205 Channell Ct
- 201 Channell Ct
- 5349 Bayou Dr
- 5009 Market Place
- 2006 Raven Crossing
- 36 Baileys Branch
- 5429 Orleans Ave
