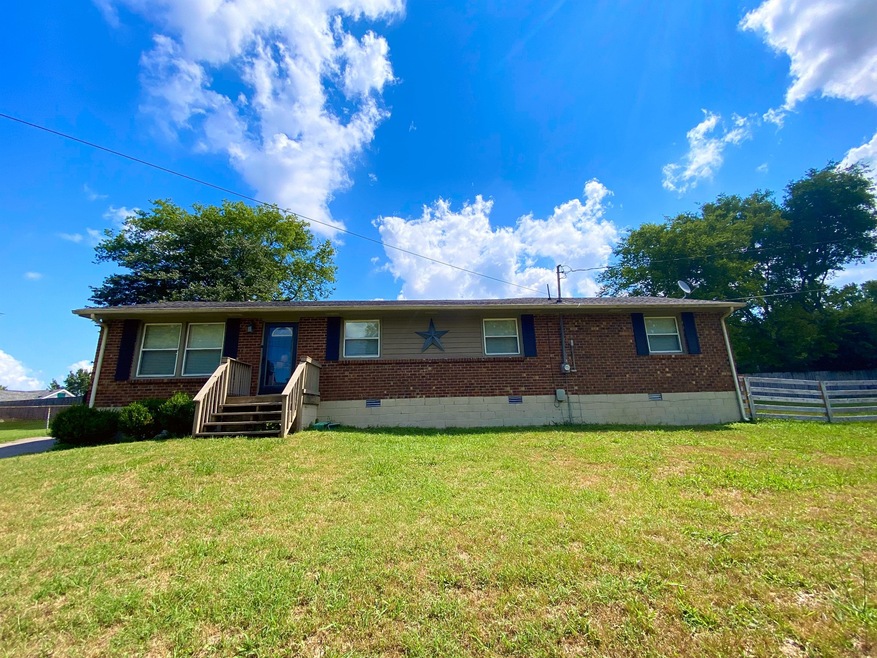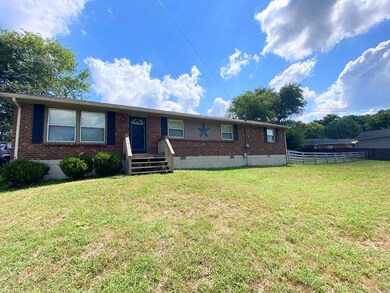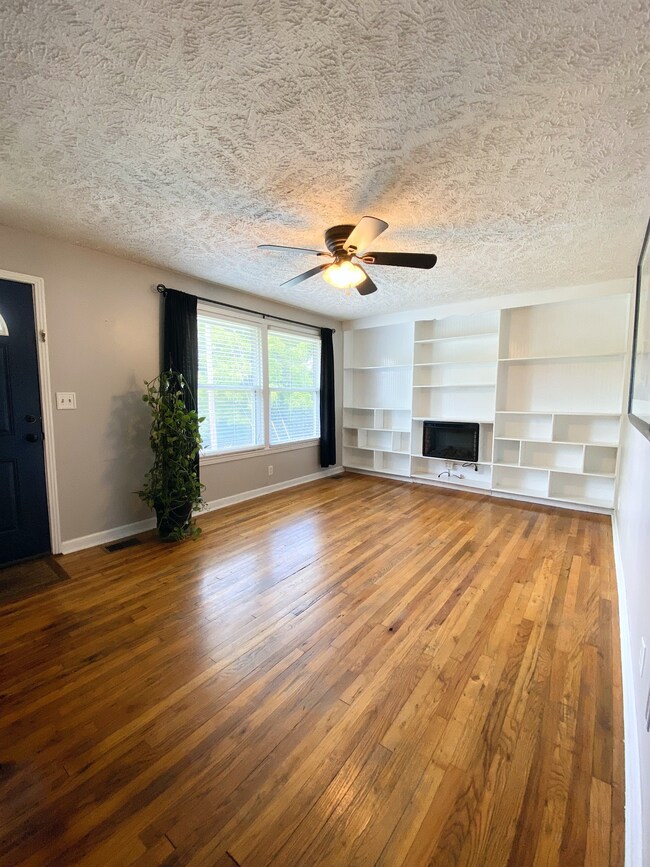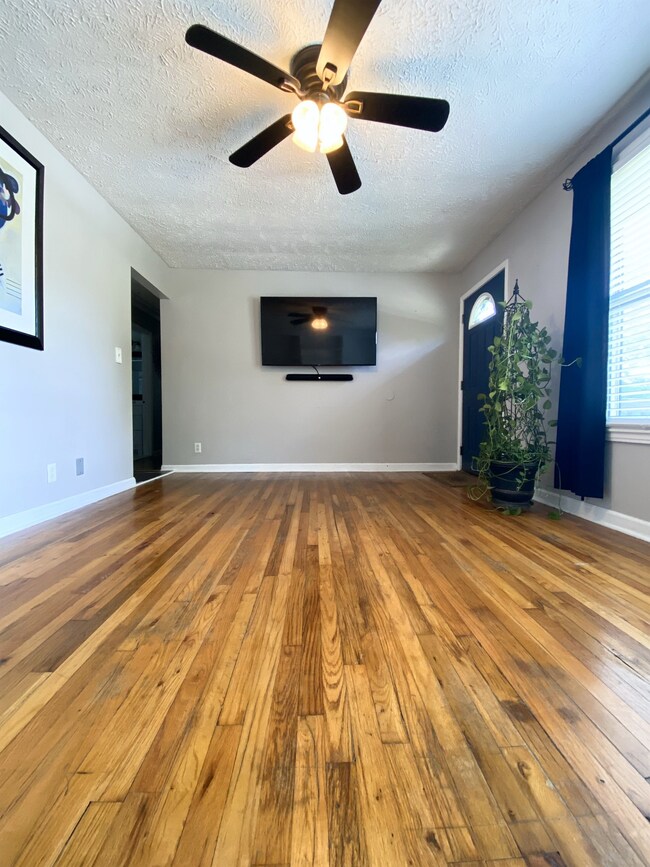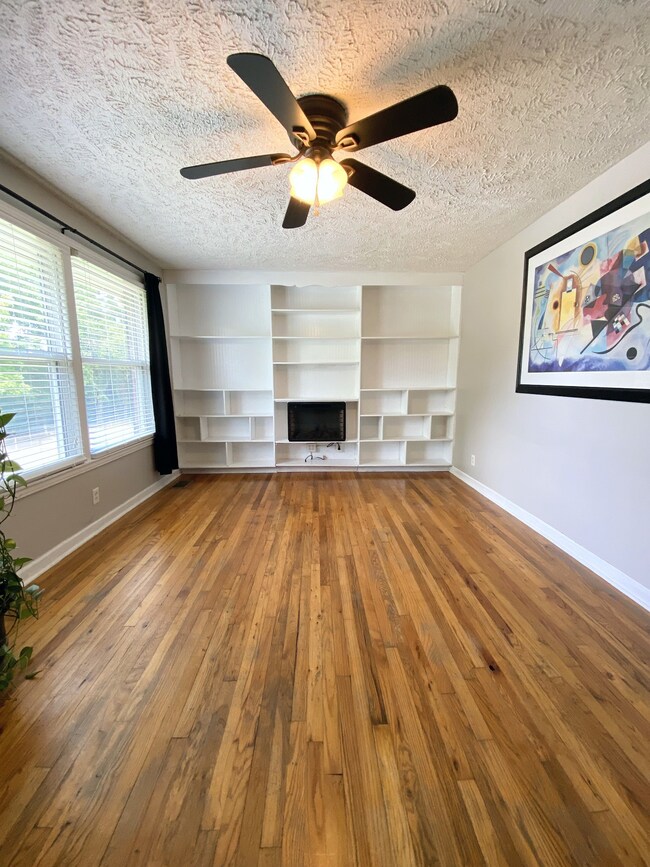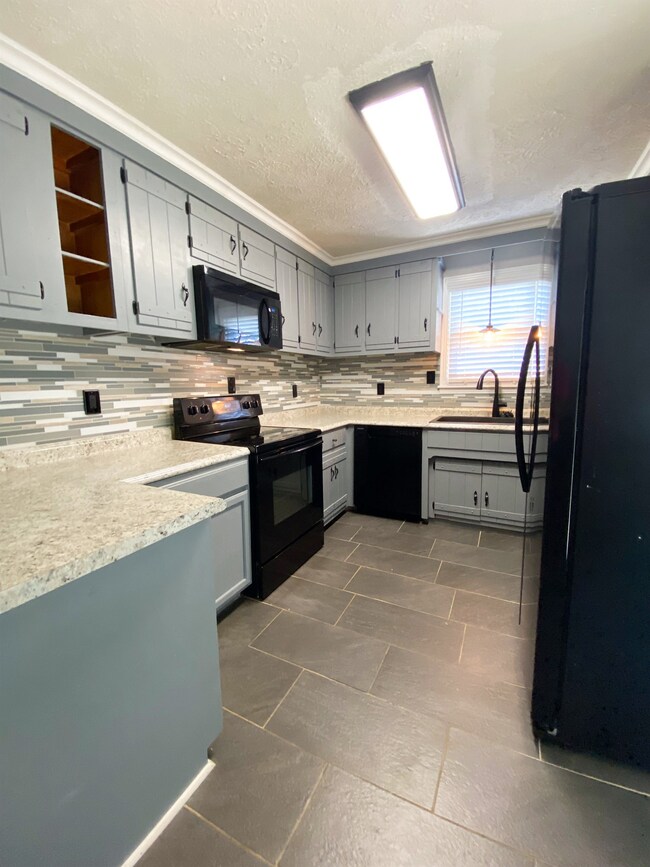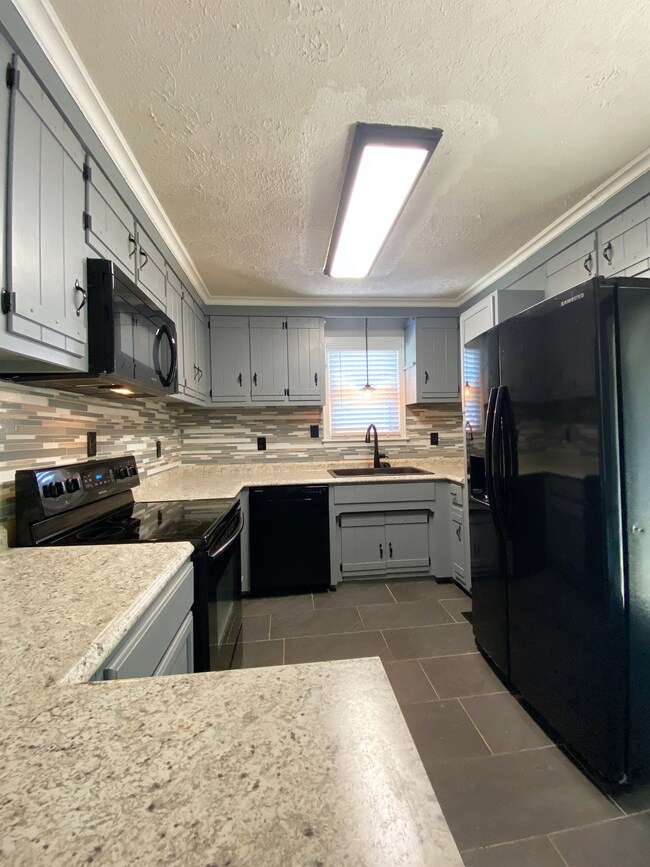
602 Cactus Trail Mt. Juliet, TN 37122
Highlights
- Wood Flooring
- No HOA
- Cooling Available
- W.A. Wright Elementary School Rated A
- Covered patio or porch
- Outdoor Storage
About This Home
As of August 2022This all brick home is awaiting its new owners! Original hardwood floors under carpet and laminate flooring! Fenced in back yard! Storage shed, fridge, stove, dishwasher, & microwave, blinds & TV mount in living room will also remain. Interior photos to come!
Last Agent to Sell the Property
Benchmark Realty, LLC License #340584 Listed on: 06/21/2022

Home Details
Home Type
- Single Family
Est. Annual Taxes
- $811
Year Built
- Built in 1966
Lot Details
- 0.33 Acre Lot
- Back Yard Fenced
- Sloped Lot
Home Design
- Brick Exterior Construction
- Asphalt Roof
Interior Spaces
- 1,380 Sq Ft Home
- Property has 1 Level
- Ceiling Fan
- Interior Storage Closet
- Crawl Space
Kitchen
- <<microwave>>
- Dishwasher
Flooring
- Wood
- Carpet
- Laminate
- Tile
Bedrooms and Bathrooms
- 4 Main Level Bedrooms
Parking
- 4 Open Parking Spaces
- 4 Parking Spaces
- Driveway
Outdoor Features
- Covered patio or porch
- Outdoor Storage
Schools
- W A Wright Elementary School
- Mt. Juliet Middle School
- Mt Juliet High School
Utilities
- Cooling Available
- Central Heating
- Septic Tank
Community Details
- No Home Owners Association
- Rancho Acres Sec 2 Subdivision
Listing and Financial Details
- Assessor Parcel Number 053G A 01500 000
Ownership History
Purchase Details
Home Financials for this Owner
Home Financials are based on the most recent Mortgage that was taken out on this home.Purchase Details
Home Financials for this Owner
Home Financials are based on the most recent Mortgage that was taken out on this home.Purchase Details
Home Financials for this Owner
Home Financials are based on the most recent Mortgage that was taken out on this home.Purchase Details
Home Financials for this Owner
Home Financials are based on the most recent Mortgage that was taken out on this home.Purchase Details
Home Financials for this Owner
Home Financials are based on the most recent Mortgage that was taken out on this home.Purchase Details
Purchase Details
Purchase Details
Purchase Details
Purchase Details
Purchase Details
Purchase Details
Purchase Details
Purchase Details
Similar Homes in the area
Home Values in the Area
Average Home Value in this Area
Purchase History
| Date | Type | Sale Price | Title Company |
|---|---|---|---|
| Warranty Deed | $349,900 | Realty Title & Escrow Services | |
| Warranty Deed | $235,000 | Tennessee Title Services Llc | |
| Deed | $123,300 | -- | |
| Deed | $115,000 | -- | |
| Deed | $115,000 | -- | |
| Deed | $77,350 | -- | |
| Warranty Deed | $77,400 | -- | |
| Deed | -- | -- | |
| Warranty Deed | $96,400 | -- | |
| Deed | -- | -- | |
| Deed | $89,500 | -- | |
| Deed | -- | -- | |
| Deed | -- | -- | |
| Deed | -- | -- |
Mortgage History
| Date | Status | Loan Amount | Loan Type |
|---|---|---|---|
| Open | $332,405 | New Conventional | |
| Previous Owner | $238,285 | VA | |
| Previous Owner | $240,640 | VA | |
| Previous Owner | $144,000 | Future Advance Clause Open End Mortgage | |
| Previous Owner | $118,335 | FHA | |
| Previous Owner | $121,066 | No Value Available | |
| Previous Owner | $114,098 | No Value Available |
Property History
| Date | Event | Price | Change | Sq Ft Price |
|---|---|---|---|---|
| 08/18/2022 08/18/22 | Sold | $349,900 | 0.0% | $254 / Sq Ft |
| 07/17/2022 07/17/22 | Pending | -- | -- | -- |
| 07/15/2022 07/15/22 | For Sale | $349,900 | +48.9% | $254 / Sq Ft |
| 09/26/2019 09/26/19 | Sold | $235,000 | +2.2% | $170 / Sq Ft |
| 08/29/2019 08/29/19 | Pending | -- | -- | -- |
| 08/29/2019 08/29/19 | For Sale | $230,000 | -- | $166 / Sq Ft |
Tax History Compared to Growth
Tax History
| Year | Tax Paid | Tax Assessment Tax Assessment Total Assessment is a certain percentage of the fair market value that is determined by local assessors to be the total taxable value of land and additions on the property. | Land | Improvement |
|---|---|---|---|---|
| 2024 | $954 | $50,000 | $20,000 | $30,000 |
| 2022 | $954 | $50,000 | $20,000 | $30,000 |
| 2021 | $954 | $50,000 | $20,000 | $30,000 |
| 2020 | $811 | $50,000 | $20,000 | $30,000 |
| 2019 | $811 | $32,200 | $12,000 | $20,200 |
| 2018 | $811 | $32,200 | $12,000 | $20,200 |
| 2017 | $811 | $32,200 | $12,000 | $20,200 |
| 2016 | $811 | $32,200 | $12,000 | $20,200 |
| 2015 | $828 | $32,200 | $12,000 | $20,200 |
| 2014 | $717 | $27,885 | $0 | $0 |
Agents Affiliated with this Home
-
Lacey Sadler

Seller's Agent in 2022
Lacey Sadler
Benchmark Realty, LLC
(615) 569-5104
3 in this area
107 Total Sales
-
Chris Sadler
C
Seller Co-Listing Agent in 2022
Chris Sadler
Benchmark Realty, LLC
(615) 418-1926
1 in this area
40 Total Sales
-
Terry Potter

Buyer's Agent in 2022
Terry Potter
Crye-Leike
(734) 945-1328
6 in this area
64 Total Sales
-
Gary Ashton

Seller's Agent in 2019
Gary Ashton
Gary Ashton Realt Estate
(615) 398-4439
145 in this area
3,087 Total Sales
-
Christine Scales

Seller Co-Listing Agent in 2019
Christine Scales
Dyad Real Estate and Property Management
(615) 673-5540
1 in this area
136 Total Sales
-
Richard Cassetty

Buyer's Agent in 2019
Richard Cassetty
American Dreams Realty, LLC
(615) 498-2955
4 in this area
85 Total Sales
Map
Source: Realtracs
MLS Number: 2400293
APN: 053G-A-015.00
- 560 Needmore Rd
- 123 Thelma Dr
- 50 Rankin Dr
- 445 Rembrandt Dr
- 807 Saddle Ridge Dr
- 823 Saddle Ridge Dr
- 808 Saddle Ridge Dr
- 213 April Dr
- 320 Shutes Cove
- 204 Channell Ct
- 202 Channell Ct
- 206 Channell Ct
- 203 Channell Ct
- 205 Channell Ct
- 201 Channell Ct
- 5349 Bayou Dr
- 5009 Market Place
- 2006 Raven Crossing
- 36 Baileys Branch
- 5429 Orleans Ave
