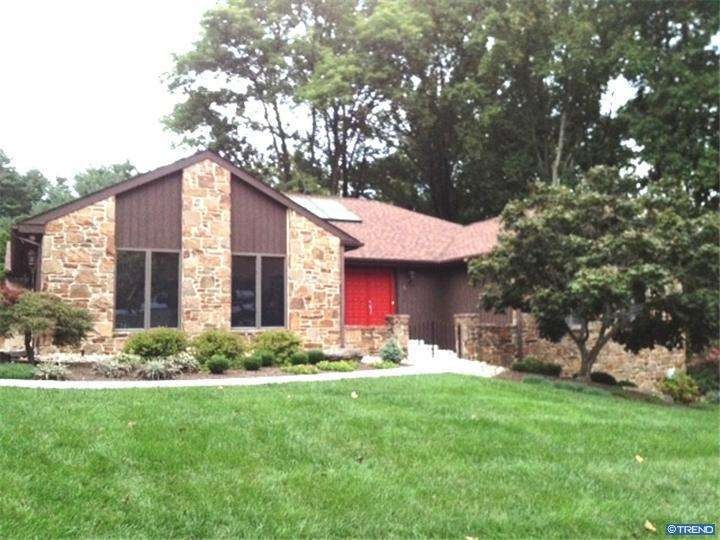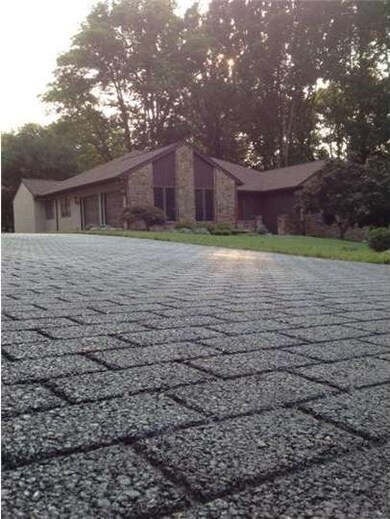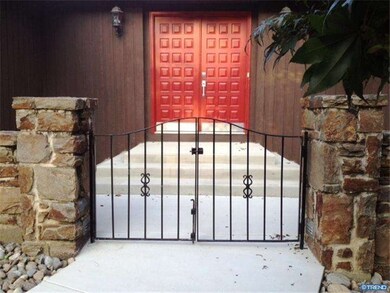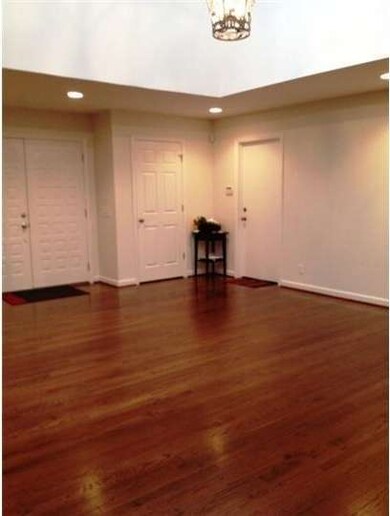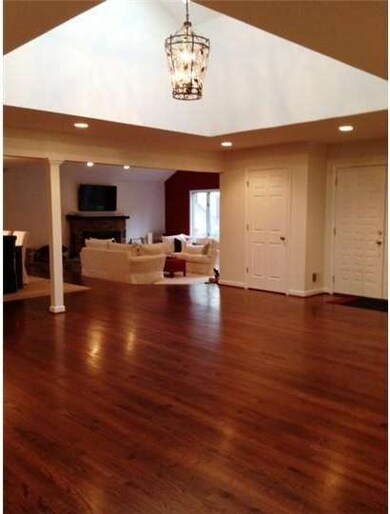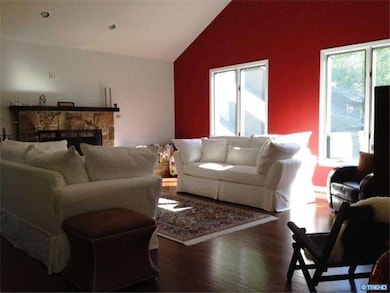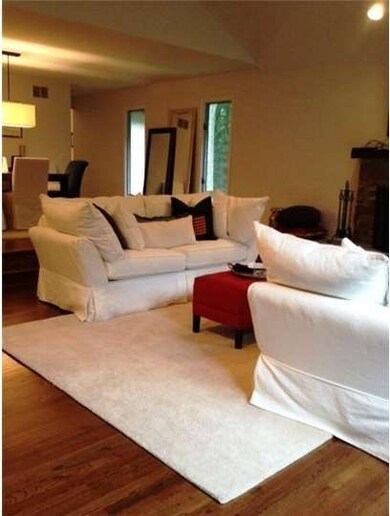
602 Cheshire Ct Wilmington, DE 19808
Westminster NeighborhoodEstimated Value: $613,000 - $936,000
Highlights
- 0.51 Acre Lot
- Contemporary Architecture
- Wood Flooring
- Deck
- Cathedral Ceiling
- Whirlpool Bathtub
About This Home
As of December 2012Fantastic 24yr Old Stone & Cedar Contemporary Ranch meticulously fine-tuned/updated by the current owners.Features include a wide open floor plan w/ great flow perfect for entertaining, beautiful H/W's on the entire main level, huge step-down Great Rm w/ Stone FP, a spacious entryway & fantastic Kitchen w/ Granite tops, subway tile, commercial grade Stainless appliances and a big, bright Breakfast area w/ sliders leading out to the deck.Master Suite, 2 addtl' BR's and an updated full bath round out the main level. On LL, there is a beautiful full bath, 2 BRs's, a lge FR and 2 sets of sliders leading outside to the manicured property.There is also a Utility room & great unfinished storage space on the lower level. Outside, there is a gorgeous new, stone retaining wall w/ lights & massive, new stamped asphalt driveway, a new concrete walk, gated front porch area and numerous other upgrades. Great Systems, New Roof, New Top of the line Nevien Tank-less water heater. Seller has put over 200k in updates!!
Last Agent to Sell the Property
Long & Foster Real Estate, Inc. Listed on: 09/18/2012

Home Details
Home Type
- Single Family
Est. Annual Taxes
- $3,948
Year Built
- Built in 1992
Lot Details
- 0.51 Acre Lot
- Lot Dimensions are 99x160
- Cul-De-Sac
- Level Lot
- Back, Front, and Side Yard
- Property is in good condition
- Property is zoned NC21
Parking
- 2 Car Direct Access Garage
- 3 Open Parking Spaces
- Oversized Parking
- Garage Door Opener
- Driveway
Home Design
- Contemporary Architecture
- Brick Foundation
- Pitched Roof
- Shingle Roof
- Wood Siding
- Stone Siding
- Stucco
Interior Spaces
- 3,650 Sq Ft Home
- Property has 1 Level
- Wet Bar
- Cathedral Ceiling
- Ceiling Fan
- Skylights
- Stone Fireplace
- Bay Window
- Family Room
- Living Room
- Dining Room
- Home Security System
Kitchen
- Eat-In Kitchen
- Butlers Pantry
- Self-Cleaning Oven
- Cooktop
- Dishwasher
- Disposal
Flooring
- Wood
- Wall to Wall Carpet
- Tile or Brick
Bedrooms and Bathrooms
- 5 Bedrooms
- En-Suite Primary Bedroom
- En-Suite Bathroom
- 3 Full Bathrooms
- Whirlpool Bathtub
- Walk-in Shower
Finished Basement
- Basement Fills Entire Space Under The House
- Exterior Basement Entry
- Laundry in Basement
Outdoor Features
- Deck
- Patio
- Exterior Lighting
Utilities
- Forced Air Heating and Cooling System
- Heating System Uses Gas
- 200+ Amp Service
- Natural Gas Water Heater
- Cable TV Available
Community Details
- No Home Owners Association
- Cheshire Subdivision
Listing and Financial Details
- Assessor Parcel Number 08-026.40-074
Ownership History
Purchase Details
Purchase Details
Home Financials for this Owner
Home Financials are based on the most recent Mortgage that was taken out on this home.Purchase Details
Purchase Details
Home Financials for this Owner
Home Financials are based on the most recent Mortgage that was taken out on this home.Similar Homes in Wilmington, DE
Home Values in the Area
Average Home Value in this Area
Purchase History
| Date | Buyer | Sale Price | Title Company |
|---|---|---|---|
| Walker Eric Alfred | -- | None Available | |
| Walker Eric Alfred | -- | None Available | |
| Walker Eric A | $600,000 | Kirsh Title Services Inc | |
| Festa Mary R | $62,500 | None Available | |
| Festa Mary R | $236,250 | None Available |
Mortgage History
| Date | Status | Borrower | Loan Amount |
|---|---|---|---|
| Open | Walker Eric A | $417,000 | |
| Previous Owner | Festa Mary R | $347,500 | |
| Previous Owner | Kendle Ellis M | $417,000 |
Property History
| Date | Event | Price | Change | Sq Ft Price |
|---|---|---|---|---|
| 12/11/2012 12/11/12 | Sold | $600,000 | -7.7% | $164 / Sq Ft |
| 11/07/2012 11/07/12 | Pending | -- | -- | -- |
| 09/18/2012 09/18/12 | For Sale | $649,900 | -- | $178 / Sq Ft |
Tax History Compared to Growth
Tax History
| Year | Tax Paid | Tax Assessment Tax Assessment Total Assessment is a certain percentage of the fair market value that is determined by local assessors to be the total taxable value of land and additions on the property. | Land | Improvement |
|---|---|---|---|---|
| 2024 | $5,984 | $156,200 | $28,400 | $127,800 |
| 2023 | $5,307 | $156,200 | $28,400 | $127,800 |
| 2022 | $5,336 | $156,200 | $28,400 | $127,800 |
| 2021 | $5,330 | $156,200 | $28,400 | $127,800 |
| 2020 | $5,332 | $156,200 | $28,400 | $127,800 |
| 2019 | $5,620 | $156,200 | $28,400 | $127,800 |
| 2018 | $5,239 | $156,200 | $28,400 | $127,800 |
| 2017 | $5,177 | $156,200 | $28,400 | $127,800 |
| 2016 | $4,924 | $156,200 | $28,400 | $127,800 |
| 2015 | $4,628 | $156,200 | $28,400 | $127,800 |
| 2014 | $4,299 | $156,200 | $28,400 | $127,800 |
Agents Affiliated with this Home
-
Michael McCullough

Seller's Agent in 2012
Michael McCullough
Long & Foster
(302) 893-7601
6 in this area
157 Total Sales
-
Stephen Mottola

Buyer's Agent in 2012
Stephen Mottola
Compass
(302) 437-6600
37 in this area
710 Total Sales
Map
Source: Bright MLS
MLS Number: 1004104020
APN: 08-026.40-074
- 611 Westmont Dr
- 114 Odyssey Dr
- 713 Cheltenham Rd
- 407 Arcadia Way
- 227 Phillips Dr
- 219 Phillips Dr
- 213 Athena Ct
- 3309 Heritage Dr
- 2804 Herbert Dr
- 148 Bromley Dr
- 16 Winterbury Cir
- 3005 Duncan Rd
- 3007 Faulkland Rd
- 1 Longford Ct
- 11 Whitekirk Dr
- 2721 Newell Dr
- 726 Rolling Oaks Way
- 110 Hobson Dr
- 611 Phalen Ct
- 110 Wembley Rd
- 602 Cheshire Ct
- 607 Cheshire Ct
- 603 Cheltenham Rd
- 600 Cheshire Ct
- 608 Entwisle Ct
- 605 Cheshire Ct
- 603 Cheshire Ct
- 601 Cheltenham Rd
- 610 Entwisle Ct
- 606 Entwisle Ct
- 601 Cheshire Ct
- 600 Cheltenham Rd
- 604 Entwisle Ct
- 608 Cheltenham Rd
- 609 Entwisle Ct
- 598 Hercules Rd
- 700 Hercules Rd
- 611 Entwisle Ct
- 607 Entwisle Ct
- 703 Hercules Rd
