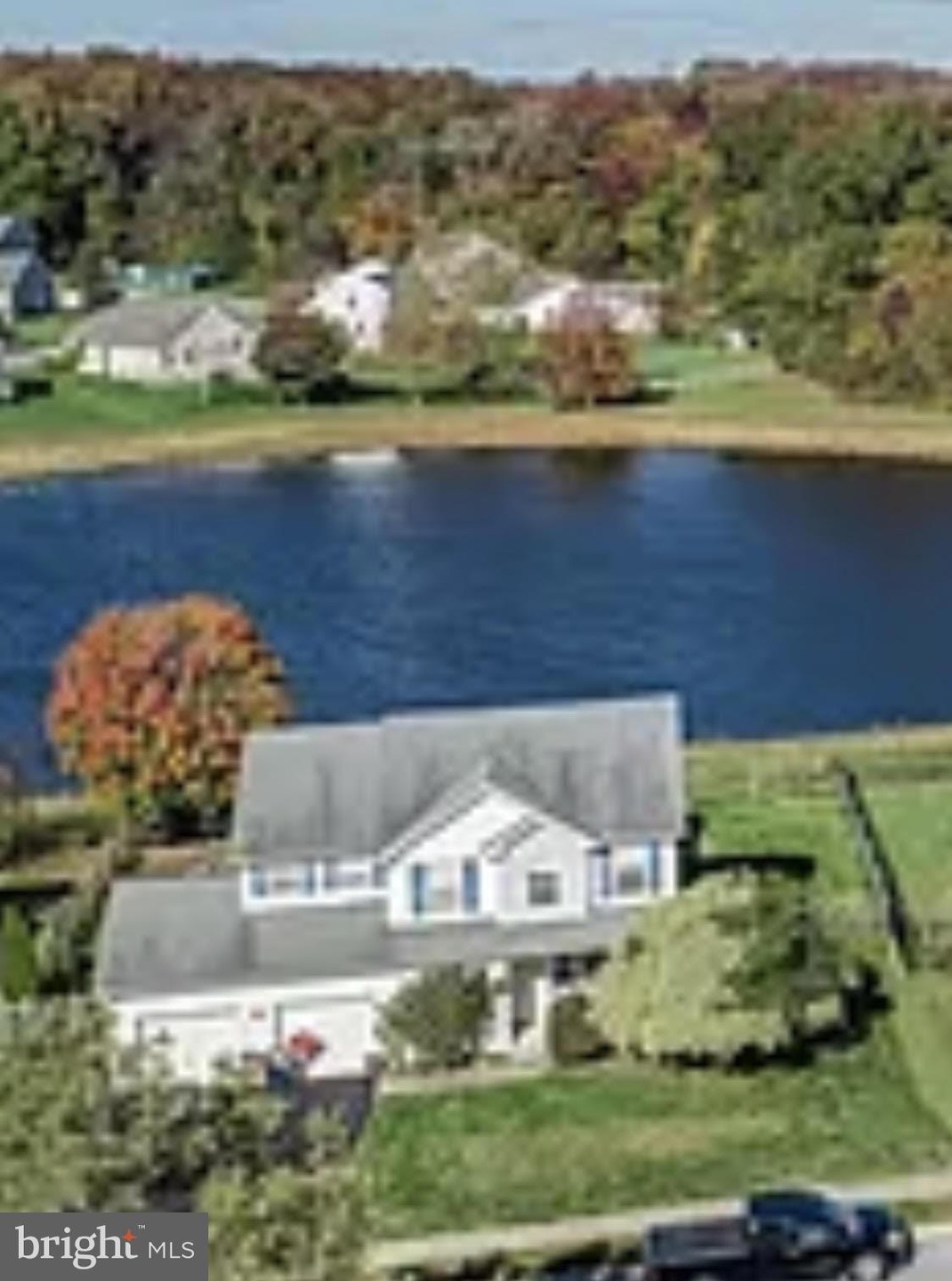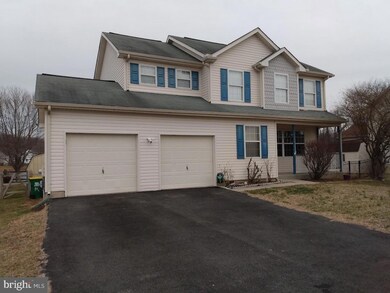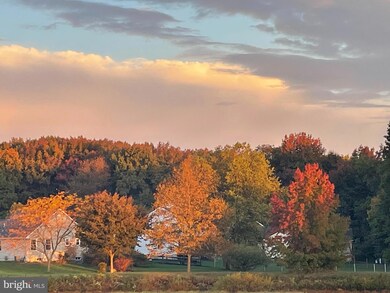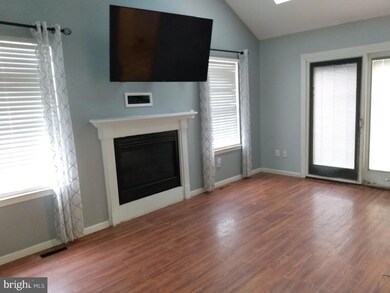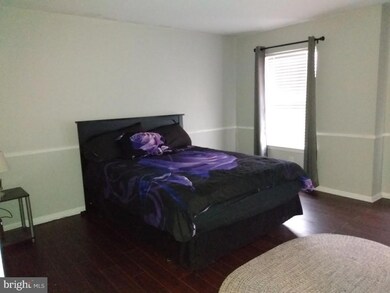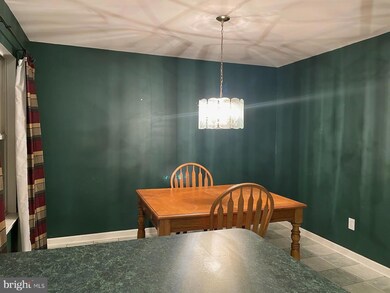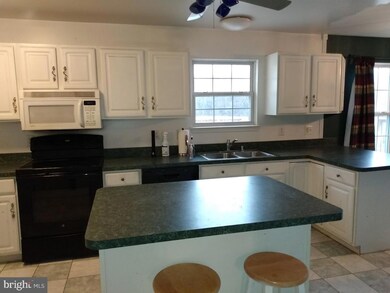
602 Dove Nest Ct Middletown, DE 19709
Estimated Value: $423,000 - $478,104
Highlights
- Above Ground Pool
- Water Oriented
- Colonial Architecture
- Appoquinimink High School Rated A
- Pond View
- Deck
About This Home
As of March 2023Seller enjoys sitting on back deck watching geese land on the large pond. Front porch is another nice feature with room for chairs. First floor office could be a bedroom if needed. Large Room of kitchen with gas fireplace and cathedral ceilings leads to deck and above ground pool. Basement is finished flooring was removed and awaits you and your choice of flooring. 4 nice size bedrooms on the 2nd level. Owners suite with soaking tub and walk in shower. Hall bath with access to 3rd bedroom has shower tub combo. Kitchen features island and breakfast bar. Dining room off kitchen. Plenty of storage space. 2 car front load garage paved driveway for off street parking. Established landscaping. Mature roses!! Extra high handrails on back deck for larger dogs. Pond is stocked with fish by the county and is a great fishing spot! Call to see today before this one is gone.
Last Agent to Sell the Property
Harlan C. Williams Co. License #RB-0031094 Listed on: 02/02/2023
Home Details
Home Type
- Single Family
Est. Annual Taxes
- $2,538
Year Built
- Built in 1999
Lot Details
- 0.28 Acre Lot
- Lot Dimensions are 81.50 x 120.00
- Cul-De-Sac
- Back Yard Fenced
- Property is in average condition
- Property is zoned 23R-1A
HOA Fees
- $8 Monthly HOA Fees
Parking
- 2 Car Attached Garage
- Front Facing Garage
Home Design
- Colonial Architecture
- Pitched Roof
- Shingle Roof
- Vinyl Siding
- Concrete Perimeter Foundation
Interior Spaces
- 1,875 Sq Ft Home
- Property has 2 Levels
- Traditional Floor Plan
- Crown Molding
- Cathedral Ceiling
- Ceiling Fan
- Gas Fireplace
- Double Pane Windows
- Window Treatments
- Sliding Doors
- Six Panel Doors
- Family Room Off Kitchen
- Living Room
- Formal Dining Room
- Den
- Pond Views
- Fire Sprinkler System
- Basement
Kitchen
- Breakfast Area or Nook
- Eat-In Kitchen
- Electric Oven or Range
- Built-In Microwave
- Dishwasher
- Stainless Steel Appliances
- Kitchen Island
- Disposal
Flooring
- Wood
- Partially Carpeted
- Laminate
- Vinyl
Bedrooms and Bathrooms
- 4 Bedrooms
- En-Suite Primary Bedroom
- En-Suite Bathroom
- Walk-In Closet
- Soaking Tub
- Bathtub with Shower
- Walk-in Shower
Laundry
- Laundry Room
- Laundry on main level
- Dryer
- Washer
Pool
- Above Ground Pool
- Vinyl Pool
- Fence Around Pool
Outdoor Features
- Water Oriented
- Property is near a pond
- Pond
- Deck
- Shed
- Porch
Schools
- Silver Lake Elementary School
- Everett Meredith Middle School
- Middletown High School
Utilities
- Forced Air Heating and Cooling System
- Vented Exhaust Fan
- Underground Utilities
- 100 Amp Service
- Electric Water Heater
Community Details
- Association fees include unknown fee
- Built by RM WILLIAMS CO., INC
- Middletown Village Subdivision, Summit Floorplan
Listing and Financial Details
- Tax Lot 060
- Assessor Parcel Number 23-001.00-060
Ownership History
Purchase Details
Home Financials for this Owner
Home Financials are based on the most recent Mortgage that was taken out on this home.Purchase Details
Home Financials for this Owner
Home Financials are based on the most recent Mortgage that was taken out on this home.Similar Homes in Middletown, DE
Home Values in the Area
Average Home Value in this Area
Purchase History
| Date | Buyer | Sale Price | Title Company |
|---|---|---|---|
| Agdeppa Roen Gabriel F | -- | -- | |
| Williamson Douglas M | $254,900 | -- |
Mortgage History
| Date | Status | Borrower | Loan Amount |
|---|---|---|---|
| Open | Agdeppa Roen Gabriel F | $338,400 | |
| Previous Owner | Williamson Douglas M | $39,050 | |
| Previous Owner | Williamson Douglas M | $203,920 | |
| Closed | Williamson Douglas M | $38,235 |
Property History
| Date | Event | Price | Change | Sq Ft Price |
|---|---|---|---|---|
| 03/31/2023 03/31/23 | Sold | $376,000 | -6.0% | $201 / Sq Ft |
| 02/02/2023 02/02/23 | For Sale | $399,900 | 0.0% | $213 / Sq Ft |
| 01/27/2023 01/27/23 | Price Changed | $399,900 | -- | $213 / Sq Ft |
Tax History Compared to Growth
Tax History
| Year | Tax Paid | Tax Assessment Tax Assessment Total Assessment is a certain percentage of the fair market value that is determined by local assessors to be the total taxable value of land and additions on the property. | Land | Improvement |
|---|---|---|---|---|
| 2024 | $2,770 | $75,200 | $11,700 | $63,500 |
| 2023 | $226 | $75,200 | $11,700 | $63,500 |
| 2022 | $2,312 | $75,200 | $11,700 | $63,500 |
| 2021 | $2,261 | $75,200 | $11,700 | $63,500 |
| 2020 | $2,235 | $75,200 | $11,700 | $63,500 |
| 2019 | $2,297 | $75,200 | $11,700 | $63,500 |
| 2018 | $1,982 | $75,200 | $11,700 | $63,500 |
| 2017 | $1,908 | $75,200 | $11,700 | $63,500 |
| 2016 | $1,714 | $75,200 | $11,700 | $63,500 |
| 2015 | $1,883 | $75,200 | $11,700 | $63,500 |
| 2014 | $1,879 | $75,200 | $11,700 | $63,500 |
Agents Affiliated with this Home
-
Melinda Wimer

Seller's Agent in 2023
Melinda Wimer
Harlan C. Williams Co.
(443) 553-5352
1 in this area
110 Total Sales
-
Michael Wilson

Buyer's Agent in 2023
Michael Wilson
BHHS Fox & Roach
(302) 521-6307
10 in this area
276 Total Sales
Map
Source: Bright MLS
MLS Number: DENC2036100
APN: 23-001.00-060
- 124 Vincent Cir
- 636 Poets Way
- 73 Springmill Dr
- 118 Rosie Dr
- 132 Rosie Dr
- 574 Whispering Trail
- 577 Whispering Trail
- 51 Springmill Dr
- 1023 Bunker Hill Rd
- 149 Redden Ln
- 433 Sundial Ln
- 429 Sundial Ln
- 5165 Summit Bridge Rd
- 3 Graham Ct
- 307 Obelisk Ln
- 1167 Bunker Hill Rd
- 139 Gazebo Ln
- 1 Brady Cir
- 143 Gazebo Ln
- 520 Janvier Dr
- 602 Dove Nest Ct
- 604 Dove Nest Ct
- 600 Dove Nest Ct
- 603 Dove Nest Ct
- 606 Dove Nest Ct
- 601 Dove Nest Ct
- 605 Dove Nest Ct
- 501 N Ramunno Dr
- 608 Dove Nest Ct
- 607 Dove Nest Ct
- 300 E Harvest Ln
- 302 E Harvest Ln
- 609 Dove Nest Ct
- 400 W Harvest Ln
- 503 N Ramunno Dr
- 506 N Ramunno Dr
- 306 E Harvest Ln
- 613 Dove Nest Ct
- 402 W Harvest Ln
- 316 E Harvest Ln
