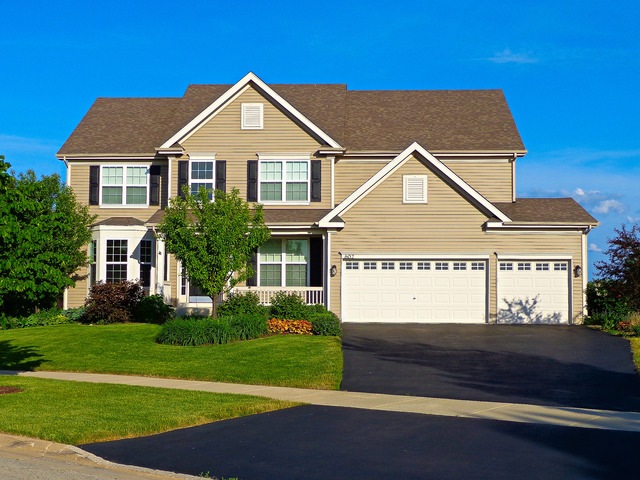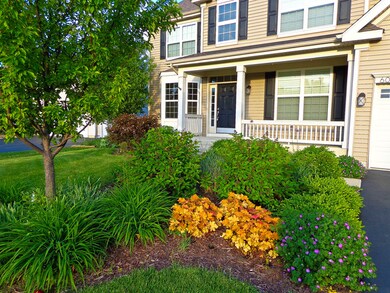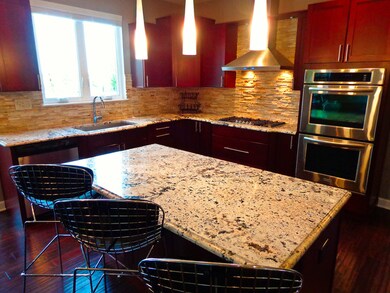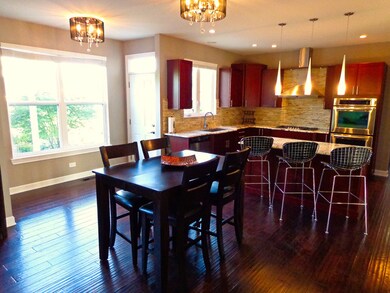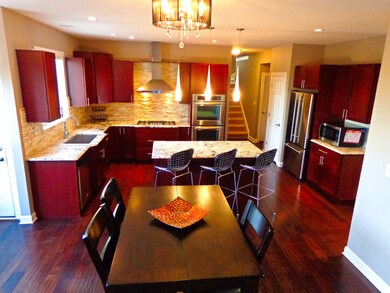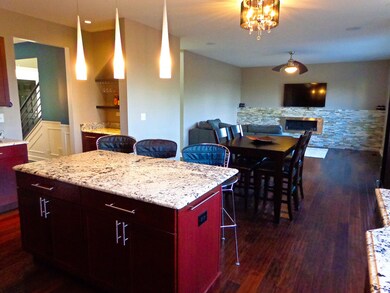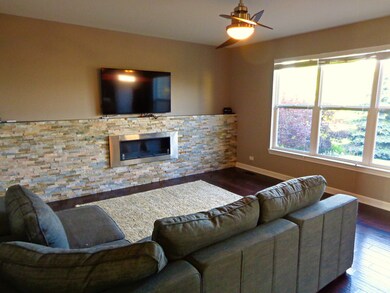
602 Hamshire Ct Oswego, IL 60543
South Oswego NeighborhoodHighlights
- Spa
- Landscaped Professionally
- Bonus Room
- Oswego High School Rated A-
- Wood Flooring
- Home Office
About This Home
As of August 2016Incredible home offers premium location, tons of living space & upgrades galore! Backs to farm field & peaceful views! 4 large bedrooms plus 2nd floor bonus room and 1st floor office too! Dual staircases, hickory-hand scraped wood floors, custom closets, central vac! Gorgeous gourmet kitchen with 42" cherry cabinets, granite counters, elaborate stone backsplash, stainless steel appliances and large island/breakfast bar opens to family room with stunning stone fireplace! Master suite has big walk in closet and private luxury bath with dual vanities, soaking tub and separate shower! Enjoy relaxing or entertaining in the dream backyard featuring extensive landscaping, huge patio with pergola and saltwater hot tub! Full basement for you to finish! Heated 3 car garage with workshop area! Excellent community with all the amenities; fitness center, 3 pools, clubhouse & more! This one is a must see!
Last Agent to Sell the Property
RE/MAX Suburban License #475101568 Listed on: 05/31/2016

Co-Listed By
Jon Young
RE/MAX Suburban
Home Details
Home Type
- Single Family
Est. Annual Taxes
- $10,988
Year Built
- 2009
Lot Details
- Cul-De-Sac
- Landscaped Professionally
HOA Fees
- $50 per month
Parking
- Attached Garage
- Heated Garage
- Garage Transmitter
- Garage Door Opener
- Driveway
- Garage Is Owned
Home Design
- Slab Foundation
- Asphalt Shingled Roof
- Vinyl Siding
Interior Spaces
- Includes Fireplace Accessories
- Entrance Foyer
- Dining Area
- Home Office
- Bonus Room
- Wood Flooring
Kitchen
- Breakfast Bar
- Walk-In Pantry
- Butlers Pantry
- Double Oven
- Dishwasher
- Stainless Steel Appliances
- Kitchen Island
- Disposal
Bedrooms and Bathrooms
- Primary Bathroom is a Full Bathroom
- Dual Sinks
- Soaking Tub
- Separate Shower
Laundry
- Laundry on upper level
- Dryer
- Washer
Unfinished Basement
- Basement Fills Entire Space Under The House
- Rough-In Basement Bathroom
Outdoor Features
- Spa
- Patio
Utilities
- Forced Air Heating and Cooling System
- Heating System Uses Gas
Listing and Financial Details
- Homeowner Tax Exemptions
- $1,000 Seller Concession
Ownership History
Purchase Details
Home Financials for this Owner
Home Financials are based on the most recent Mortgage that was taken out on this home.Purchase Details
Home Financials for this Owner
Home Financials are based on the most recent Mortgage that was taken out on this home.Purchase Details
Home Financials for this Owner
Home Financials are based on the most recent Mortgage that was taken out on this home.Purchase Details
Similar Homes in Oswego, IL
Home Values in the Area
Average Home Value in this Area
Purchase History
| Date | Type | Sale Price | Title Company |
|---|---|---|---|
| Warranty Deed | $344,000 | Home Closing Services Inc | |
| Warranty Deed | $337,500 | Greater Illinois Title Co | |
| Warranty Deed | $327,500 | First American Title | |
| Quit Claim Deed | -- | Chicago Title Insurance Co |
Mortgage History
| Date | Status | Loan Amount | Loan Type |
|---|---|---|---|
| Open | $57,742 | FHA | |
| Open | $315,425 | FHA | |
| Previous Owner | $320,625 | New Conventional | |
| Previous Owner | $321,553 | FHA |
Property History
| Date | Event | Price | Change | Sq Ft Price |
|---|---|---|---|---|
| 08/12/2016 08/12/16 | Sold | $344,000 | -1.7% | $106 / Sq Ft |
| 06/19/2016 06/19/16 | Pending | -- | -- | -- |
| 06/14/2016 06/14/16 | Price Changed | $349,900 | -2.8% | $108 / Sq Ft |
| 05/31/2016 05/31/16 | For Sale | $359,900 | +6.6% | $111 / Sq Ft |
| 01/14/2016 01/14/16 | Sold | $337,500 | -1.9% | $104 / Sq Ft |
| 12/12/2015 12/12/15 | Pending | -- | -- | -- |
| 12/12/2015 12/12/15 | For Sale | $344,000 | -- | $106 / Sq Ft |
Tax History Compared to Growth
Tax History
| Year | Tax Paid | Tax Assessment Tax Assessment Total Assessment is a certain percentage of the fair market value that is determined by local assessors to be the total taxable value of land and additions on the property. | Land | Improvement |
|---|---|---|---|---|
| 2024 | $10,988 | $142,542 | $39,776 | $102,766 |
| 2023 | $10,010 | $125,037 | $34,891 | $90,146 |
| 2022 | $10,010 | $116,857 | $32,608 | $84,249 |
| 2021 | $9,379 | $106,234 | $29,644 | $76,590 |
| 2020 | $8,728 | $98,365 | $27,448 | $70,917 |
| 2019 | $8,481 | $94,351 | $27,448 | $66,903 |
| 2018 | $9,232 | $97,198 | $28,276 | $68,922 |
| 2017 | $9,349 | $97,198 | $28,276 | $68,922 |
| 2016 | $8,959 | $92,131 | $26,802 | $65,329 |
| 2015 | $9,009 | $88,587 | $25,771 | $62,816 |
| 2014 | -- | $83,572 | $24,312 | $59,260 |
| 2013 | -- | $83,572 | $24,312 | $59,260 |
Agents Affiliated with this Home
-

Seller's Agent in 2016
Marco Amidei
RE/MAX Suburban
(847) 367-4886
1 in this area
502 Total Sales
-
B
Seller's Agent in 2016
Breanne Hite
Rende Realty, Inc.
-
J
Seller Co-Listing Agent in 2016
Jon Young
RE/MAX Suburban
-

Buyer's Agent in 2016
Rebecca Cavins
Keller Williams Infinity
(630) 340-0901
4 in this area
41 Total Sales
Map
Source: Midwest Real Estate Data (MRED)
MLS Number: MRD09242061
APN: 03-16-275-010
- 215 Willington Way
- 215 Willington Way
- 215 Willington Way
- 621 Henry Ln
- 307 Dennis Ln
- 713 Alberta Ave
- 100 Piper Glen Ave
- 100 Piper Glen Ave
- 100 Piper Glen Ave
- 100 Piper Glen Ave
- 100 Piper Glen Ave
- 100 Piper Glen Ave
- 712 Alberta Ave
- 420 Bower Ln
- 627 Henry Ln
- 309 Dennis Ln
- 403 Wilton Ct
- 400 Bower Ln
- 115 Piper Glen Ave
- 631 Henry Ln
