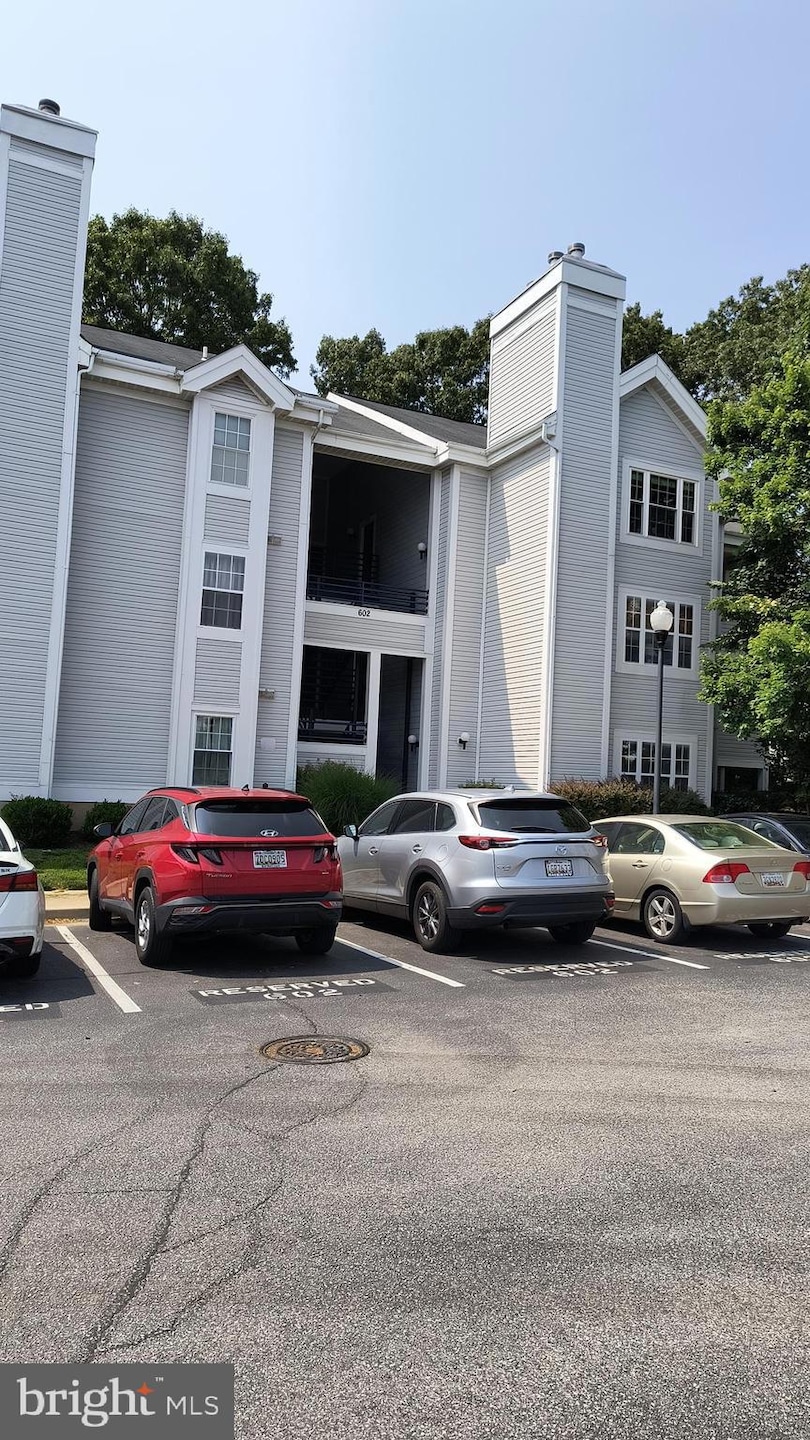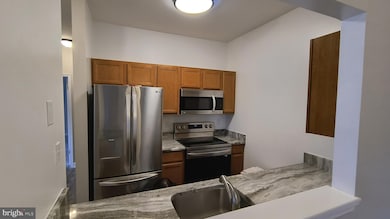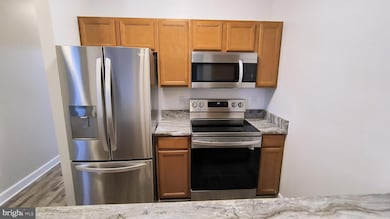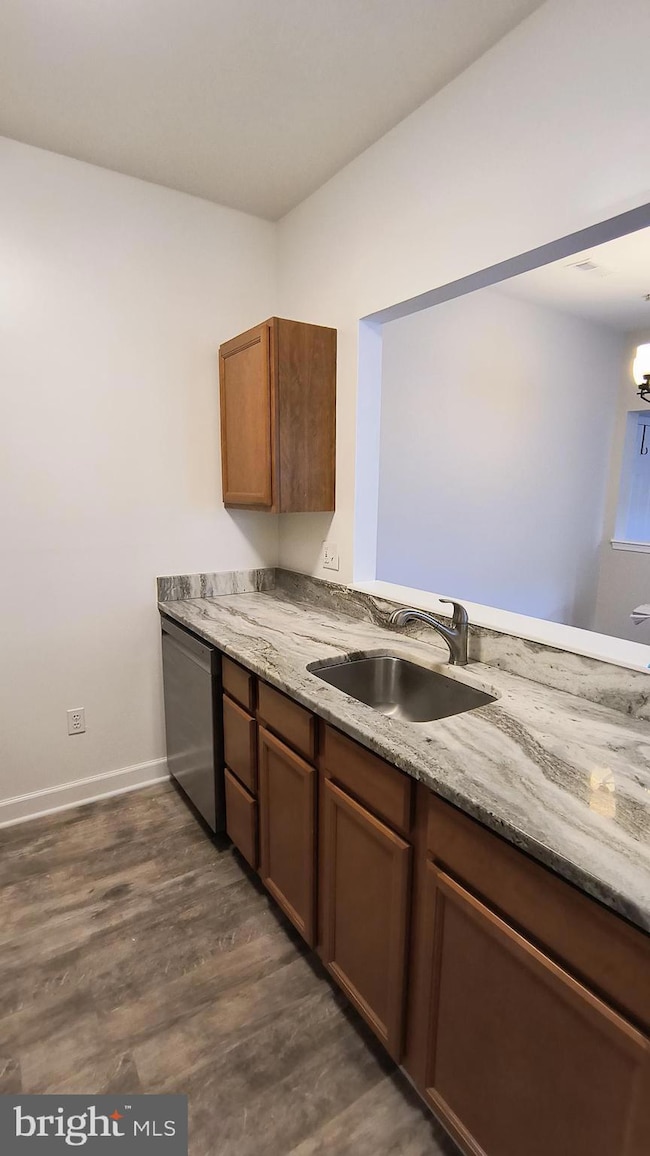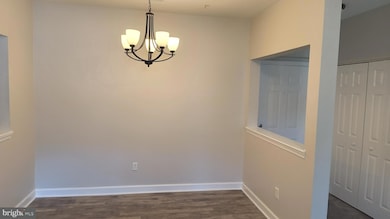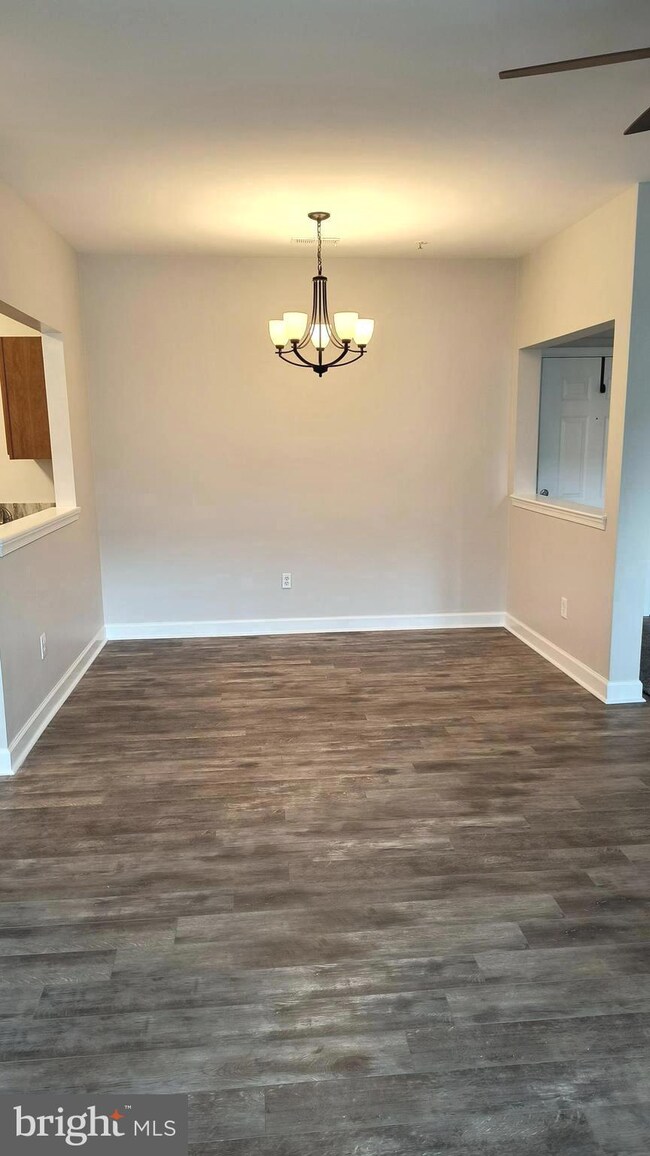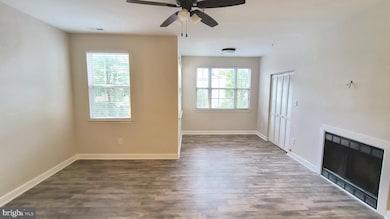602 Moonglow Rd Unit 202 Odenton, MD 21113
Estimated payment $1,892/month
Highlights
- Luxury Vinyl Plank Tile Flooring
- Ceiling height of 9 feet or more
- Heat Pump System
- Arundel Middle School Rated 9+
- Wood Siding
About This Home
BEAUTIFUL MID LEVEL 2 BEDROOM/ 2 BATH CONDO LOCATED IN SOUGHT AFTER LYONS GATE COMMUNITY. UPDATE KITCHEN WITH GRANITE COUNTERS AND STAINLEES STEEL APPLIANCES. PASS THRU FROM KITCHEN TO DINING ROOM. LARGE LIVING ROOM WITH FIREPLACE & BUMP OUT POSSIBLE SUNROOM/OFFICE . NEW LVP FLOORING . COMMUNITY DOG PARK AND PLAYGROUND, HOME WARRANTY INCLUDED MUST SEE THIS ONE:: MOVE IN READY !
Listing Agent
(443) 250-0343 bjgosnell@gmail.com Cummings & Co. Realtors License #534569 Listed on: 06/06/2025

Property Details
Home Type
- Condominium
Est. Annual Taxes
- $2,492
Year Built
- Built in 1995
Lot Details
- Two or More Common Walls
HOA Fees
- $255 Monthly HOA Fees
Parking
- Parking Lot
Home Design
- Entry on the 2nd floor
- Asphalt Roof
- Wood Siding
- Masonry
Interior Spaces
- 1,015 Sq Ft Home
- Property has 3 Levels
- Ceiling height of 9 feet or more
- Fireplace With Glass Doors
- Luxury Vinyl Plank Tile Flooring
- Washer and Dryer Hookup
Bedrooms and Bathrooms
- 2 Main Level Bedrooms
- 2 Full Bathrooms
Utilities
- Heat Pump System
- 120/240V
- Electric Water Heater
Listing and Financial Details
- Assessor Parcel Number 020444590082715
Community Details
Overview
- Association fees include common area maintenance, custodial services maintenance, lawn maintenance, exterior building maintenance, trash, snow removal
- Low-Rise Condominium
- Lions Gate Condos
- Lions Gate Subdivision
- Property Manager
Amenities
- Common Area
Pet Policy
- Pets Allowed
Map
Home Values in the Area
Average Home Value in this Area
Tax History
| Year | Tax Paid | Tax Assessment Tax Assessment Total Assessment is a certain percentage of the fair market value that is determined by local assessors to be the total taxable value of land and additions on the property. | Land | Improvement |
|---|---|---|---|---|
| 2025 | $1,770 | $203,000 | $101,500 | $101,500 |
| 2024 | $1,770 | $192,833 | $0 | $0 |
| 2023 | $1,724 | $182,667 | $0 | $0 |
| 2022 | $1,803 | $172,500 | $86,200 | $86,300 |
| 2021 | $3,145 | $162,367 | $0 | $0 |
| 2020 | $1,535 | $152,233 | $0 | $0 |
| 2019 | $2,939 | $142,100 | $71,000 | $71,100 |
| 2018 | $1,424 | $140,400 | $0 | $0 |
| 2017 | $1,418 | $138,700 | $0 | $0 |
| 2016 | -- | $137,000 | $0 | $0 |
| 2015 | -- | $137,000 | $0 | $0 |
| 2014 | -- | $137,000 | $0 | $0 |
Property History
| Date | Event | Price | List to Sale | Price per Sq Ft |
|---|---|---|---|---|
| 09/05/2025 09/05/25 | For Sale | $273,000 | 0.0% | $269 / Sq Ft |
| 08/20/2025 08/20/25 | Off Market | $273,000 | -- | -- |
| 07/21/2025 07/21/25 | Price Changed | $273,000 | -1.4% | $269 / Sq Ft |
| 06/18/2025 06/18/25 | Price Changed | $277,000 | -2.1% | $273 / Sq Ft |
| 06/06/2025 06/06/25 | For Sale | $283,000 | 0.0% | $279 / Sq Ft |
| 06/12/2015 06/12/15 | Rented | $1,395 | -0.4% | -- |
| 06/05/2015 06/05/15 | Under Contract | -- | -- | -- |
| 05/07/2015 05/07/15 | For Rent | $1,400 | +4.9% | -- |
| 04/11/2014 04/11/14 | Rented | $1,335 | -2.9% | -- |
| 04/10/2014 04/10/14 | Under Contract | -- | -- | -- |
| 10/24/2013 10/24/13 | For Rent | $1,375 | -- | -- |
Purchase History
| Date | Type | Sale Price | Title Company |
|---|---|---|---|
| Interfamily Deed Transfer | $163,000 | Gateway Title Ins | |
| Interfamily Deed Transfer | $163,000 | Gateway Title Ins | |
| Deed | $155,000 | -- | |
| Deed | $175,925 | -- | |
| Deed | $175,925 | -- | |
| Deed | $94,720 | -- |
Mortgage History
| Date | Status | Loan Amount | Loan Type |
|---|---|---|---|
| Open | $160,047 | FHA | |
| Closed | $160,047 | FHA | |
| Closed | $125,000 | Purchase Money Mortgage | |
| Previous Owner | $92,700 | No Value Available |
Source: Bright MLS
MLS Number: MDAA2117118
APN: 04-445-90082715
- 606 Moonglow Rd
- 602 Moonglow Rd Unit 304
- 546 Greencrest Ln
- 654 Lions Gate Ln
- 508 Greencrest Ln
- 604 Rolling Hill Walk Unit 103
- 608 Rolling Hill Walk Unit 304
- 357 Council Oak Dr
- 1230 Breitwert Ave
- 1536 Winfields Ln
- 488 Bruce Ave
- 1250 Breitwert Ave
- 1525 Winfields Ln
- 328 Council Oak Dr
- 208 Branchard Ct
- 363 Baltimore Ave
- 200 Mccamish Ct
- 1552 Ringe Dr
- 953 Annapolis Rd
- 560 Edwards Dr
- 537 Tranquil Ct
- 353 Council Oak Dr
- 1221 Scotts Manor Ct
- 1513 Wampanoag Dr
- 620 Cadbury Dr
- 549 Burns Crossing Rd
- 640 Chapelgate Dr
- 1325 Cheswick Ln
- 655 Cadbury Dr
- 632 Highland Farms Cir
- 1415 Duckens St
- 1307 Hallock Dr
- 1732 Red Fox Trail
- 322 Baldwin Rd
- 2005 Town Center Blvd
- 1905 Scaffold Way
- 1703 Bluffs Island Ct
- 1926 Hackberry Ct
- 1944 Palonia Ct
- 2430 Knapps Way
