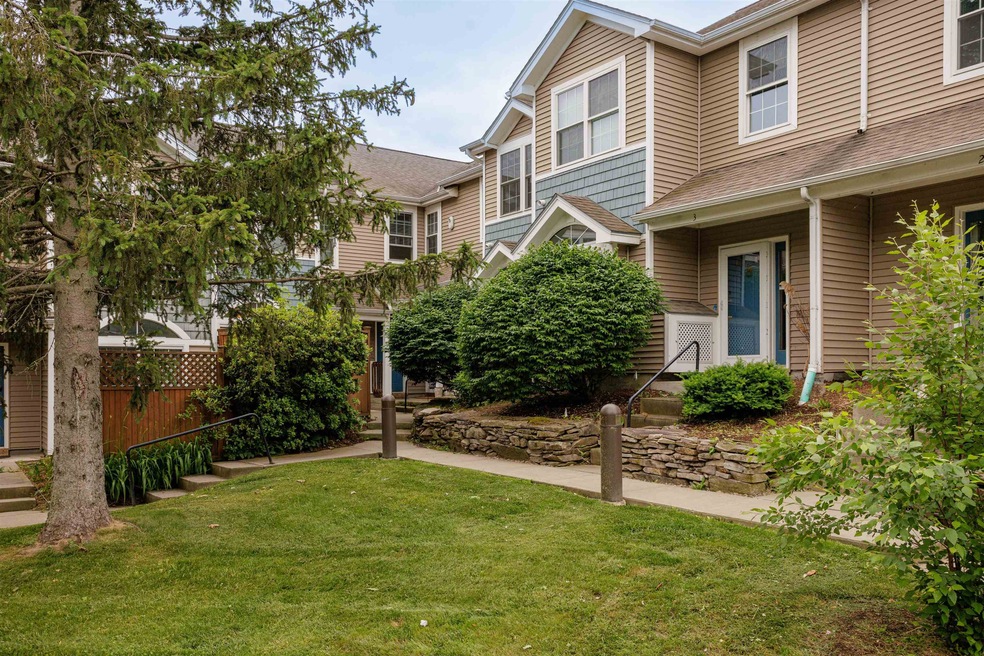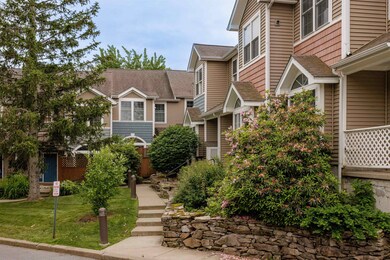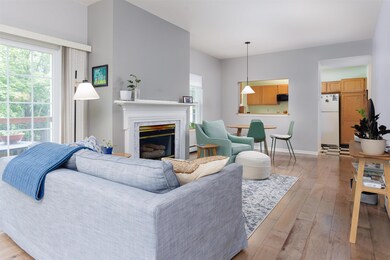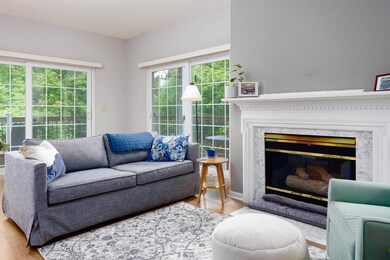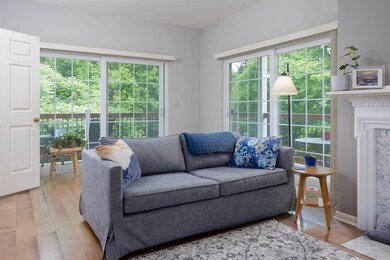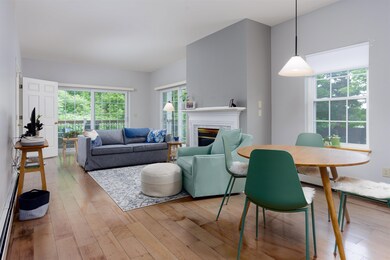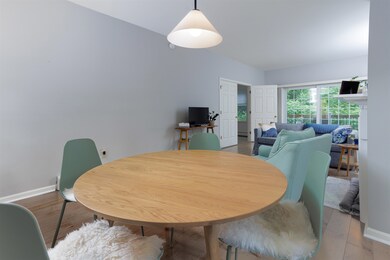
602 North Ave Unit 5 Burlington, VT 05408
New North End NeighborhoodHighlights
- Deck
- <<bathWithWhirlpoolToken>>
- Air Conditioning
- Bamboo Flooring
- Balcony
- Storage
About This Home
As of December 2024Bright two-bedroom City Bluffs townhouse. This well-maintained corner unit with a wrap-around deck is just a 5-minute walk to North beach and 2miles from Church St. Enjoy coffee on the L -shaped deck accessible from 2 sliding glass doors with seasonal mountain views. The spacious living room with gas fireplace and dining area with a passthrough to our open-concept kitchen. Sunny master with en-suite bath with jet tub. Washer and dryer conveniently located. Walk to Lake Champlain across the street, or bike/walk to vibrant downtown Burlington. Two-car Attached garage with storage space. Well-managed property association has made significant improvements: New Trex deck and railings-2020. Newer roof, vinyl siding, sidewalks, sidewalk lighting, driveway resurfacing. Pets allowed-1 dog, or 1 cat-exceptions have been made. Convenient to the bus line to UVM!
Last Agent to Sell the Property
RE/MAX North Professionals - Burlington Listed on: 06/11/2024

Townhouse Details
Home Type
- Townhome
Est. Annual Taxes
- $6,240
Year Built
- Built in 1988
Lot Details
- Landscaped
HOA Fees
- $307 Monthly HOA Fees
Parking
- 2 Car Garage
- Visitor Parking
- Assigned Parking
Home Design
- Concrete Foundation
- Shingle Roof
- Vinyl Siding
Interior Spaces
- 1,260 Sq Ft Home
- 1-Story Property
- Ceiling Fan
- Combination Dining and Living Room
- Storage
Kitchen
- Stove
- <<microwave>>
- Dishwasher
Flooring
- Bamboo
- Laminate
Bedrooms and Bathrooms
- 2 Bedrooms
- En-Suite Primary Bedroom
- Bathroom on Main Level
- <<bathWithWhirlpoolToken>>
Laundry
- Dryer
- Washer
Home Security
Outdoor Features
- Balcony
- Deck
Utilities
- Air Conditioning
- Cooling System Mounted In Outer Wall Opening
- Baseboard Heating
- Heating System Uses Natural Gas
- Internet Available
Community Details
Overview
- Association fees include landscaping, plowing, sewer, trash, water, condo fee
- Master Insurance
- Pma Association
- City Bluffs Condos
Security
- Carbon Monoxide Detectors
- Fire and Smoke Detector
Ownership History
Purchase Details
Home Financials for this Owner
Home Financials are based on the most recent Mortgage that was taken out on this home.Purchase Details
Home Financials for this Owner
Home Financials are based on the most recent Mortgage that was taken out on this home.Purchase Details
Home Financials for this Owner
Home Financials are based on the most recent Mortgage that was taken out on this home.Purchase Details
Home Financials for this Owner
Home Financials are based on the most recent Mortgage that was taken out on this home.Purchase Details
Home Financials for this Owner
Home Financials are based on the most recent Mortgage that was taken out on this home.Purchase Details
Purchase Details
Home Financials for this Owner
Home Financials are based on the most recent Mortgage that was taken out on this home.Purchase Details
Similar Homes in Burlington, VT
Home Values in the Area
Average Home Value in this Area
Purchase History
| Date | Type | Sale Price | Title Company |
|---|---|---|---|
| Deed | $375,500 | -- | |
| Deed | $371,000 | -- | |
| Deed | $371,000 | -- | |
| Deed | $345,000 | -- | |
| Deed | $345,000 | -- | |
| Deed | $345,000 | -- | |
| Deed | $287,000 | -- | |
| Deed | $287,000 | -- | |
| Deed | $265,000 | -- | |
| Deed | $265,000 | -- | |
| Interfamily Deed Transfer | -- | -- | |
| Interfamily Deed Transfer | -- | -- | |
| Deed | $224,900 | -- | |
| Deed | $224,900 | -- | |
| Interfamily Deed Transfer | -- | -- |
Property History
| Date | Event | Price | Change | Sq Ft Price |
|---|---|---|---|---|
| 12/31/2024 12/31/24 | Sold | $375,500 | -3.7% | $298 / Sq Ft |
| 10/30/2024 10/30/24 | Pending | -- | -- | -- |
| 09/04/2024 09/04/24 | Price Changed | $389,900 | -1.3% | $309 / Sq Ft |
| 08/02/2024 08/02/24 | For Sale | $394,900 | +6.4% | $313 / Sq Ft |
| 07/26/2024 07/26/24 | Sold | $371,000 | -4.6% | $294 / Sq Ft |
| 07/16/2024 07/16/24 | Pending | -- | -- | -- |
| 06/28/2024 06/28/24 | Price Changed | $389,000 | -2.7% | $309 / Sq Ft |
| 06/11/2024 06/11/24 | For Sale | $399,900 | +15.9% | $317 / Sq Ft |
| 03/17/2023 03/17/23 | Sold | $345,000 | -2.8% | $274 / Sq Ft |
| 02/27/2023 02/27/23 | Pending | -- | -- | -- |
| 02/22/2023 02/22/23 | Price Changed | $355,000 | -4.1% | $282 / Sq Ft |
| 02/07/2023 02/07/23 | For Sale | $369,995 | +28.9% | $294 / Sq Ft |
| 09/09/2021 09/09/21 | Sold | $287,000 | +0.2% | $228 / Sq Ft |
| 07/26/2021 07/26/21 | Pending | -- | -- | -- |
| 07/19/2021 07/19/21 | For Sale | $286,500 | +8.1% | $227 / Sq Ft |
| 06/15/2020 06/15/20 | Sold | $265,000 | +2.1% | $210 / Sq Ft |
| 04/30/2020 04/30/20 | Pending | -- | -- | -- |
| 04/21/2020 04/21/20 | For Sale | $259,500 | +15.4% | $206 / Sq Ft |
| 09/07/2016 09/07/16 | Sold | $224,900 | 0.0% | $178 / Sq Ft |
| 07/11/2016 07/11/16 | Pending | -- | -- | -- |
| 07/06/2016 07/06/16 | For Sale | $224,900 | -- | $178 / Sq Ft |
Tax History Compared to Growth
Tax History
| Year | Tax Paid | Tax Assessment Tax Assessment Total Assessment is a certain percentage of the fair market value that is determined by local assessors to be the total taxable value of land and additions on the property. | Land | Improvement |
|---|---|---|---|---|
| 2024 | $6,818 | $282,100 | $0 | $282,100 |
| 2023 | $5,961 | $282,100 | $0 | $282,100 |
| 2022 | $5,917 | $282,100 | $0 | $282,100 |
| 2021 | $5,997 | $282,100 | $0 | $282,100 |
| 2020 | $5,623 | $190,100 | $0 | $190,100 |
| 2019 | $5,564 | $190,100 | $0 | $190,100 |
| 2018 | $5,344 | $190,100 | $0 | $190,100 |
| 2017 | $5,063 | $190,100 | $0 | $190,100 |
| 2016 | $4,772 | $190,100 | $0 | $190,100 |
Agents Affiliated with this Home
-
Geri Reilly

Seller's Agent in 2024
Geri Reilly
Geri Reilly Real Estate
(802) 862-6677
58 in this area
704 Total Sales
-
David Parsons

Seller's Agent in 2024
David Parsons
RE/MAX
(802) 922-8768
17 in this area
310 Total Sales
-
Lipkin Audette Team

Buyer's Agent in 2024
Lipkin Audette Team
Coldwell Banker Hickok and Boardman
(802) 846-8800
48 in this area
1,160 Total Sales
-
Brian M. Boardman

Buyer's Agent in 2024
Brian M. Boardman
Coldwell Banker Hickok and Boardman
(802) 846-9510
14 in this area
347 Total Sales
-
Flex Realty Group

Seller's Agent in 2023
Flex Realty Group
Flex Realty
(802) 399-2860
65 in this area
1,771 Total Sales
-
The Nancy Jenkins Team

Seller's Agent in 2021
The Nancy Jenkins Team
Nancy Jenkins Real Estate
(802) 846-4888
31 in this area
566 Total Sales
Map
Source: PrimeMLS
MLS Number: 4999941
APN: (035) 034-2-020-005
- 24 Bennington Ct
- 376-378 North Ave
- 125 Cambrian Way Unit 610
- 125 Cambrian Way Unit 620
- 125 Cambrian Way Unit 611
- 125 Cambrian Way Unit 606
- 125 Cambrian Way Unit 605
- 125 Cambrian Way Unit 602
- 125 Cambrian Way Unit 618
- 125 Cambrian Way Unit 614
- 125 Cambrian Way Unit 609
- 125 Cambrian Way Unit 613
- 125 Cambrian Way Unit 607
- 150 Killarney Dr
- 69 Van Patten Pkwy
- 17 Convent Square
- 40-40 1/2 Convent Square
- 32 Washington St
- 120 Lakewood Pkwy
- 73 Manhattan Dr
