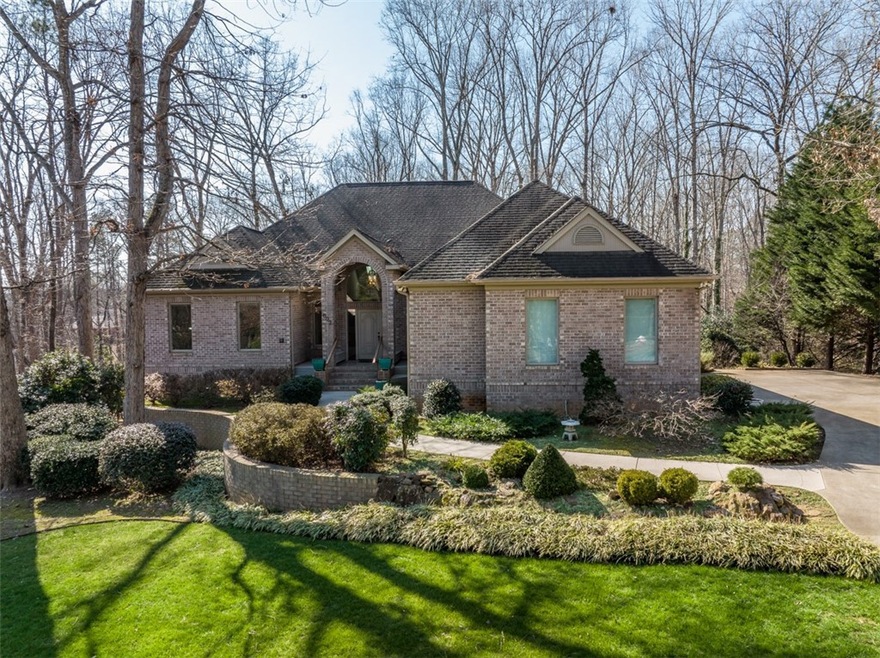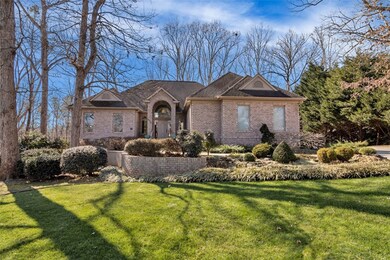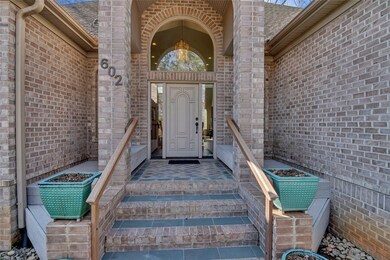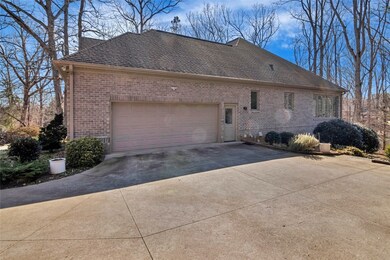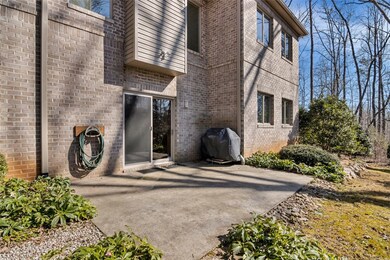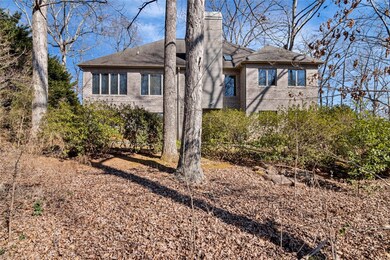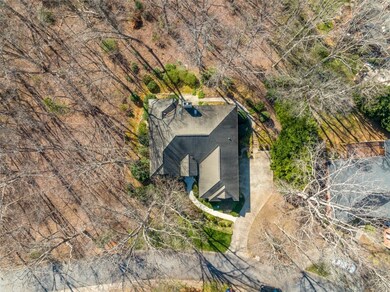
602 Red Maple Way Clemson, SC 29631
Downtown Clemson NeighborhoodHighlights
- Traditional Architecture
- Main Floor Bedroom
- Community Pool
- Clemson Elementary School Rated A
- Separate Formal Living Room
- Home Office
About This Home
As of October 2023This meticulously designed Rob Coogan build sits in the highly desirable Country Walk neighborhood. The main level of this home encompasses a living room with gas logs; master bedroom; large master bathroom & walk-in closet; home office; open kitchen with large island and den; formal dining room; half bath; laundry room; and 2-car garage. The lower level consists of a living room; 3 bedrooms; 1 bathroom; and ample storage with shelving. The unfinished areas may also be converted into additional bedrooms and/or bathrooms. The home features a tankless water heater, and the banisters, mantle and certain other wood features were carved from tress of the property. All major kitchen appliances, outdoor gas grill, and washer & dryer convey.
Buyer or buyer's agent to verify everything of importance.
Last Agent to Sell the Property
Thomas Phillips
Folkens & Phillips, LLC License #121019 Listed on: 02/02/2022
Home Details
Home Type
- Single Family
Est. Annual Taxes
- $11,768
Year Built
- Built in 2002
Parking
- 2 Car Attached Garage
- Driveway
Home Design
- Traditional Architecture
- Brick Exterior Construction
Interior Spaces
- 3,714 Sq Ft Home
- 2-Story Property
- Skylights
- Gas Log Fireplace
- Separate Formal Living Room
- Dining Room
- Home Office
- Workshop
- Partially Finished Basement
- Heated Basement
- Laundry Room
Bedrooms and Bathrooms
- 4 Bedrooms
- Main Floor Bedroom
- Primary bedroom located on second floor
- Walk-In Closet
- Bathroom on Main Level
- Dual Sinks
- Bathtub
- Separate Shower
Outdoor Features
- Patio
- Front Porch
Location
- City Lot
Schools
- Clemson Elementary School
- R.C. Edwards Middle School
- D.W. Daniel High School
Utilities
- Cooling Available
- Central Heating
- Heating System Uses Gas
Listing and Financial Details
- Assessor Parcel Number 4054-20-92-2282
Community Details
Overview
- Property has a Home Owners Association
- Built by Rob Coogan
- Country Walk Subdivision
Recreation
- Community Pool
Ownership History
Purchase Details
Home Financials for this Owner
Home Financials are based on the most recent Mortgage that was taken out on this home.Purchase Details
Home Financials for this Owner
Home Financials are based on the most recent Mortgage that was taken out on this home.Purchase Details
Purchase Details
Similar Homes in Clemson, SC
Home Values in the Area
Average Home Value in this Area
Purchase History
| Date | Type | Sale Price | Title Company |
|---|---|---|---|
| Deed | $676,539 | None Listed On Document | |
| Deed | $642,747 | None Listed On Document | |
| Interfamily Deed Transfer | -- | None Available | |
| Interfamily Deed Transfer | -- | -- |
Mortgage History
| Date | Status | Loan Amount | Loan Type |
|---|---|---|---|
| Open | $541,231 | New Conventional | |
| Previous Owner | $610,609 | Balloon | |
| Previous Owner | $610,609 | Balloon | |
| Previous Owner | $105,500 | Credit Line Revolving |
Property History
| Date | Event | Price | Change | Sq Ft Price |
|---|---|---|---|---|
| 10/25/2023 10/25/23 | Sold | $678,716 | +0.3% | $167 / Sq Ft |
| 10/24/2023 10/24/23 | Sold | $676,539 | -3.2% | $178 / Sq Ft |
| 09/29/2023 09/29/23 | Pending | -- | -- | -- |
| 09/04/2023 09/04/23 | Price Changed | $699,000 | 0.0% | $184 / Sq Ft |
| 09/04/2023 09/04/23 | Price Changed | $699,000 | -4.9% | $172 / Sq Ft |
| 07/25/2023 07/25/23 | Price Changed | $735,000 | 0.0% | $180 / Sq Ft |
| 06/30/2023 06/30/23 | For Sale | $735,000 | -2.6% | $193 / Sq Ft |
| 06/30/2023 06/30/23 | For Sale | $755,000 | +17.5% | $185 / Sq Ft |
| 03/31/2022 03/31/22 | Sold | $642,747 | -5.5% | $173 / Sq Ft |
| 02/13/2022 02/13/22 | Pending | -- | -- | -- |
| 02/02/2022 02/02/22 | For Sale | $679,900 | -- | $183 / Sq Ft |
Tax History Compared to Growth
Tax History
| Year | Tax Paid | Tax Assessment Tax Assessment Total Assessment is a certain percentage of the fair market value that is determined by local assessors to be the total taxable value of land and additions on the property. | Land | Improvement |
|---|---|---|---|---|
| 2024 | $11,768 | $40,580 | $6,000 | $34,580 |
| 2023 | $11,768 | $25,660 | $3,800 | $21,860 |
| 2022 | $2,501 | $18,900 | $2,800 | $16,100 |
| 2021 | $2,551 | $18,900 | $2,800 | $16,100 |
| 2020 | $2,427 | $18,900 | $2,800 | $16,100 |
| 2019 | $2,491 | $18,900 | $2,800 | $16,100 |
| 2018 | $2,423 | $17,420 | $2,800 | $14,620 |
| 2017 | $2,263 | $17,420 | $2,800 | $14,620 |
| 2015 | $2,385 | $17,420 | $0 | $0 |
| 2008 | -- | $16,360 | $2,400 | $13,960 |
Agents Affiliated with this Home
-
Frank Julian

Seller's Agent in 2023
Frank Julian
BHHS C Dan Joyner - Augusta Rd
(864) 650-0553
15 in this area
101 Total Sales
-
J
Buyer's Agent in 2023
Joseph Thomas
Jeff Cook Real Estate LPT Real
-
AGENT NONMEMBER
A
Buyer's Agent in 2023
AGENT NONMEMBER
NONMEMBER OFFICE
-
T
Seller's Agent in 2022
Thomas Phillips
Folkens & Phillips, LLC
-
SUSAN DODDS

Buyer's Agent in 2022
SUSAN DODDS
BHHS C Dan Joyner - Buist
(864) 201-8656
2 in this area
155 Total Sales
Map
Source: Western Upstate Multiple Listing Service
MLS Number: 20247344
APN: 4054-20-92-2282
- 103 Country Walk Cir
- 310 Downs Blvd
- 107 Ashley Rd
- 104 Knollwood Dr
- 116 Shaftsbury Rd
- 122 Downs Blvd
- 504 Squire Cir
- 119 Shaftsbury Rd
- 10 Birch Place
- 913 Berkeley Dr
- 107 Creekview Dr
- 504 Village Walk Ln
- 417 Village Walk Ln
- 203 Ashley Rd
- 193 Holden Dr
- 111 Clarendon Dr
- 00 Rock Creek Rd Unit 1-R
- 214 Highland Dr
- 214 Summey St
- 121 Hardin Ave
