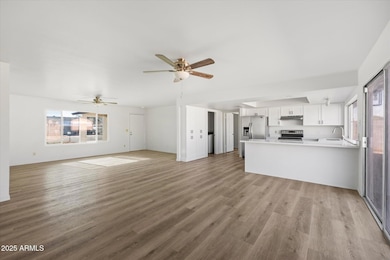602 W Yale Dr Tempe, AZ 85283
West Tempe NeighborhoodEstimated payment $2,525/month
Total Views
14
3
Beds
2
Baths
1,490
Sq Ft
$305
Price per Sq Ft
Highlights
- RV Gated
- No HOA
- Ceiling height of 9 feet or more
- 0.17 Acre Lot
- Breakfast Bar
- Central Air
About This Home
Newly renovated single-level home in the heart of Tempe! This 3-bed, 2-bath features a bright open layout, updated kitchen, and spacious primary suite. Enjoy a private backyard with covered patio and mature trees. With block construction, no HOA, and a prime location near ASU, parks, shopping.
Home Details
Home Type
- Single Family
Est. Annual Taxes
- $1,579
Year Built
- Built in 1979
Lot Details
- 7,322 Sq Ft Lot
- Block Wall Fence
Home Design
- Wood Frame Construction
- Composition Roof
Interior Spaces
- 1,490 Sq Ft Home
- 1-Story Property
- Ceiling height of 9 feet or more
- Ceiling Fan
- Vinyl Flooring
- Breakfast Bar
Bedrooms and Bathrooms
- 3 Bedrooms
- Primary Bathroom is a Full Bathroom
- 2 Bathrooms
Parking
- 4 Open Parking Spaces
- 2 Carport Spaces
- RV Gated
Schools
- Getz Elementary And Middle School
- Tempe High School
Additional Features
- North or South Exposure
- Central Air
Community Details
- No Home Owners Association
- Association fees include no fees
- Pepperwood Unit 4 Subdivision
Listing and Financial Details
- Tax Lot 194
- Assessor Parcel Number 301-05-084
Map
Create a Home Valuation Report for This Property
The Home Valuation Report is an in-depth analysis detailing your home's value as well as a comparison with similar homes in the area
Home Values in the Area
Average Home Value in this Area
Tax History
| Year | Tax Paid | Tax Assessment Tax Assessment Total Assessment is a certain percentage of the fair market value that is determined by local assessors to be the total taxable value of land and additions on the property. | Land | Improvement |
|---|---|---|---|---|
| 2025 | $1,579 | $15,145 | -- | -- |
| 2024 | $1,449 | $14,424 | -- | -- |
| 2023 | $1,449 | $31,750 | $6,350 | $25,400 |
| 2022 | $1,384 | $23,870 | $4,770 | $19,100 |
| 2021 | $1,411 | $21,470 | $4,290 | $17,180 |
| 2020 | $1,364 | $20,280 | $4,050 | $16,230 |
| 2019 | $1,338 | $17,970 | $3,590 | $14,380 |
| 2018 | $1,302 | $16,070 | $3,210 | $12,860 |
| 2017 | $1,261 | $14,660 | $2,930 | $11,730 |
| 2016 | $1,255 | $13,800 | $2,760 | $11,040 |
| 2015 | $1,214 | $12,650 | $2,530 | $10,120 |
Source: Public Records
Property History
| Date | Event | Price | List to Sale | Price per Sq Ft | Prior Sale |
|---|---|---|---|---|---|
| 12/12/2025 12/12/25 | For Sale | $455,000 | +13.8% | $305 / Sq Ft | |
| 06/14/2025 06/14/25 | Sold | $400,000 | 0.0% | $268 / Sq Ft | View Prior Sale |
| 05/19/2025 05/19/25 | Pending | -- | -- | -- | |
| 05/19/2025 05/19/25 | For Sale | $400,000 | -- | $268 / Sq Ft |
Source: Arizona Regional Multiple Listing Service (ARMLS)
Purchase History
| Date | Type | Sale Price | Title Company |
|---|---|---|---|
| Warranty Deed | $450,000 | Magnus Title Agency | |
| Warranty Deed | $350,000 | American Title Service Agency | |
| Warranty Deed | $250,000 | American Title Service Agency | |
| Warranty Deed | $95,000 | Lawyers Title Of Arizona Inc | |
| Warranty Deed | $74,471 | United Title Agency |
Source: Public Records
Mortgage History
| Date | Status | Loan Amount | Loan Type |
|---|---|---|---|
| Open | $380,000 | New Conventional | |
| Previous Owner | $323,000 | New Conventional | |
| Previous Owner | $85,500 | New Conventional |
Source: Public Records
Source: Arizona Regional Multiple Listing Service (ARMLS)
MLS Number: 6957346
APN: 301-05-084
Nearby Homes
- 632 W Fordham Dr
- 5350 S Farmer Ave
- 932 W Julie Dr
- 556 W Duke Dr
- 9103 S Hardy Dr
- 1047 W Cornell Dr
- 850 W Duke Dr
- 5918 S Parkside Dr
- 31 W Duke Dr
- 400 W Baseline Rd Unit 29
- 400 W Baseline Rd Unit 281
- 400 W Baseline Rd Unit 219
- 400 W Baseline Rd Unit 202
- 400 W Baseline Rd Unit 69
- 400 W Baseline Rd Unit 34
- 400 W Baseline Rd Unit 124
- 400 W Baseline Rd Unit 318
- 400 W Baseline Rd Unit 100
- 400 W Baseline Rd Unit 95
- 400 W Baseline Rd Unit 244
- 824 W Fordham Dr
- 5301 S Mitchell Dr
- 505 W Baseline Rd
- 647 W Baseline Rd
- 1145 W Tulane Dr Unit Private Room
- 626 W Paseo Way
- 1133 W Baseline Rd
- 1145 W Baseline Rd
- 1311 W Baseline Rd
- 1311 W Baseline Rd Unit 1
- 1311 W Baseline Rd Unit 2
- 5038 S Hardy Dr
- 665 W Minton Dr
- 1235 W Baseline Rd
- 6530 S Marilyn Ann Dr
- 1222 W Baseline Rd Unit 205
- 510 W Dennis Ct
- 5101 S Mill Ave
- 6445 S Maple Ave
- 600 W Grove Pkwy







