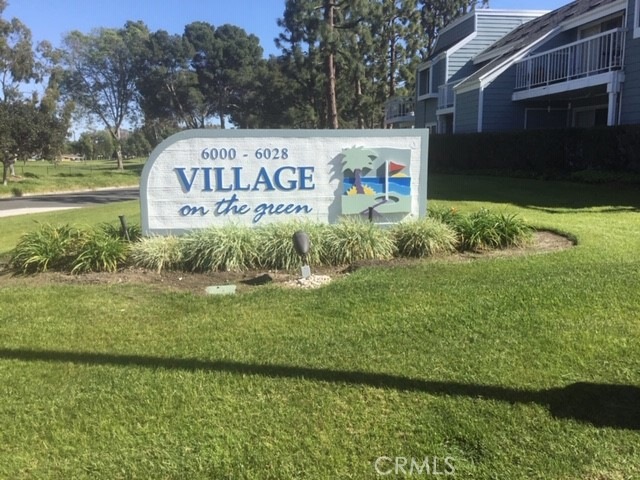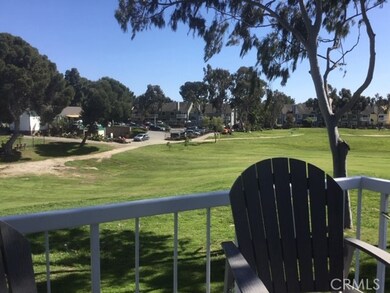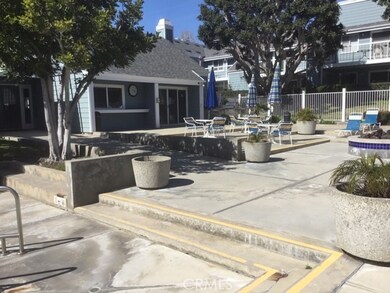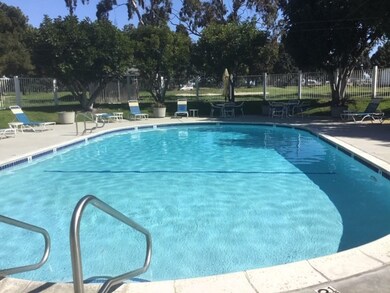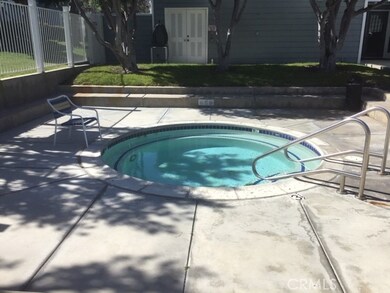
6020 Bixby Village Dr Unit 66 Long Beach, CA 90803
University Park Estates NeighborhoodEstimated Value: $664,011 - $762,000
Highlights
- On Golf Course
- Fitness Center
- Gated Parking
- Kettering Elementary School Rated A
- In Ground Pool
- Gated Community
About This Home
As of June 2023Price Reduction! Gorgeous Remodeled 2 Bedroom 2 Bath Upstairs Condo located in Gated Bixby Village On The Green, Overlooking a Serene Golf Course. Possibly the Best Location in Bixby Village on The Green. Close to $100,000 in Upgrades including Resurfaced Balcony Remodeled Bathrooms, Kitchen, Flooring, Bedrooms. and Double Paned Windows throughout. Golf Course Views from Living Room and Main Bedroom. Spacious Walk-in Closets in both Bedrooms. Storage unit on Balcony and 2 Carport Spaces Near By. Close to Pool, Spa, BBQ, Clubhouse, Firepit, Pool Table Guest Parking and renovated Gym. Minutes to CSULB, Restaurants, Shops and Beach.
Property Details
Home Type
- Condominium
Est. Annual Taxes
- $8,872
Year Built
- Built in 1979
Lot Details
- On Golf Course
- Two or More Common Walls
HOA Fees
- $448 Monthly HOA Fees
Home Design
- Cape Cod Architecture
- Turnkey
- Tile Roof
Interior Spaces
- 940 Sq Ft Home
- 1-Story Property
- Built-In Features
- Ceiling Fan
- Double Pane Windows
- Family Room Off Kitchen
- Golf Course Views
- Security Lights
- Laundry Room
Kitchen
- Open to Family Room
- Eat-In Kitchen
- Electric Oven
- Electric Range
- Microwave
- Quartz Countertops
- Formica Countertops
Flooring
- Laminate
- Tile
Bedrooms and Bathrooms
- 2 Main Level Bedrooms
- All Upper Level Bedrooms
- Walk-In Closet
- 2 Full Bathrooms
- Bathtub
- Walk-in Shower
Parking
- 2 Parking Spaces
- 2 Carport Spaces
- Parking Available
- No Driveway
- Gated Parking
Pool
- In Ground Pool
- In Ground Spa
Outdoor Features
- Living Room Balcony
- Rain Gutters
Utilities
- Heating Available
- Cable TV Available
Listing and Financial Details
- Tax Lot 1
- Tax Tract Number 37342
- Assessor Parcel Number 7237023144
- $274 per year additional tax assessments
Community Details
Overview
- Master Insurance
- 100 Units
- Bixby Village On The Green Association, Phone Number (562) 597-5544
- Bixby Village Subdivision
Amenities
- Community Barbecue Grill
- Sauna
- Recreation Room
- Laundry Facilities
Recreation
- Fitness Center
- Community Pool
- Community Spa
Pet Policy
- Pets Allowed
- Pet Restriction
Security
- Gated Community
Ownership History
Purchase Details
Home Financials for this Owner
Home Financials are based on the most recent Mortgage that was taken out on this home.Purchase Details
Home Financials for this Owner
Home Financials are based on the most recent Mortgage that was taken out on this home.Similar Homes in Long Beach, CA
Home Values in the Area
Average Home Value in this Area
Purchase History
| Date | Buyer | Sale Price | Title Company |
|---|---|---|---|
| Reimer Mark | $685,000 | Corinthian Title Company |
Mortgage History
| Date | Status | Borrower | Loan Amount |
|---|---|---|---|
| Open | Reimer Mark | $616,500 | |
| Previous Owner | Dolan Mary | $25,000 | |
| Previous Owner | Dolan Mary | $68,111 | |
| Previous Owner | Dolan Mary | $359,143 | |
| Previous Owner | Dolan Mary | $295,000 | |
| Previous Owner | Dolan Mary | $20,000 | |
| Previous Owner | Dolan Mary | $27,000 | |
| Previous Owner | Dolan Mary | $205,000 | |
| Previous Owner | Dolan Mary | $205,008 | |
| Previous Owner | Dolan Grant T | $45,000 |
Property History
| Date | Event | Price | Change | Sq Ft Price |
|---|---|---|---|---|
| 06/05/2023 06/05/23 | Sold | $685,000 | -2.0% | $729 / Sq Ft |
| 05/12/2023 05/12/23 | Pending | -- | -- | -- |
| 05/02/2023 05/02/23 | Price Changed | $699,000 | -2.2% | $744 / Sq Ft |
| 04/05/2023 04/05/23 | For Sale | $715,000 | -- | $761 / Sq Ft |
Tax History Compared to Growth
Tax History
| Year | Tax Paid | Tax Assessment Tax Assessment Total Assessment is a certain percentage of the fair market value that is determined by local assessors to be the total taxable value of land and additions on the property. | Land | Improvement |
|---|---|---|---|---|
| 2024 | $8,872 | $698,700 | $158,100 | $540,600 |
| 2023 | $4,138 | $316,577 | $126,626 | $189,951 |
| 2022 | $3,882 | $310,371 | $124,144 | $186,227 |
| 2021 | $3,801 | $304,286 | $121,710 | $182,576 |
| 2019 | $3,743 | $295,262 | $118,101 | $177,161 |
| 2018 | $3,640 | $289,474 | $115,786 | $173,688 |
| 2016 | $3,344 | $278,236 | $111,291 | $166,945 |
| 2015 | $3,210 | $274,058 | $109,620 | $164,438 |
| 2014 | $3,188 | $268,690 | $107,473 | $161,217 |
Agents Affiliated with this Home
-
Claudia Savino

Seller's Agent in 2023
Claudia Savino
Coldwell Banker Realty
(562) 244-8444
1 in this area
23 Total Sales
-

Buyer's Agent in 2023
Kerry Castillo
Century 21 Masters
(714) 485-8659
1 in this area
59 Total Sales
Map
Source: California Regional Multiple Listing Service (CRMLS)
MLS Number: NP23050008
APN: 7237-023-144
- 6028 Bixby Village Dr Unit 97
- 431 Cranston Ct Unit 102
- 6036 Avenida de Castillo
- 481 Kakkis Dr Unit 101
- 6223 E Sea Breeze Dr Unit 12
- 6219 E Sea Breeze Dr Unit 10
- 6231 E Emerald Cove Dr
- 6238 E Sea Breeze Dr Unit 88
- 448 N Bellflower Blvd Unit 119
- 436 N Bellflower Blvd Unit 118
- 436 N Bellflower Blvd Unit 202
- 436 N Bellflower Blvd Unit 312
- 424 N Bellflower Blvd Unit 319
- 564 N Bellflower Blvd Unit 316
- 564 N Bellflower Blvd Unit 203
- 424 N Bellflower Blvd Unit 216
- 6235 E Golden Sands Dr Unit 190
- 631 Holbrook Ct Unit 102
- 6211 Parima St
- 5681 E Colorado St
- 6004 Bixby Village Dr
- 6008 Bixby Village Dr Unit 32
- 6008 Bixby Village Dr Unit 28
- 6008 Bixby Village Dr Unit 30
- 6004 Bixby Village Dr Unit 24
- 6004 Bixby Village Dr Unit 26
- 6004 Bixby Village Dr Unit 22
- 6004 Bixby Village Dr Unit 20
- 6004 Bixby Village Dr Unit 18
- 6000 Bixby Village Dr Unit 14
- 6000 Bixby Village Dr Unit 16
- 6000 Bixby Village Dr Unit 12
- 6000 Bixby Village Dr Unit 10
- 6000 Bixby Village Dr Unit 8
- 6000 Bixby Village Dr Unit 6
- 6000 Bixby Village Dr Unit 4
- 6000 Bixby Village Dr Unit 2
- 6000 Bixby Village Dr Unit 3
- 6000 Bixby Village Dr Unit 1
- 6028 Bixby Village Dr Unit 96
