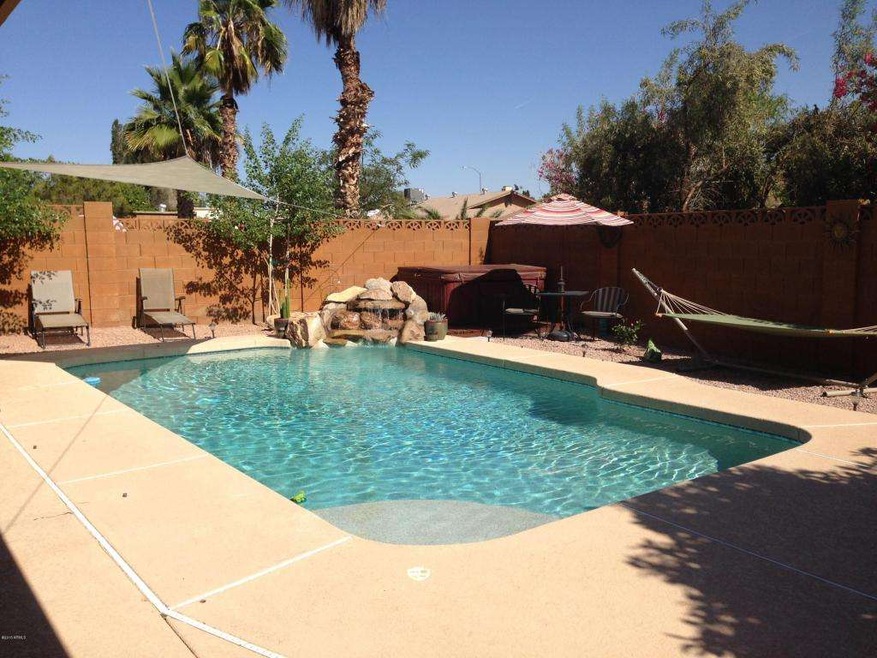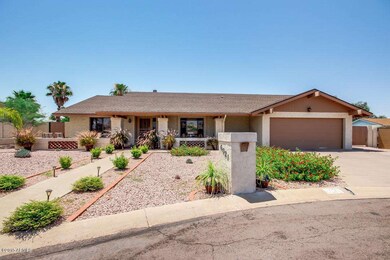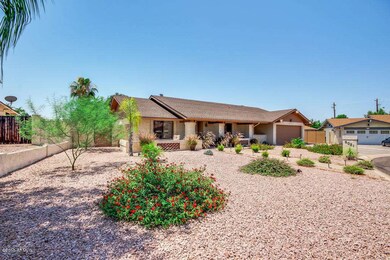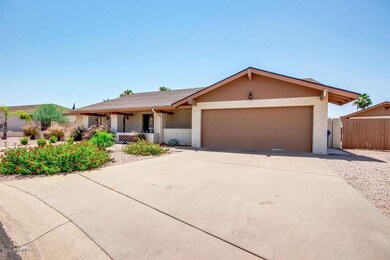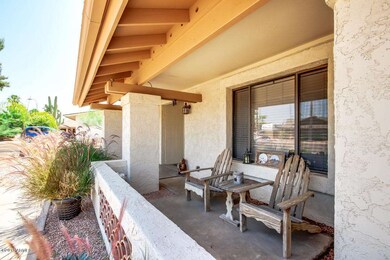
6021 E Halifax St Mesa, AZ 85205
Central Mesa East NeighborhoodHighlights
- Heated Pool
- RV Garage
- Contemporary Architecture
- Franklin at Brimhall Elementary School Rated A
- 0.22 Acre Lot
- Vaulted Ceiling
About This Home
As of August 2015***CAR-LOVER'S DREAM!!*** NO HOA!!!Beautiful Custom Home located on an oversized NE MESA cul-de-sac Lot. Features a total of 4 GARAGE SPACES!! A standard 2-car garage attached to the home and a SEPARATE 2 CAR GARAGE/WORKSHOP in the rear of the property w/ RV GATE ACCESS...suitable for vehicle storage & use as a workshop. Additional slab parking accommodates an additional 3 vehicles. Home features a split floor plan with vaulted ceilings, stone fireplace, large master suite, dual pane windows, upgraded flooring, lighting, fans hardware, fixtures & more. Resort-style backyard includes privately fenced, self-cleaning, heated pebble-tec pool w/waterfall, free-standing spa, pool storage/changing room, private bath entrance, mature citrus trees, covered patio & more. HURRY, THIS WON'T LAST LONG!
Last Agent to Sell the Property
Keller Williams Integrity First License #SA640389000 Listed on: 06/26/2015

Home Details
Home Type
- Single Family
Est. Annual Taxes
- $1,795
Year Built
- Built in 1985
Lot Details
- 9,798 Sq Ft Lot
- Cul-De-Sac
- Desert faces the front and back of the property
- Wood Fence
- Block Wall Fence
- Front and Back Yard Sprinklers
- Sprinklers on Timer
Parking
- 4 Car Garage
- 6 Open Parking Spaces
- 1 Carport Space
- Garage Door Opener
- RV Garage
Home Design
- Contemporary Architecture
- Brick Exterior Construction
- Composition Roof
- Stucco
Interior Spaces
- 1,958 Sq Ft Home
- 1-Story Property
- Vaulted Ceiling
- 1 Fireplace
- Double Pane Windows
Kitchen
- Breakfast Bar
- <<builtInMicrowave>>
Flooring
- Carpet
- Tile
Bedrooms and Bathrooms
- 3 Bedrooms
- Primary Bathroom is a Full Bathroom
- 2 Bathrooms
- Dual Vanity Sinks in Primary Bathroom
Pool
- Heated Pool
- Above Ground Spa
Outdoor Features
- Covered patio or porch
Schools
- Mendoza Elementary School
- Shepherd Junior High School
- Red Mountain High School
Utilities
- Refrigerated Cooling System
- Heating Available
- High Speed Internet
Listing and Financial Details
- Tax Lot 105
- Assessor Parcel Number 141-65-226
Community Details
Overview
- No Home Owners Association
- Association fees include no fees
- Golden West 2 Lot 1 147 Subdivision
Recreation
- Community Playground
- Bike Trail
Ownership History
Purchase Details
Purchase Details
Home Financials for this Owner
Home Financials are based on the most recent Mortgage that was taken out on this home.Purchase Details
Home Financials for this Owner
Home Financials are based on the most recent Mortgage that was taken out on this home.Purchase Details
Home Financials for this Owner
Home Financials are based on the most recent Mortgage that was taken out on this home.Purchase Details
Home Financials for this Owner
Home Financials are based on the most recent Mortgage that was taken out on this home.Purchase Details
Purchase Details
Home Financials for this Owner
Home Financials are based on the most recent Mortgage that was taken out on this home.Purchase Details
Purchase Details
Purchase Details
Purchase Details
Home Financials for this Owner
Home Financials are based on the most recent Mortgage that was taken out on this home.Similar Homes in Mesa, AZ
Home Values in the Area
Average Home Value in this Area
Purchase History
| Date | Type | Sale Price | Title Company |
|---|---|---|---|
| Special Warranty Deed | -- | None Listed On Document | |
| Interfamily Deed Transfer | -- | None Available | |
| Warranty Deed | $272,500 | Fidelity Natl Title Agency | |
| Interfamily Deed Transfer | -- | None Available | |
| Special Warranty Deed | -- | None Available | |
| Trustee Deed | $166,615 | Security Title Agency | |
| Warranty Deed | $325,000 | Fidelity National Title | |
| Interfamily Deed Transfer | -- | -- | |
| Interfamily Deed Transfer | -- | -- | |
| Interfamily Deed Transfer | -- | -- | |
| Warranty Deed | $125,900 | Security Title Agency |
Mortgage History
| Date | Status | Loan Amount | Loan Type |
|---|---|---|---|
| Previous Owner | $229,337 | New Conventional | |
| Previous Owner | $199,000 | New Conventional | |
| Previous Owner | $202,170 | FHA | |
| Previous Owner | $16,510 | Credit Line Revolving | |
| Previous Owner | $260,000 | New Conventional | |
| Previous Owner | $306,000 | Negative Amortization | |
| Previous Owner | $116,500 | Unknown | |
| Previous Owner | $119,600 | New Conventional |
Property History
| Date | Event | Price | Change | Sq Ft Price |
|---|---|---|---|---|
| 08/14/2015 08/14/15 | Sold | $272,500 | +1.3% | $139 / Sq Ft |
| 06/28/2015 06/28/15 | Pending | -- | -- | -- |
| 06/26/2015 06/26/15 | For Sale | $269,000 | +30.6% | $137 / Sq Ft |
| 04/12/2013 04/12/13 | Sold | $205,900 | -6.4% | $105 / Sq Ft |
| 02/01/2013 02/01/13 | Pending | -- | -- | -- |
| 01/18/2013 01/18/13 | Price Changed | $219,900 | -10.2% | $112 / Sq Ft |
| 12/18/2012 12/18/12 | For Sale | $244,900 | -- | $125 / Sq Ft |
Tax History Compared to Growth
Tax History
| Year | Tax Paid | Tax Assessment Tax Assessment Total Assessment is a certain percentage of the fair market value that is determined by local assessors to be the total taxable value of land and additions on the property. | Land | Improvement |
|---|---|---|---|---|
| 2025 | $1,924 | $22,257 | -- | -- |
| 2024 | $1,954 | $21,197 | -- | -- |
| 2023 | $1,954 | $38,830 | $7,760 | $31,070 |
| 2022 | $1,912 | $30,530 | $6,100 | $24,430 |
| 2021 | $1,960 | $27,300 | $5,460 | $21,840 |
| 2020 | $1,932 | $24,320 | $4,860 | $19,460 |
| 2019 | $1,807 | $20,820 | $4,160 | $16,660 |
| 2018 | $1,728 | $20,060 | $4,010 | $16,050 |
| 2017 | $1,685 | $18,960 | $3,790 | $15,170 |
| 2016 | $1,637 | $18,780 | $3,750 | $15,030 |
| 2015 | $1,807 | $18,820 | $3,760 | $15,060 |
Agents Affiliated with this Home
-
Gus Palmisano

Seller's Agent in 2015
Gus Palmisano
Keller Williams Integrity First
(602) 565-1314
9 in this area
188 Total Sales
-
Elizabeth Challoner
E
Buyer's Agent in 2015
Elizabeth Challoner
The Phoenix Area Real Estate
(602) 290-8833
41 Total Sales
-
Douglas McCowan

Seller's Agent in 2013
Douglas McCowan
#1 National Real Estate Network LLC
(480) 988-7365
10 Total Sales
-
T
Buyer's Agent in 2013
Tina Jacobson
N & H Realty LLC
Map
Source: Arizona Regional Multiple Listing Service (ARMLS)
MLS Number: 5299898
APN: 141-65-226
- 6034 E Hillview St
- 6055 E Hannibal St
- 1340 N Recker Rd Unit 135
- 1340 N Recker Rd Unit 154
- 1340 N Recker Rd Unit 224
- 1340 N Recker Rd Unit 219
- 1340 N Recker Rd Unit 254
- 1340 N Recker Rd Unit 118
- 1340 N Recker Rd Unit 256
- 1340 N Recker Rd Unit 131
- 1340 N Recker Rd Unit 140
- 6134 E Hannibal St
- 6046 E Ivy St
- 6251 E Hannibal St
- 5808 E Brown Rd Unit 140
- 5808 E Brown Rd Unit 42
- 5808 E Brown Rd Unit 110
- 6262 E Brown Rd Unit 65
- 6245 E Brown Rd
- 6102 E Inglewood St
