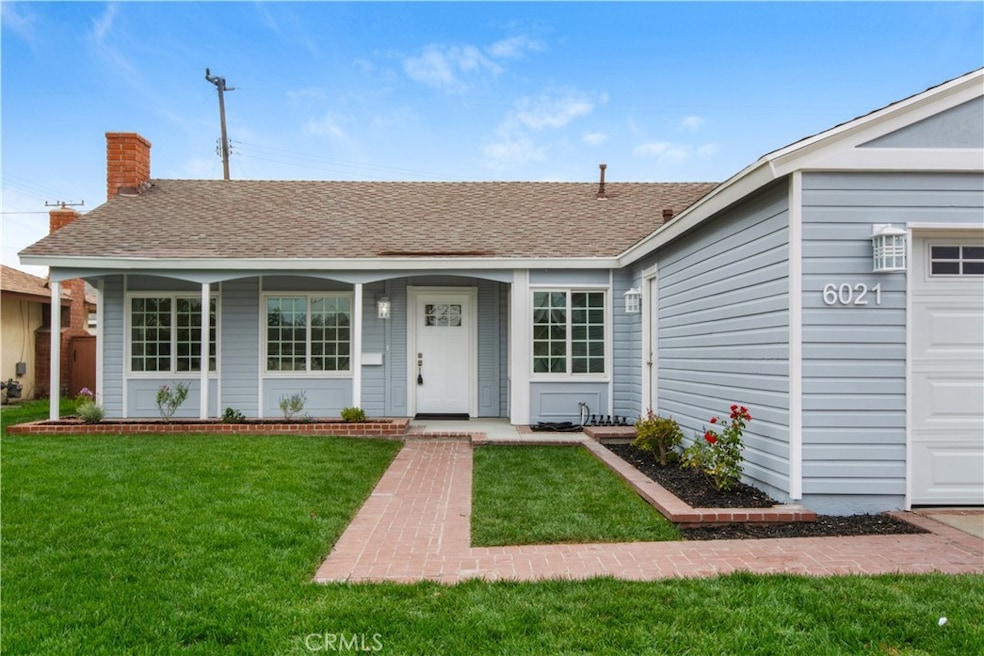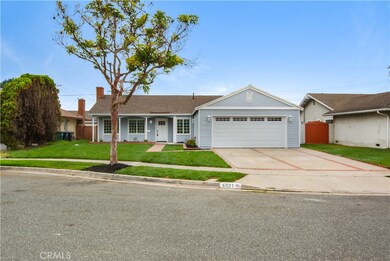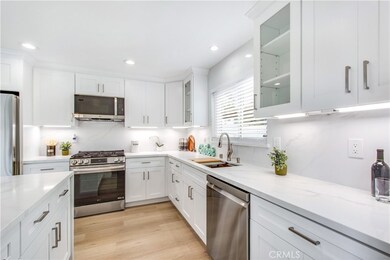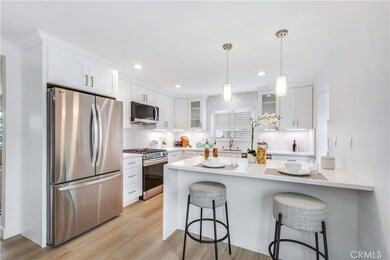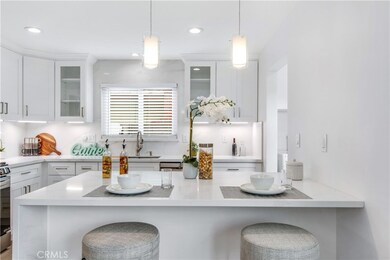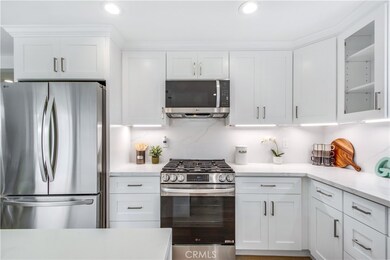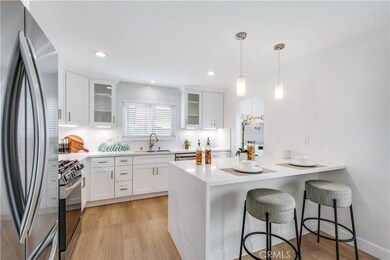
6021 Welde Cir Huntington Beach, CA 92647
Highlights
- Updated Kitchen
- Open Floorplan
- Main Floor Bedroom
- Circle View Elementary School Rated A
- Craftsman Architecture
- Quartz Countertops
About This Home
As of October 2024Welcome to this beautifully remodeled 4-bedroom, 2-bathroom home in the heart of Huntington Beach. Spanning 1,379 sq. ft., this property offers modern design and premium upgrades throughout. The designer kitchen features quartz countertops with a full slab backsplash, LED undermount lighting, matching LG appliances, and soft-close drawers and cabinets, perfect for any culinary enthusiast. Both bathrooms have been updated with new tiled showers, premium glass sliding doors, Delta faucets, and light-up mirrors, with the master bath boasting an LED-lit medicine cabinet. The open living space includes a cozy fireplace, smooth wall drywall, luxury vinyl flooring, and solid-core shaker-style interior doors, creating a sleek, contemporary atmosphere. This home also includes smart upgrades like a new Wi-Fi-enabled garage door opener, newer AC with updated ducting, Hunter ceiling fans, and modern light fixtures. The exterior is equally impressive, with a freshly landscaped yard featuring new sod, an irrigation system, and an epoxy-coated garage floor. Conveniently located near restaurants, shopping, and major freeways, this home offers easy access to everything Huntington Beach has to offer. Don’t miss the opportunity to own this stunning, turn-key property!
Last Agent to Sell the Property
ICM Real Estate, Inc. Brokerage Email: jack@icm-realestate.com License #01470076 Listed on: 10/02/2024
Co-Listed By
Orange County Realty Services Brokerage Email: jack@icm-realestate.com License #01402731
Home Details
Home Type
- Single Family
Est. Annual Taxes
- $1,145
Year Built
- Built in 1963 | Remodeled
Lot Details
- 6,175 Sq Ft Lot
- Cul-De-Sac
- Block Wall Fence
Parking
- 2 Car Attached Garage
- Parking Available
- Driveway
Home Design
- Craftsman Architecture
- Turnkey
- Slab Foundation
- Shingle Roof
- Asphalt Roof
- Lap Siding
- Stucco
Interior Spaces
- 1,379 Sq Ft Home
- 1-Story Property
- Open Floorplan
- Double Pane Windows
- ENERGY STAR Qualified Windows
- Insulated Doors
- Family Room Off Kitchen
- Living Room with Fireplace
- Vinyl Flooring
Kitchen
- Updated Kitchen
- Open to Family Room
- Six Burner Stove
- Built-In Range
- Range Hood
- Microwave
- Dishwasher
- ENERGY STAR Qualified Appliances
- Quartz Countertops
- Self-Closing Drawers and Cabinet Doors
- Disposal
Bedrooms and Bathrooms
- 4 Main Level Bedrooms
- Remodeled Bathroom
- 2 Full Bathrooms
- Quartz Bathroom Countertops
- Bathtub
- Walk-in Shower
Laundry
- Laundry Room
- Gas And Electric Dryer Hookup
Home Security
- Carbon Monoxide Detectors
- Fire and Smoke Detector
Outdoor Features
- Concrete Porch or Patio
- Exterior Lighting
Utilities
- Central Heating and Cooling System
- Natural Gas Connected
- Phone Available
- Cable TV Not Available
Community Details
- No Home Owners Association
- Sunkist Plaza Subdivision
Listing and Financial Details
- Tax Lot 12
- Tax Tract Number 4383
- Assessor Parcel Number 14529132
- $379 per year additional tax assessments
Ownership History
Purchase Details
Home Financials for this Owner
Home Financials are based on the most recent Mortgage that was taken out on this home.Purchase Details
Home Financials for this Owner
Home Financials are based on the most recent Mortgage that was taken out on this home.Purchase Details
Purchase Details
Similar Homes in Huntington Beach, CA
Home Values in the Area
Average Home Value in this Area
Purchase History
| Date | Type | Sale Price | Title Company |
|---|---|---|---|
| Grant Deed | $1,320,000 | Ticor Title Company | |
| Grant Deed | $1,046,000 | Usa National Title | |
| Grant Deed | $27,500 | Chicago Title Co | |
| Interfamily Deed Transfer | -- | -- |
Mortgage History
| Date | Status | Loan Amount | Loan Type |
|---|---|---|---|
| Open | $1,169,946 | FHA | |
| Previous Owner | $836,800 | New Conventional |
Property History
| Date | Event | Price | Change | Sq Ft Price |
|---|---|---|---|---|
| 10/25/2024 10/25/24 | Sold | $1,325,000 | +3.9% | $961 / Sq Ft |
| 10/02/2024 10/02/24 | For Sale | $1,275,000 | +21.9% | $925 / Sq Ft |
| 07/31/2024 07/31/24 | Sold | $1,046,000 | +2.0% | $759 / Sq Ft |
| 07/12/2024 07/12/24 | For Sale | $1,025,000 | 0.0% | $743 / Sq Ft |
| 07/02/2024 07/02/24 | Pending | -- | -- | -- |
| 06/27/2024 06/27/24 | For Sale | $1,025,000 | -- | $743 / Sq Ft |
Tax History Compared to Growth
Tax History
| Year | Tax Paid | Tax Assessment Tax Assessment Total Assessment is a certain percentage of the fair market value that is determined by local assessors to be the total taxable value of land and additions on the property. | Land | Improvement |
|---|---|---|---|---|
| 2024 | $1,145 | $75,813 | $32,232 | $43,581 |
| 2023 | $1,114 | $74,327 | $31,600 | $42,727 |
| 2022 | $1,091 | $72,870 | $30,980 | $41,890 |
| 2021 | $1,072 | $71,442 | $30,373 | $41,069 |
| 2020 | $1,059 | $70,710 | $30,062 | $40,648 |
| 2019 | $1,045 | $69,324 | $29,473 | $39,851 |
| 2018 | $1,023 | $67,965 | $28,895 | $39,070 |
| 2017 | $1,006 | $66,633 | $28,329 | $38,304 |
| 2016 | $973 | $65,327 | $27,774 | $37,553 |
| 2015 | $957 | $64,346 | $27,357 | $36,989 |
| 2014 | $936 | $63,086 | $26,821 | $36,265 |
Agents Affiliated with this Home
-
John Wlodkowski
J
Seller's Agent in 2024
John Wlodkowski
ICM Real Estate, Inc.
(714) 713-9193
20 Total Sales
-
Randolph Aguilar

Seller's Agent in 2024
Randolph Aguilar
RE/MAX
(714) 404-8964
103 Total Sales
-
Mark Benardo
M
Seller Co-Listing Agent in 2024
Mark Benardo
Orange County Realty Services
(949) 916-6275
24 Total Sales
-
Margaret Van Herk

Buyer's Agent in 2024
Margaret Van Herk
Seven Gables Real Estate
(714) 968-4456
54 Total Sales
-
Randy Rogers
R
Buyer's Agent in 2024
Randy Rogers
HomeWay
(714) 501-3697
34 Total Sales
Map
Source: California Regional Multiple Listing Service (CRMLS)
MLS Number: OC24202813
APN: 145-291-32
- 15821 Willett Ln
- 15882 Pilgrim Cir
- 6272 Hooker Dr
- 16001 Ballantine Ln
- 5671 Mangrum Dr
- 16171 Brent Cir
- 6151 Tyndall Dr
- 5631 Clark Dr
- 15752 Wicklow Ln
- 6142 Kimberly Dr
- 15911 Dundalk Ln
- 15562 Placid Cir
- 6781 Retherford Dr
- 6791 Retherford Dr
- 15291 Newcastle Ln
- 5591 Heil Ave
- 16591 Busby Ln
- 16372 Hollywood Ln
- 15882 Malm Cir
- 15722 Dawson Ln
